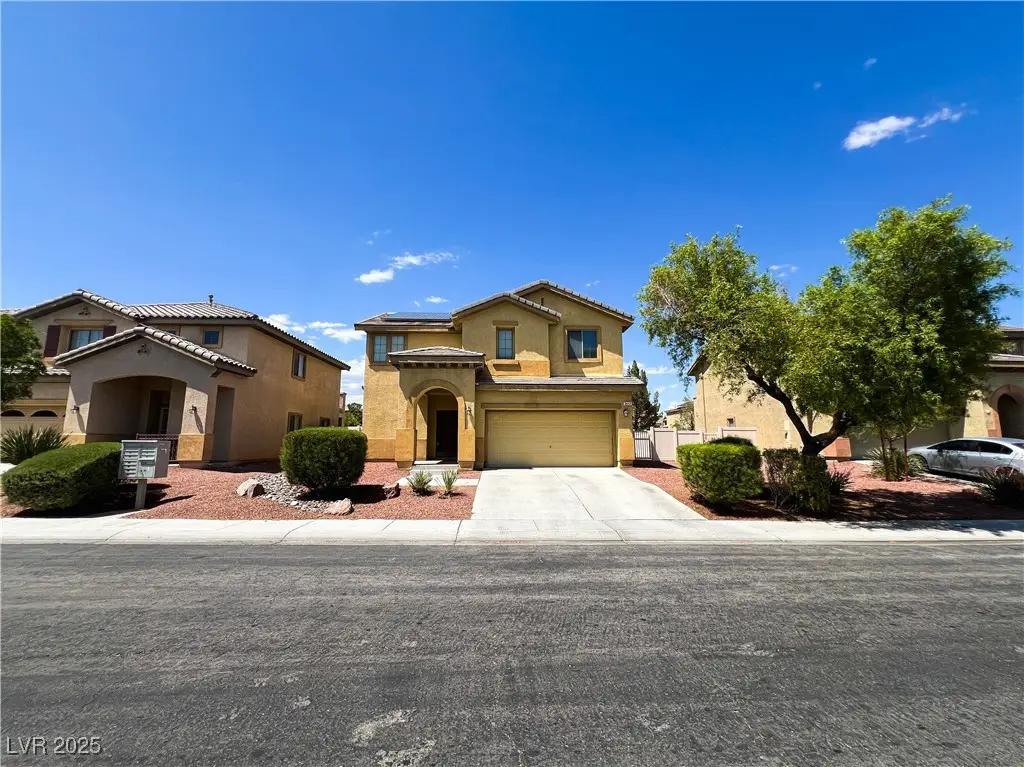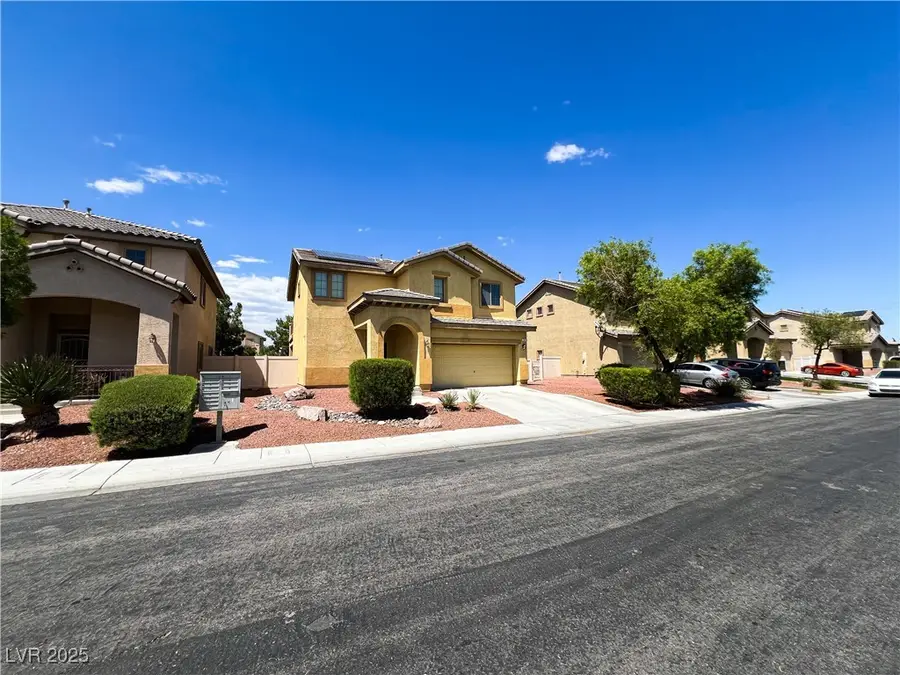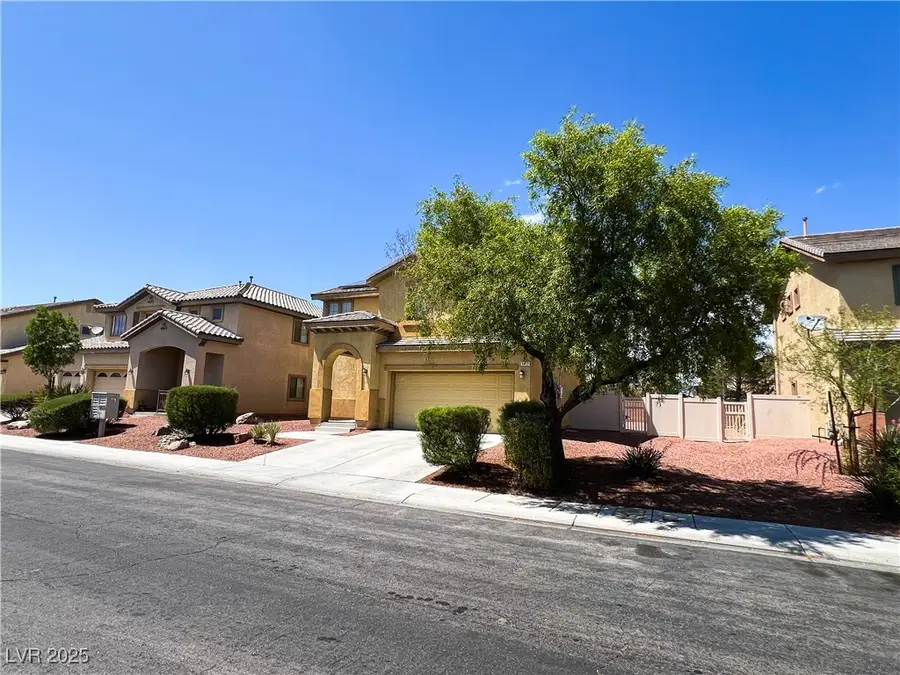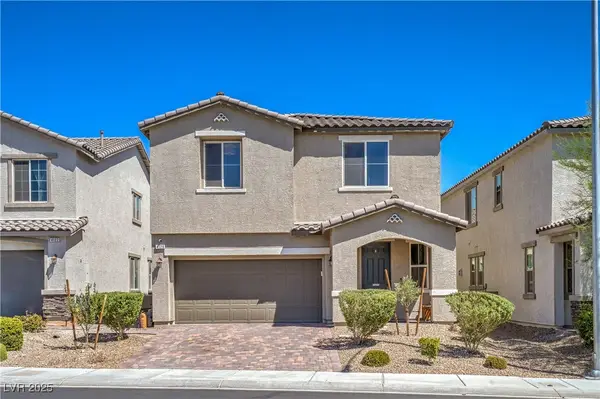3412 Catherine Mermet Avenue, North Las Vegas, NV 89081
Local realty services provided by:Better Homes and Gardens Real Estate Universal



Listed by:lisa d. tufano702-750-1700
Office:prominent realty group llc.
MLS#:2694552
Source:GLVAR
Price summary
- Price:$398,888
- Price per sq. ft.:$236.17
- Monthly HOA dues:$34.67
About this home
Former model home with upgrades galore! This stunning two-story in The Terraces at Rose Lake blends comfort, style, and thoughtful design. Featuring 3 spacious bedrooms, 2.5 baths, and a 2-car garage with built-in shelving, the home boasts matching Frigidaire stainless steel appliances, granite countertops, custom cabinets, a garden window, oversized island, recessed lighting, and a floor-to-ceiling pantry. Durable wood laminate flooring runs throughout, with ceramic tile in the baths. Each bedroom and the loft include ceiling fans, while built-in wood shelving adds charm and functionality. Custom computer desks in the loft and second bedroom make for ideal workspaces. The oversized primary suite offers a private balcony, dual sinks, a garden tub with dual showerheads, and a walk-in closet with wrap-around shelving. The low-maintenance backyard features desert landscaping and lush artificial turf. A rare find with every detail designed for living beautifully!
Contact an agent
Home facts
- Year built:2005
- Listing Id #:2694552
- Added:54 day(s) ago
- Updated:July 09, 2025 at 06:40 PM
Rooms and interior
- Bedrooms:3
- Total bathrooms:3
- Full bathrooms:2
- Half bathrooms:1
- Living area:1,689 sq. ft.
Heating and cooling
- Cooling:Central Air, Electric
- Heating:Central, Gas
Structure and exterior
- Roof:Pitched, Tile
- Year built:2005
- Building area:1,689 sq. ft.
- Lot area:0.14 Acres
Schools
- High school:Mojave
- Middle school:Findlay Clifford O.
- Elementary school:Tartan, John,Tartan, John
Utilities
- Water:Public
Finances and disclosures
- Price:$398,888
- Price per sq. ft.:$236.17
- Tax amount:$1,682
New listings near 3412 Catherine Mermet Avenue
- New
 $430,000Active4 beds 3 baths1,878 sq. ft.
$430,000Active4 beds 3 baths1,878 sq. ft.5228 Giallo Vista Court, North Las Vegas, NV 89031
MLS# 2709107Listed by: EXP REALTY - New
 $409,990Active4 beds 2 baths1,581 sq. ft.
$409,990Active4 beds 2 baths1,581 sq. ft.3720 Coleman Street, North Las Vegas, NV 89032
MLS# 2710149Listed by: ROTHWELL GORNT COMPANIES - New
 $620,000Active4 beds 3 baths2,485 sq. ft.
$620,000Active4 beds 3 baths2,485 sq. ft.7168 Port Stephens Street, North Las Vegas, NV 89084
MLS# 2709081Listed by: REDFIN - New
 $579,000Active3 beds 4 baths3,381 sq. ft.
$579,000Active3 beds 4 baths3,381 sq. ft.8204 Silver Vine Street, North Las Vegas, NV 89085
MLS# 2709413Listed by: BHHS NEVADA PROPERTIES - New
 $415,000Active2 beds 2 baths1,570 sq. ft.
$415,000Active2 beds 2 baths1,570 sq. ft.7567 Wingspread Street, North Las Vegas, NV 89084
MLS# 2709762Listed by: SPHERE REAL ESTATE - New
 $515,000Active4 beds 3 baths2,216 sq. ft.
$515,000Active4 beds 3 baths2,216 sq. ft.1531 Camarillo Drive, North Las Vegas, NV 89031
MLS# 2710114Listed by: REAL BROKER LLC - New
 $489,999Active4 beds 2 baths2,086 sq. ft.
$489,999Active4 beds 2 baths2,086 sq. ft.3509 Red Fire Avenue, North Las Vegas, NV 89031
MLS# 2708479Listed by: WARDLEY REAL ESTATE - New
 $429,999Active4 beds 3 baths2,128 sq. ft.
$429,999Active4 beds 3 baths2,128 sq. ft.1321 Evans Canyon Street, North Las Vegas, NV 89031
MLS# 2710096Listed by: 24 KARAT REALTY - New
 $317,000Active4 beds 2 baths960 sq. ft.
$317,000Active4 beds 2 baths960 sq. ft.2725 Holmes Street, North Las Vegas, NV 89030
MLS# 2710093Listed by: EXCELLENCE FINE LIVING REALTY - New
 $475,000Active4 beds 3 baths2,593 sq. ft.
$475,000Active4 beds 3 baths2,593 sq. ft.4126 Enchanting Sky Avenue, North Las Vegas, NV 89081
MLS# 2709930Listed by: HUNTINGTON & ELLIS, A REAL EST
