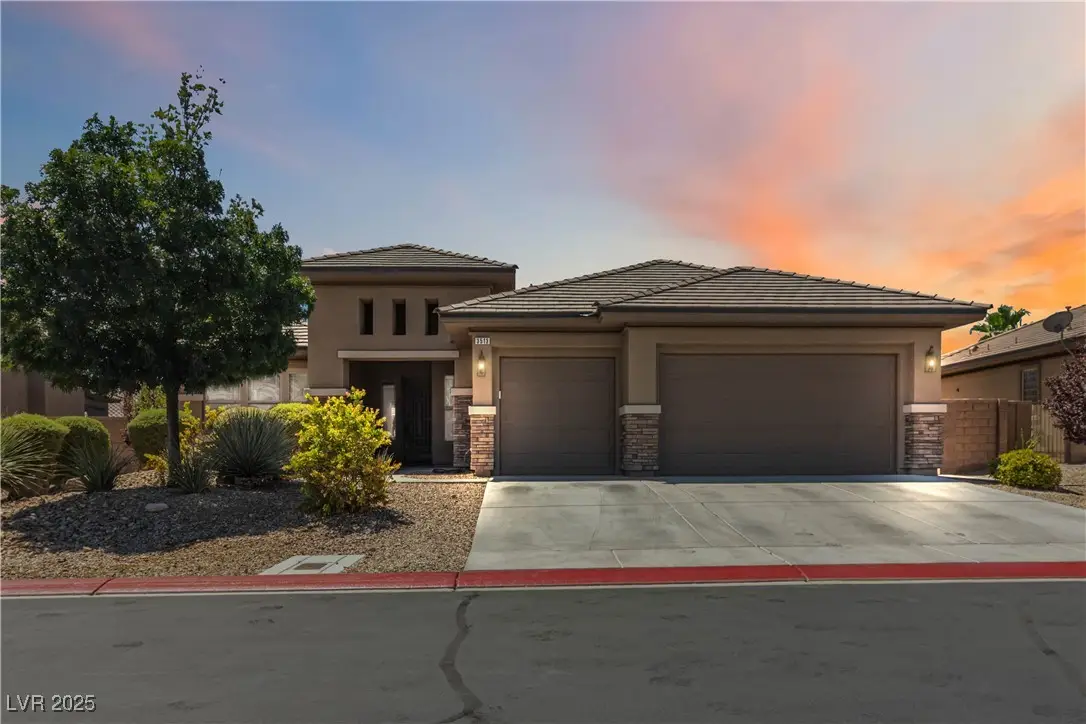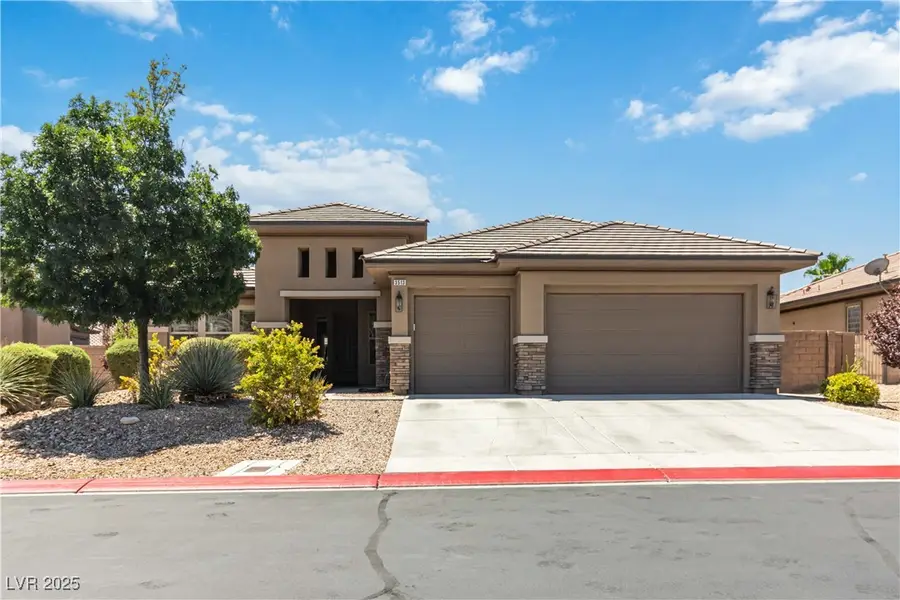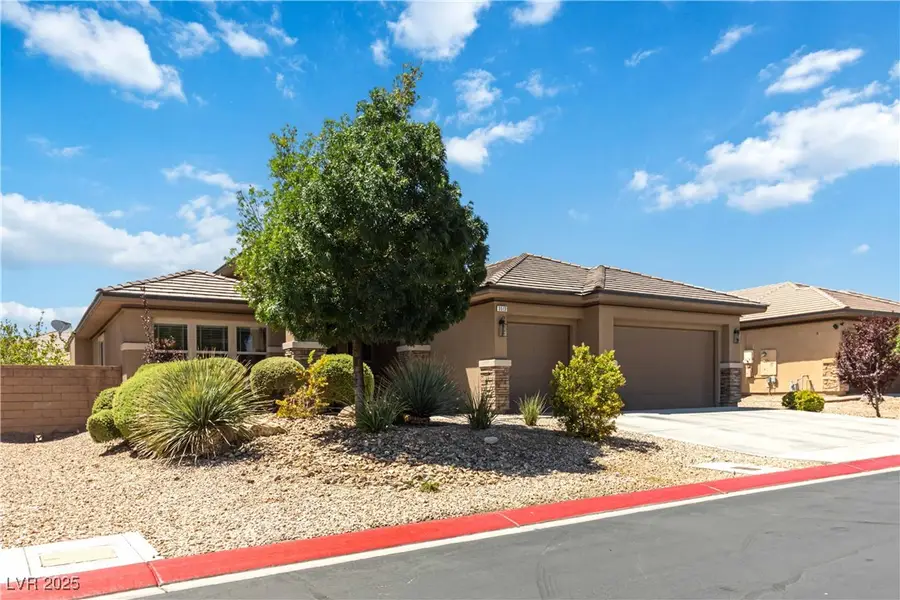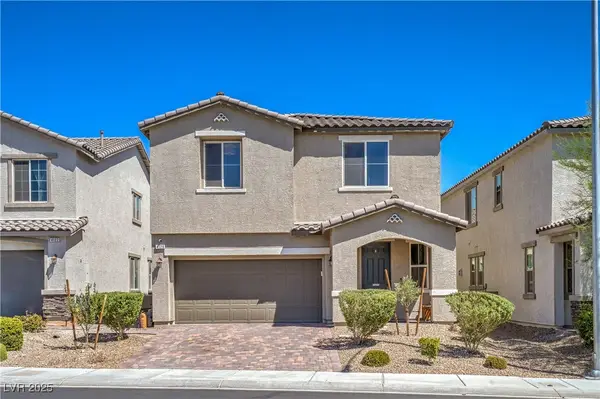3513 Frigatebird Lane, North Las Vegas, NV 89084
Local realty services provided by:Better Homes and Gardens Real Estate Universal



3513 Frigatebird Lane,North Las Vegas, NV 89084
$639,000
- 3 Beds
- 3 Baths
- 2,610 sq. ft.
- Single family
- Pending
Listed by:scott h. pharris702-326-0119
Office:icon realty
MLS#:2706435
Source:GLVAR
Price summary
- Price:$639,000
- Price per sq. ft.:$244.83
- Monthly HOA dues:$52
About this home
Welcome Home! Luxury awaits at this gorgeous home inside the beautiful guard gated confines of Club Aliante. Situated on an over 10,000 sf premium lot, this Architecturally inspiring home features amazing curb appeal, Soaring vaulted ceilings and a spacious, open floor plan. Boasting over $60,000 in recent updates & upgrades, this better than new home has all of the high end features you've been looking for! Gourmet kitchen with slab granite counters, chef level stainless appliances, including Dacor built in refrigerator, double built in ovens, gas range cooktop, built in MW, custom cabinets and more. Huge Primary Suite, spa like Primary Bath with travertine marble counter tops, walk in closet, separate shower and tub. Resort like backyard w huge covered patio, upgraded paver hardscaping, mature trees, BBQ stub. Enjoy the incredible amenities of Club Aliante, including community pool & spa, exercise room, pickleball & tennis, showers, lockers, meeting rooms, & more! Don't miss it!
Contact an agent
Home facts
- Year built:2007
- Listing Id #:2706435
- Added:12 day(s) ago
- Updated:August 14, 2025 at 03:03 PM
Rooms and interior
- Bedrooms:3
- Total bathrooms:3
- Full bathrooms:2
- Half bathrooms:1
- Living area:2,610 sq. ft.
Heating and cooling
- Cooling:Central Air, Electric
- Heating:Central, Gas
Structure and exterior
- Roof:Tile
- Year built:2007
- Building area:2,610 sq. ft.
- Lot area:0.23 Acres
Schools
- High school:Shadow Ridge
- Middle school:Saville Anthony
- Elementary school:Triggs, Vincent,Triggs, Vincent
Utilities
- Water:Public
Finances and disclosures
- Price:$639,000
- Price per sq. ft.:$244.83
- Tax amount:$3,876
New listings near 3513 Frigatebird Lane
- New
 $430,000Active4 beds 3 baths1,878 sq. ft.
$430,000Active4 beds 3 baths1,878 sq. ft.5228 Giallo Vista Court, North Las Vegas, NV 89031
MLS# 2709107Listed by: EXP REALTY - New
 $409,990Active4 beds 2 baths1,581 sq. ft.
$409,990Active4 beds 2 baths1,581 sq. ft.3720 Coleman Street, North Las Vegas, NV 89032
MLS# 2710149Listed by: ROTHWELL GORNT COMPANIES - New
 $620,000Active4 beds 3 baths2,485 sq. ft.
$620,000Active4 beds 3 baths2,485 sq. ft.7168 Port Stephens Street, North Las Vegas, NV 89084
MLS# 2709081Listed by: REDFIN - New
 $579,000Active3 beds 4 baths3,381 sq. ft.
$579,000Active3 beds 4 baths3,381 sq. ft.8204 Silver Vine Street, North Las Vegas, NV 89085
MLS# 2709413Listed by: BHHS NEVADA PROPERTIES - New
 $415,000Active2 beds 2 baths1,570 sq. ft.
$415,000Active2 beds 2 baths1,570 sq. ft.7567 Wingspread Street, North Las Vegas, NV 89084
MLS# 2709762Listed by: SPHERE REAL ESTATE - New
 $515,000Active4 beds 3 baths2,216 sq. ft.
$515,000Active4 beds 3 baths2,216 sq. ft.1531 Camarillo Drive, North Las Vegas, NV 89031
MLS# 2710114Listed by: REAL BROKER LLC - New
 $489,999Active4 beds 2 baths2,086 sq. ft.
$489,999Active4 beds 2 baths2,086 sq. ft.3509 Red Fire Avenue, North Las Vegas, NV 89031
MLS# 2708479Listed by: WARDLEY REAL ESTATE - New
 $429,999Active4 beds 3 baths2,128 sq. ft.
$429,999Active4 beds 3 baths2,128 sq. ft.1321 Evans Canyon Street, North Las Vegas, NV 89031
MLS# 2710096Listed by: 24 KARAT REALTY - New
 $317,000Active4 beds 2 baths960 sq. ft.
$317,000Active4 beds 2 baths960 sq. ft.2725 Holmes Street, North Las Vegas, NV 89030
MLS# 2710093Listed by: EXCELLENCE FINE LIVING REALTY - New
 $475,000Active4 beds 3 baths2,593 sq. ft.
$475,000Active4 beds 3 baths2,593 sq. ft.4126 Enchanting Sky Avenue, North Las Vegas, NV 89081
MLS# 2709930Listed by: HUNTINGTON & ELLIS, A REAL EST
