3528 Silver Lantern Drive, North Las Vegas, NV 89032
Local realty services provided by:Better Homes and Gardens Real Estate Universal
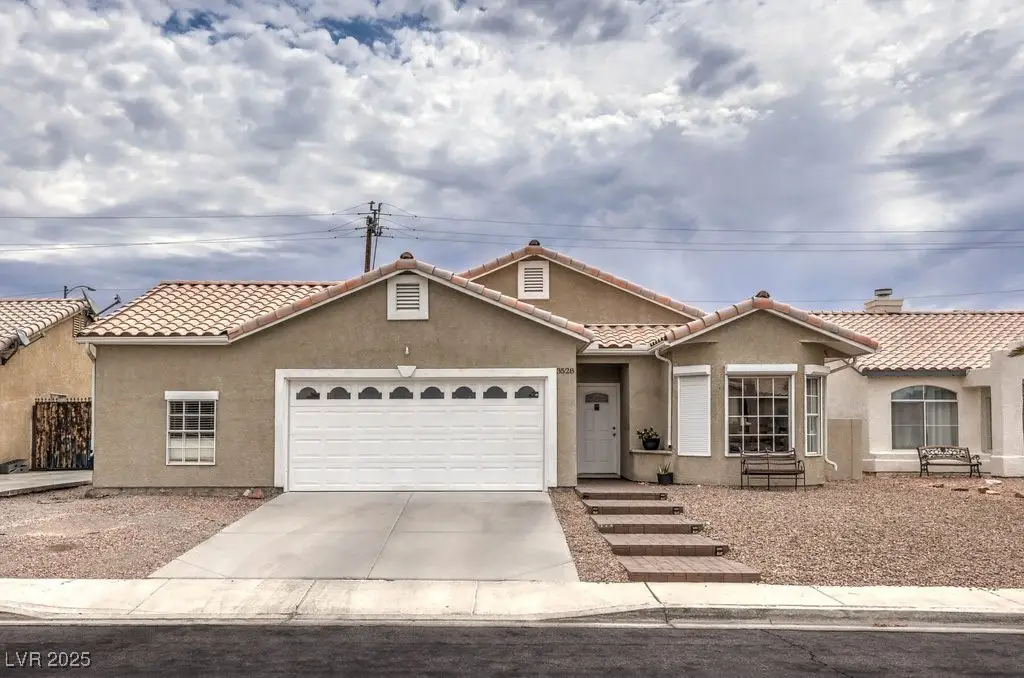
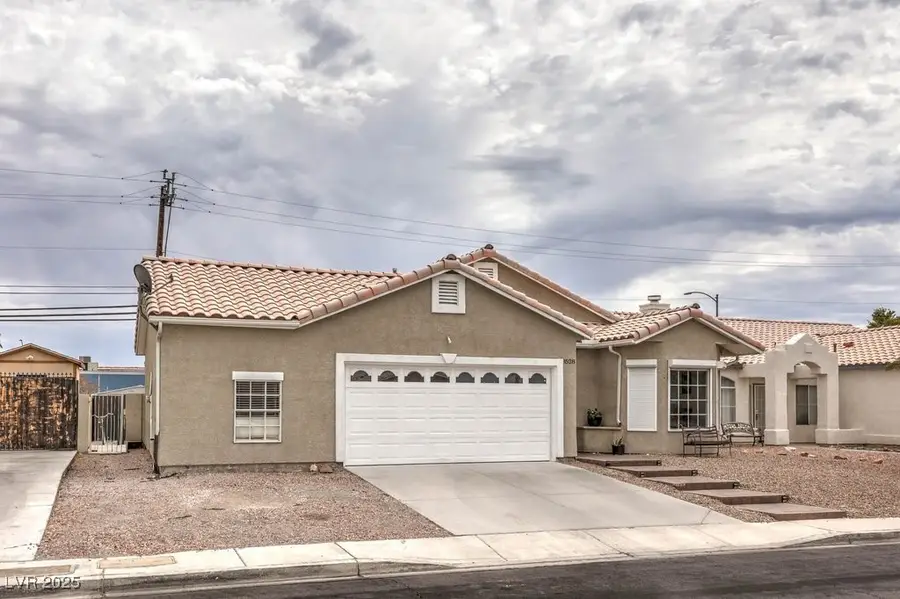
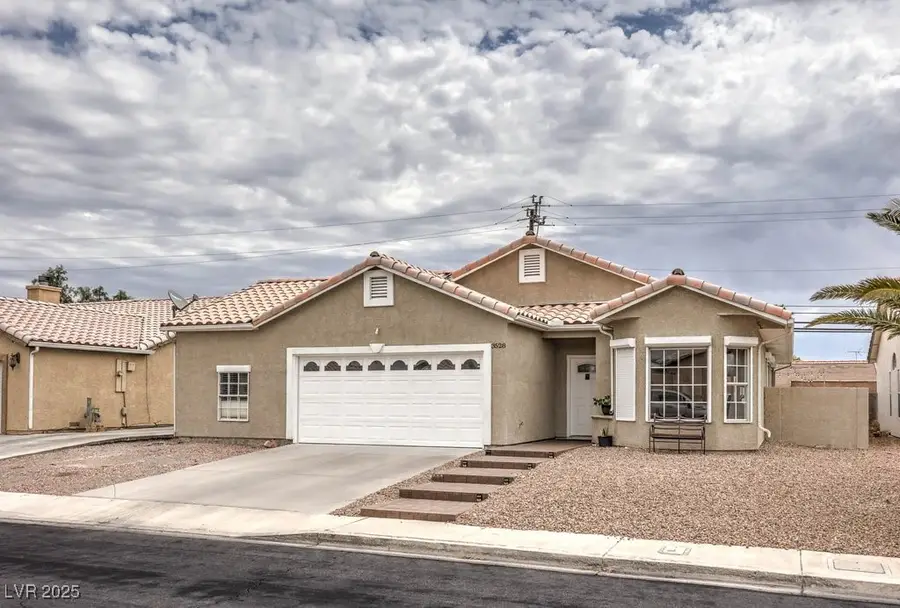
Listed by:daniel mummoffers@themummgroup.com
Office:huntington & ellis, a real est
MLS#:2712603
Source:GLVAR
Price summary
- Price:$365,000
- Price per sq. ft.:$259.6
About this home
Welcome to this beautifully maintained and updated 3-bedroom 2-bath home in the main house with an addition that offers a self-contained living space with its own entrance, kitchenette, and bath, providing flexible options for guests, family, or rental potential. The moment you walk through the door of this home, you will be greeted by a large, warm, and inviting great room. The kitchen features sparkling quartz countertops, modern white cabinets, stainless steel appliances, and a designated dining area. All bedrooms are generously sized, and the bathrooms are beautifully updated. Step outside to enjoy a sizable covered patio and a large paver patio perfect for entertaining your guests! Don't miss this rare find, conveniently located for all your needs.
Contact an agent
Home facts
- Year built:1994
- Listing Id #:2712603
- Added:1 day(s) ago
- Updated:August 23, 2025 at 10:43 PM
Rooms and interior
- Bedrooms:3
- Total bathrooms:3
- Full bathrooms:1
- Living area:1,406 sq. ft.
Heating and cooling
- Cooling:Central Air, Electric
- Heating:Central, Gas
Structure and exterior
- Roof:Tile
- Year built:1994
- Building area:1,406 sq. ft.
- Lot area:0.13 Acres
Schools
- High school:Cheyenne
- Middle school:Swainston Theron
- Elementary school:Bruner, Lucille S.,Bruner, Lucille S.
Utilities
- Water:Public
Finances and disclosures
- Price:$365,000
- Price per sq. ft.:$259.6
- Tax amount:$1,327
New listings near 3528 Silver Lantern Drive
- New
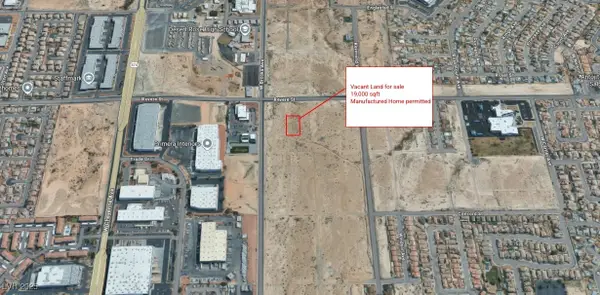 $89,000Active0.44 Acres
$89,000Active0.44 AcresPlymouth St, North Las Vegas, NV 89030
MLS# 2712887Listed by: SIGNATURE REAL ESTATE GROUP  $460,000Active3 beds 3 baths2,267 sq. ft.
$460,000Active3 beds 3 baths2,267 sq. ft.408 Colorful Rain Avenue, North Las Vegas, NV 89031
MLS# 2696805Listed by: SIMPLY VEGAS- New
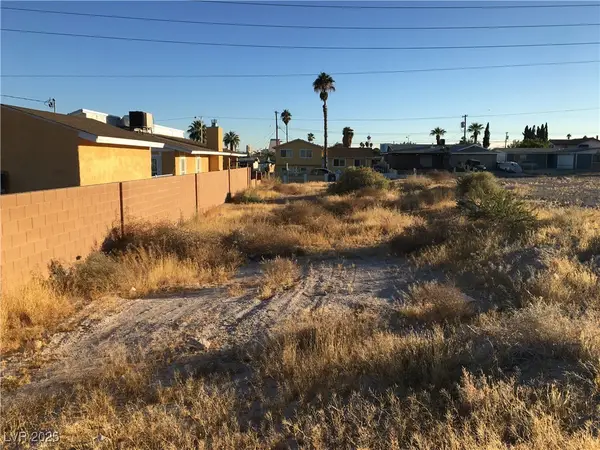 $109,500Active0.15 Acres
$109,500Active0.15 Acres2 Miller, North Las Vegas, NV 89030
MLS# 2711877Listed by: SIGNATURE REAL ESTATE GROUP - New
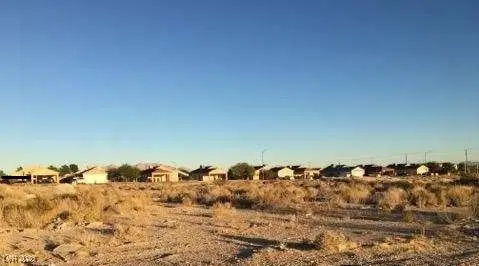 $69,500Active0.16 Acres
$69,500Active0.16 Acres01 West, North Las Vegas, NV 89032
MLS# 2711977Listed by: SIGNATURE REAL ESTATE GROUP - New
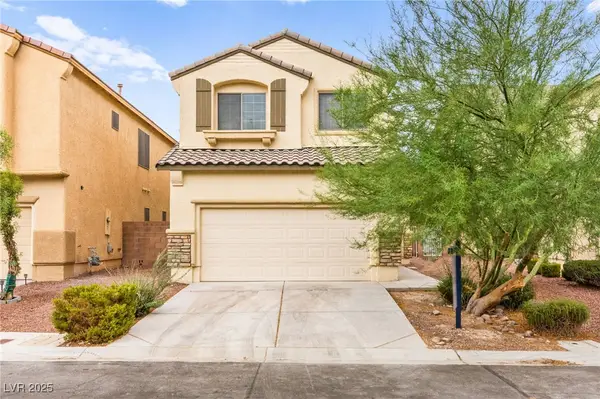 $424,000Active5 beds 3 baths2,123 sq. ft.
$424,000Active5 beds 3 baths2,123 sq. ft.6266 Copper Light Street, North Las Vegas, NV 89081
MLS# 2712526Listed by: HUNTINGTON & ELLIS, A REAL EST - New
 $380,000Active3 beds 2 baths1,220 sq. ft.
$380,000Active3 beds 2 baths1,220 sq. ft.3114 Mastercraft Avenue, North Las Vegas, NV 89031
MLS# 2712852Listed by: TURN KEY PROPERTY SOLUTIONS - New
 $360,000Active3 beds 3 baths1,597 sq. ft.
$360,000Active3 beds 3 baths1,597 sq. ft.3784 Nerine Pass Way, North Las Vegas, NV 89032
MLS# 2712205Listed by: REALTY ONE GROUP, INC - New
 $625,000Active4 beds 3 baths2,329 sq. ft.
$625,000Active4 beds 3 baths2,329 sq. ft.387 Free Fall Avenue, North Las Vegas, NV 89084
MLS# 2712662Listed by: INNOVA REALTY & MANAGEMENT - New
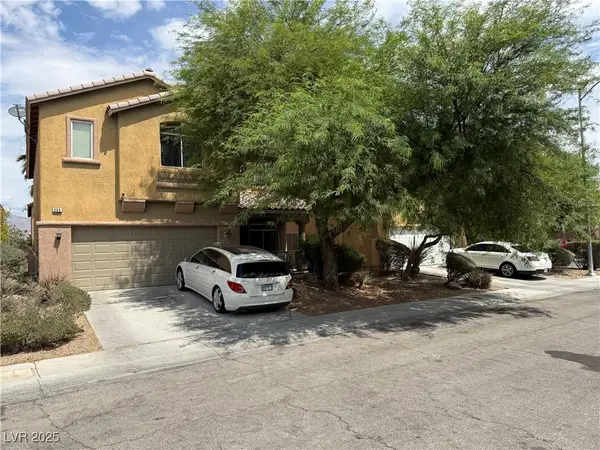 $460,000Active5 beds 3 baths2,761 sq. ft.
$460,000Active5 beds 3 baths2,761 sq. ft.808 Brown Breeches Avenue, North Las Vegas, NV 89081
MLS# 2710504Listed by: LPT REALTY, LLC
