3540 Bronco Buster Court, North Las Vegas, NV 89032
Local realty services provided by:Better Homes and Gardens Real Estate Universal
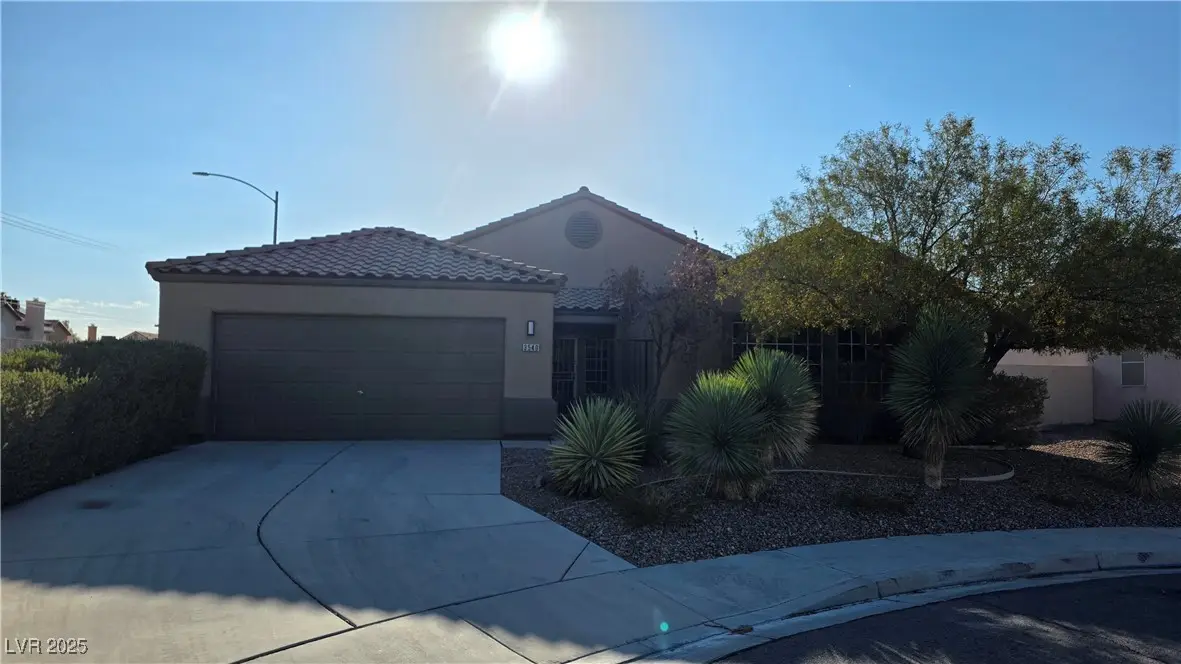
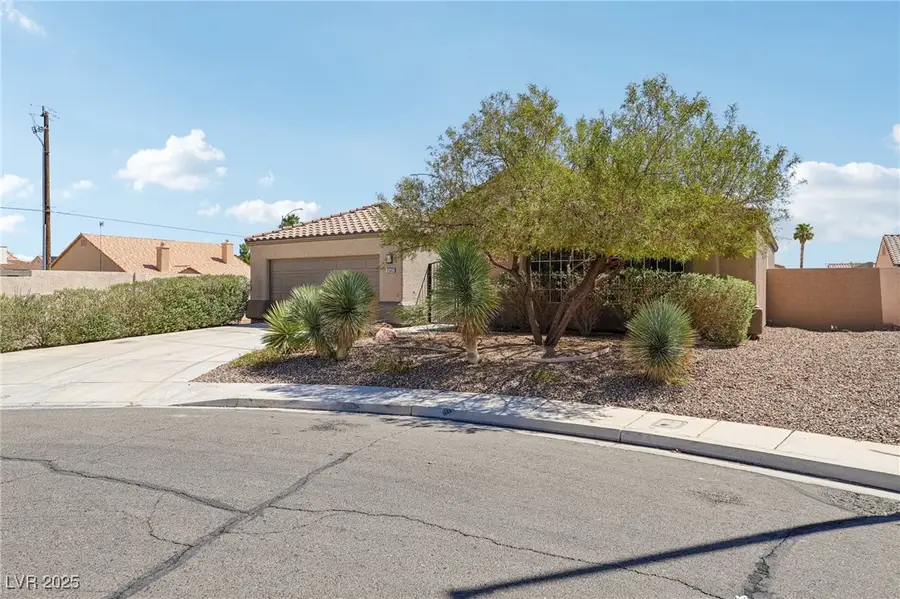
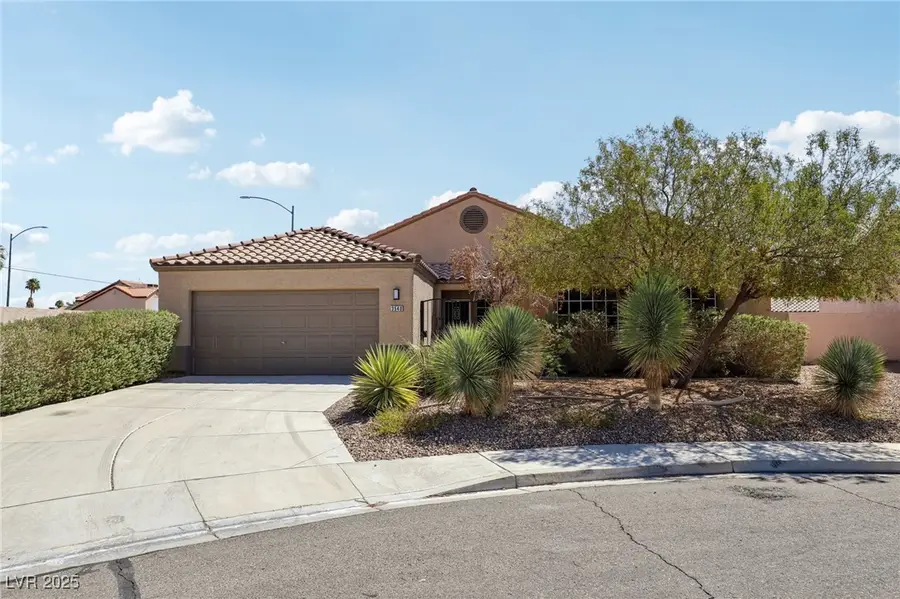
Listed by:yvette j. hansen(702) 715-6608
Office:platinum real estate prof
MLS#:2709636
Source:GLVAR
Price summary
- Price:$420,000
- Price per sq. ft.:$263.82
- Monthly HOA dues:$25
About this home
Single-Story Stunner with Open Floor Plan & Luxe Upgrades! Discover Tranquility in this Beautifully Updated Single-Story Home, Perfectly Situated at the End of a Quiet Cul-de-sac in a Serene Neighborhood. Step Inside to a Bright and Spacious Open-Concept Layout, Ideal for Entertaining and Everyday Living. The Chef-Inspired Kitchen Boasts Sleek Quartz Countertops, Stainless Steel Appliances, and Elegant Recessed Lighting and Upgraded Fixtures —a Perfect Blend of Style and Functionality. The living spaces are Enhanced by Vaulted Ceilings, a modern Fireplace and Luxury Plank Flooring in The Main Living Areas and Carpeting that Adds Warmth and Comfort Throughout The Sleeping Quarters. The Exterior has Also Been Upgraded With Fresh Paint, a Covered Patio and a Courtyard Entrance, additionally the Extended Driveway provides Extra Parking! This home Has Been Meticulously Refreshed and is Ready For You to Move in and Make it Your Own.
Contact an agent
Home facts
- Year built:1998
- Listing Id #:2709636
- Added:1 day(s) ago
- Updated:August 20, 2025 at 11:24 AM
Rooms and interior
- Bedrooms:3
- Total bathrooms:2
- Full bathrooms:2
- Living area:1,592 sq. ft.
Heating and cooling
- Cooling:Central Air, Electric
- Heating:Central, Gas
Structure and exterior
- Roof:Pitched, Tile
- Year built:1998
- Building area:1,592 sq. ft.
- Lot area:0.14 Acres
Schools
- High school:Cheyenne
- Middle school:Swainston Theron
- Elementary school:Parson, Claude H. & Stella M.,Parson, Claude H. &
Utilities
- Water:Public
Finances and disclosures
- Price:$420,000
- Price per sq. ft.:$263.82
- Tax amount:$1,728
New listings near 3540 Bronco Buster Court
- New
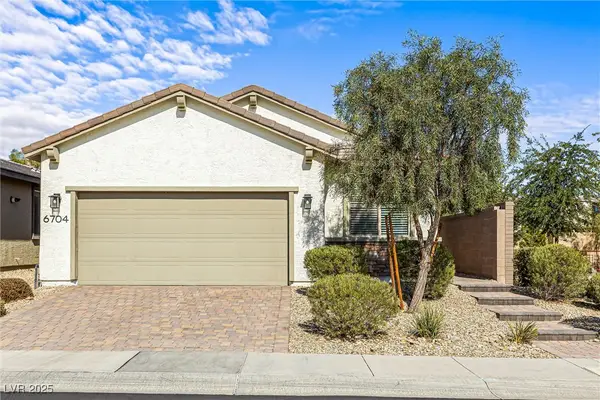 $464,900Active3 beds 2 baths1,537 sq. ft.
$464,900Active3 beds 2 baths1,537 sq. ft.6704 Millbury Street, North Las Vegas, NV 89086
MLS# 2711433Listed by: MORE REALTY INCORPORATED - New
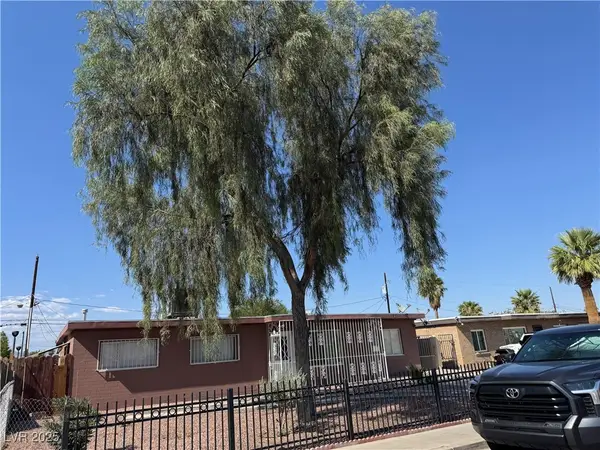 $325,000Active4 beds 2 baths1,332 sq. ft.
$325,000Active4 beds 2 baths1,332 sq. ft.1600 E Piper Avenue, North Las Vegas, NV 89030
MLS# 2709014Listed by: BHHS NEVADA PROPERTIES - New
 $413,000Active3 beds 2 baths1,907 sq. ft.
$413,000Active3 beds 2 baths1,907 sq. ft.3821 Van Ness Avenue, North Las Vegas, NV 89081
MLS# 2701358Listed by: NATIONWIDE REALTY LLC - New
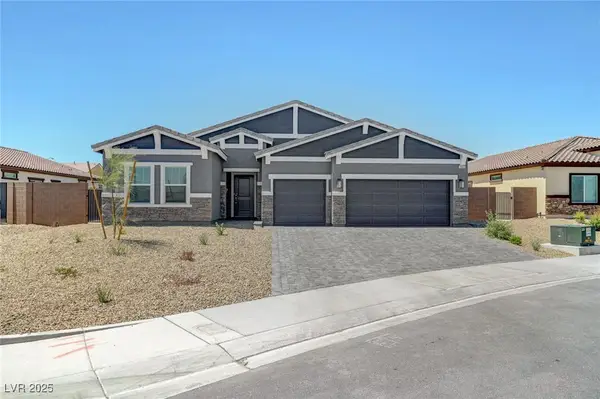 $689,000Active4 beds 3 baths2,779 sq. ft.
$689,000Active4 beds 3 baths2,779 sq. ft.1943 Marks River Place, North Las Vegas, NV 89084
MLS# 2711587Listed by: KELLER WILLIAMS REALTY LAS VEG - New
 $449,900Active5 beds 3 baths2,586 sq. ft.
$449,900Active5 beds 3 baths2,586 sq. ft.616 Marcella Avenue, North Las Vegas, NV 89030
MLS# 2710006Listed by: KELLER WILLIAMS MARKETPLACE - New
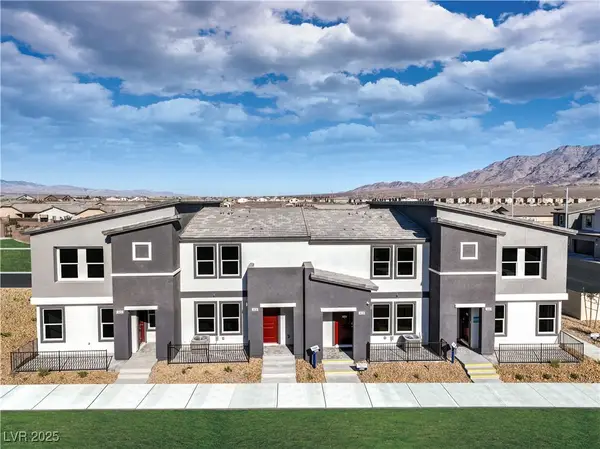 $351,990Active3 beds 3 baths1,410 sq. ft.
$351,990Active3 beds 3 baths1,410 sq. ft.Address Withheld By Seller, North Las Vegas, NV 89084
MLS# 2711616Listed by: D R HORTON INC - New
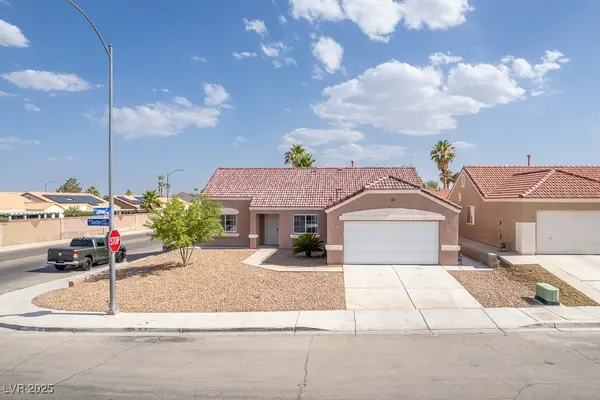 $415,000Active3 beds 2 baths1,646 sq. ft.
$415,000Active3 beds 2 baths1,646 sq. ft.2403 Sexton Avenue, North Las Vegas, NV 89031
MLS# 2711322Listed by: VICE REALTY - New
 $100,000Active3 beds 2 baths1,140 sq. ft.
$100,000Active3 beds 2 baths1,140 sq. ft.3318 N Decatur Boulevard #2057, Las Vegas, NV 89130
MLS# 2711399Listed by: REALTY ONE GROUP, INC - New
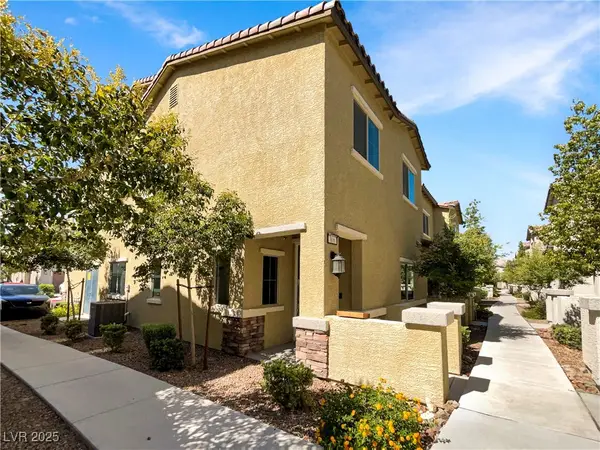 $356,000Active4 beds 3 baths1,972 sq. ft.
$356,000Active4 beds 3 baths1,972 sq. ft.806 Clouded Valley Avenue, North Las Vegas, NV 89086
MLS# 2711590Listed by: OPENDOOR BROKERAGE LLC
