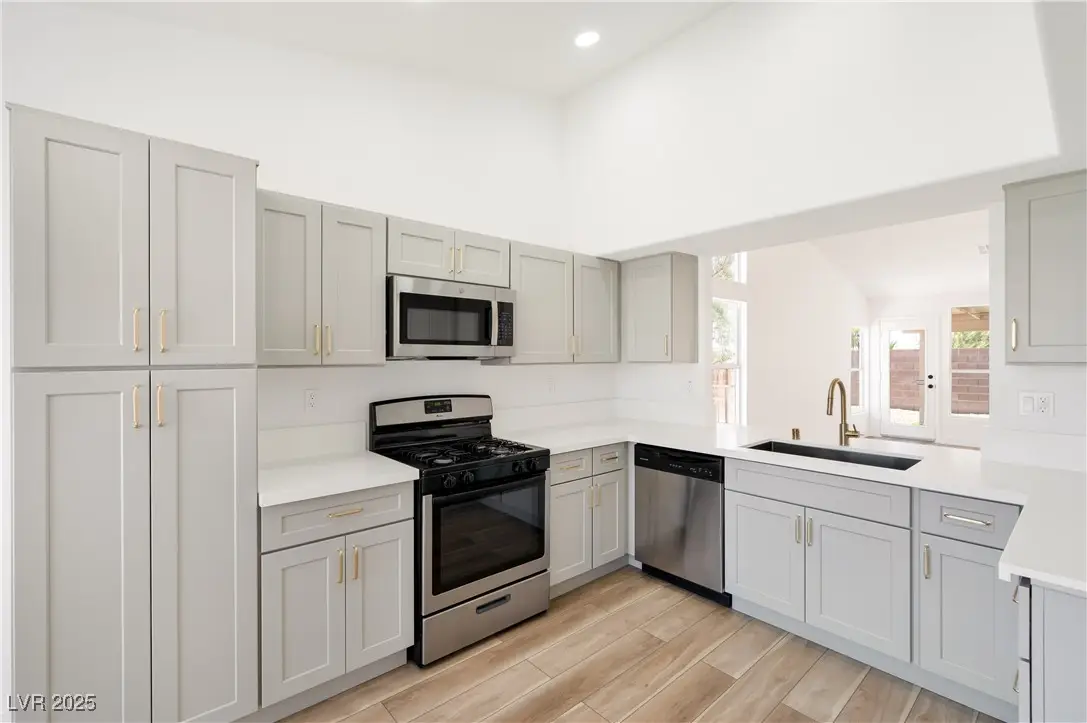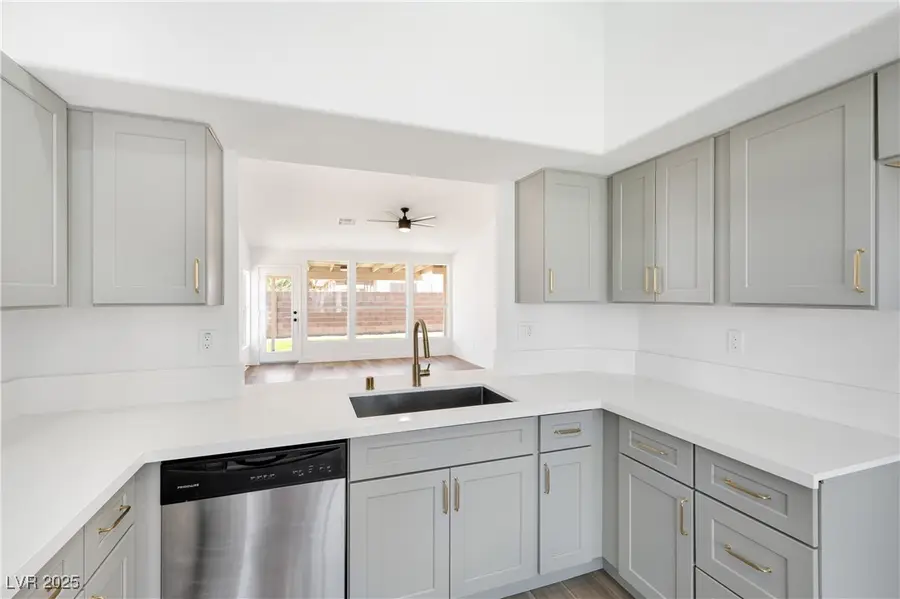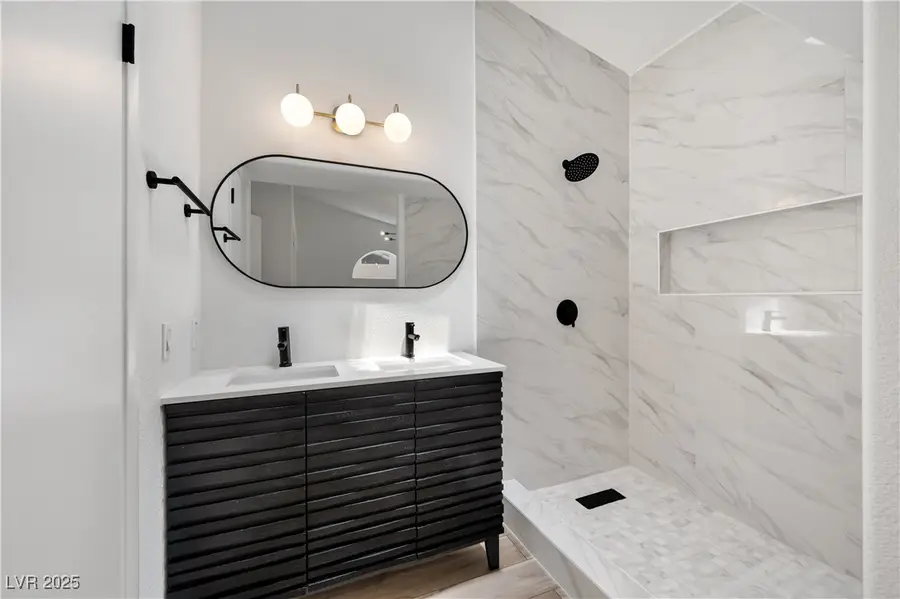3622 Covewick Drive, North Las Vegas, NV 89032
Local realty services provided by:Better Homes and Gardens Real Estate Universal



Listed by:jessica l. beyer702-487-5500
Office:precision realty
MLS#:2699602
Source:GLVAR
Price summary
- Price:$395,000
- Price per sq. ft.:$299.92
- Monthly HOA dues:$11.67
About this home
***Now Accepting FHA!***Conveniently located with quick access to Interstate 15 and just under 10 minutes from North Las Vegas Airport, this beautifully remodeled single-story home offers comfort and style. Featuring 3 bedrooms and a spacious backyard with a covered patio, it's perfect for relaxing or entertaining. Step inside to find stunning interior finishes, vaulted ceilings, abundant natural light, ceiling fans, modern lighting, and a mix of plush carpeting and sleek laminate flooring. The kitchen is a chef’s delight, showcasing custom cabinets with elegant gold hardware, stainless steel appliances, and a serene garden view. Enjoy the spa-like, contemporary bathrooms, complete with tiled showers featuring built-in niches, rainfall shower heads, stylish vanities with framed oval mirrors, and custom lighting.
Contact an agent
Home facts
- Year built:1995
- Listing Id #:2699602
- Added:66 day(s) ago
- Updated:August 08, 2025 at 03:39 PM
Rooms and interior
- Bedrooms:3
- Total bathrooms:2
- Full bathrooms:2
- Living area:1,317 sq. ft.
Heating and cooling
- Cooling:Central Air, Electric
- Heating:Central
Structure and exterior
- Roof:Tile
- Year built:1995
- Building area:1,317 sq. ft.
- Lot area:0.12 Acres
Schools
- High school:Cheyenne
- Middle school:Swainston Theron
- Elementary school:Priest, Richard C.,Priest, Richard C.
Utilities
- Water:Public
Finances and disclosures
- Price:$395,000
- Price per sq. ft.:$299.92
- Tax amount:$1,553
New listings near 3622 Covewick Drive
- New
 $540,000Active4 beds 2 baths1,952 sq. ft.
$540,000Active4 beds 2 baths1,952 sq. ft.3036 Prairie Princess Avenue, North Las Vegas, NV 89081
MLS# 2702100Listed by: COLDWELL BANKER PREMIER - New
 $299,000Active2 beds 3 baths1,770 sq. ft.
$299,000Active2 beds 3 baths1,770 sq. ft.4830 Camino Hermoso, North Las Vegas, NV 89031
MLS# 2710259Listed by: EXP REALTY - New
 $410,000Active3 beds 2 baths1,581 sq. ft.
$410,000Active3 beds 2 baths1,581 sq. ft.1420 Indian Hedge Drive, North Las Vegas, NV 89032
MLS# 2709560Listed by: HUNTINGTON & ELLIS, A REAL EST - New
 $399,999Active4 beds 2 baths1,705 sq. ft.
$399,999Active4 beds 2 baths1,705 sq. ft.4526 Shannon Jean Court, North Las Vegas, NV 89081
MLS# 2710163Listed by: GALINDO GROUP REAL ESTATE - New
 $430,000Active4 beds 3 baths1,878 sq. ft.
$430,000Active4 beds 3 baths1,878 sq. ft.5228 Giallo Vista Court, North Las Vegas, NV 89031
MLS# 2709107Listed by: EXP REALTY - New
 $409,990Active4 beds 2 baths1,581 sq. ft.
$409,990Active4 beds 2 baths1,581 sq. ft.3720 Coleman Street, North Las Vegas, NV 89032
MLS# 2710149Listed by: ROTHWELL GORNT COMPANIES - New
 $620,000Active4 beds 3 baths2,485 sq. ft.
$620,000Active4 beds 3 baths2,485 sq. ft.7168 Port Stephens Street, North Las Vegas, NV 89084
MLS# 2709081Listed by: REDFIN - New
 $579,000Active3 beds 4 baths3,381 sq. ft.
$579,000Active3 beds 4 baths3,381 sq. ft.8204 Silver Vine Street, North Las Vegas, NV 89085
MLS# 2709413Listed by: BHHS NEVADA PROPERTIES - New
 $415,000Active2 beds 2 baths1,570 sq. ft.
$415,000Active2 beds 2 baths1,570 sq. ft.7567 Wingspread Street, North Las Vegas, NV 89084
MLS# 2709762Listed by: SPHERE REAL ESTATE - New
 $515,000Active4 beds 3 baths2,216 sq. ft.
$515,000Active4 beds 3 baths2,216 sq. ft.1531 Camarillo Drive, North Las Vegas, NV 89031
MLS# 2710114Listed by: REAL BROKER LLC
