3705 Nesting Wren Drive, North Las Vegas, NV 89084
Local realty services provided by:Better Homes and Gardens Real Estate Universal
Listed by:sylvia kilo(702) 423-2957
Office:realty one group, inc
MLS#:2717516
Source:GLVAR
Price summary
- Price:$685,000
- Price per sq. ft.:$303.1
- Monthly HOA dues:$90
About this home
BEAUTIFUL SINGLE STORY NEX GEN HOME WITH PRIVATE ENTRANCE!!! 4 BEDROOM 3-CAR GARAGE OVERSIZED LOT WITH HEATED SWIMMING POOL & FIRE PIT AREA WITH LOW MAINTENANCE SYNTHETIC GRASS. PERFECT YARD FOR ENTERTAINING AND RELAXING. WITH BLOCK WALL FENCING FOR PRIVACY AND LARGE STORAGE SHED FOR YARD MAINTENANCE EQUIPMENT. THE OVERSIZED PRIMARY BEDROOM HAS DIRECT ACCESS TO THE COVERED PATIO AND POOL AREA, FEATURES LARGE CLOSET, BATHROOM WITH DOUBLE SINKS, BATHTUB WITH SEPARATE SHOWER. THE OPEN FLOOR PLAN HAS A BEAUTIFUL KITCHEN WITH PLENTY OF COUNTER SPACE AND MASSIVE ISLAND, PERFECT FOR ENTERTAINING OR ENJOYING A MEAL. FEATURES SOLAR PANELS AND MANY SMART HOME FEATURES. LOCATED IN A BEAUTIFUL, GATED COMMUNITY WITHIN VALLEY VISTA MASTER PLAN OFFERING GREAT JOGGING PATHS AND PARKS WITH EASY ACCESS TO THE 215. CONVENIENTLY LOCATED NEAR COMMUNITY AMENITIES, SHOPPING AREAS AND MORE!!
Contact an agent
Home facts
- Year built:2021
- Listing ID #:2717516
- Added:41 day(s) ago
- Updated:October 21, 2025 at 10:55 AM
Rooms and interior
- Bedrooms:4
- Total bathrooms:3
- Full bathrooms:3
- Living area:2,260 sq. ft.
Heating and cooling
- Cooling:Central Air, Electric
- Heating:Central, Gas
Structure and exterior
- Roof:Tile
- Year built:2021
- Building area:2,260 sq. ft.
- Lot area:0.18 Acres
Schools
- High school:Shadow Ridge
- Middle school:Saville Anthony
- Elementary school:Triggs, Vincent,Triggs, Vincent
Utilities
- Water:Public
Finances and disclosures
- Price:$685,000
- Price per sq. ft.:$303.1
- Tax amount:$5,162
New listings near 3705 Nesting Wren Drive
- New
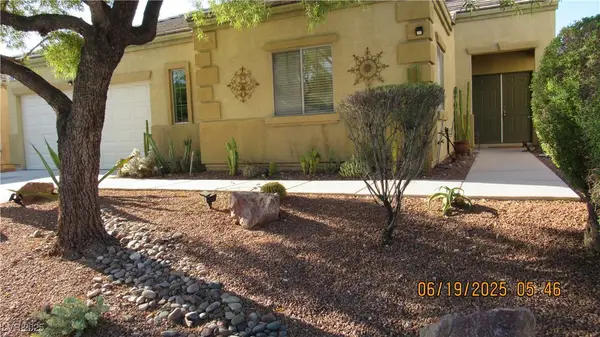 $429,000Active4 beds 3 baths2,361 sq. ft.
$429,000Active4 beds 3 baths2,361 sq. ft.1504 Andrew David Avenue, North Las Vegas, NV 89086
MLS# 2729008Listed by: SPHERE REAL ESTATE - New
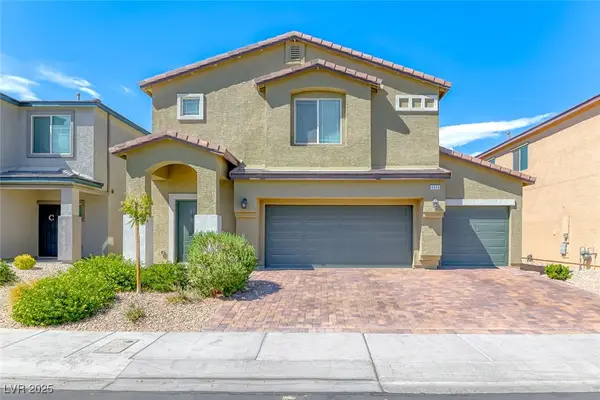 $539,900Active5 beds 3 baths2,950 sq. ft.
$539,900Active5 beds 3 baths2,950 sq. ft.4024 Floating Fern Avenue, North Las Vegas, NV 89084
MLS# 2729105Listed by: KEY REALTY - New
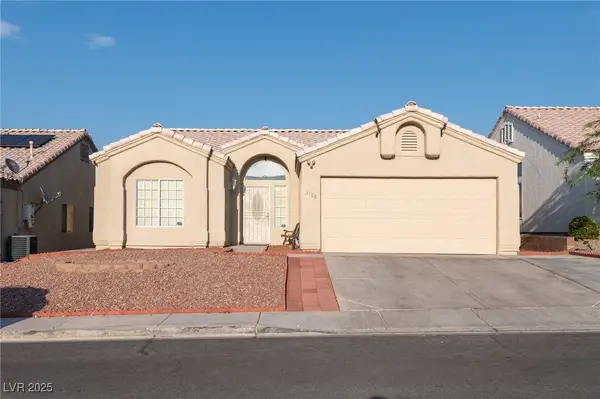 $399,000Active3 beds 2 baths1,449 sq. ft.
$399,000Active3 beds 2 baths1,449 sq. ft.3700 Covewick Drive, North Las Vegas, NV 89032
MLS# 2729027Listed by: CORNEL REALTY LLC - New
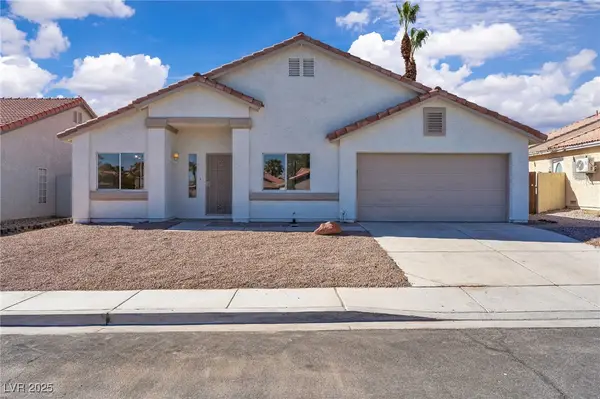 $374,990Active3 beds 2 baths1,359 sq. ft.
$374,990Active3 beds 2 baths1,359 sq. ft.729 Gullwing Lane, North Las Vegas, NV 89081
MLS# 2729057Listed by: CENTURY 21 AMERICANA - New
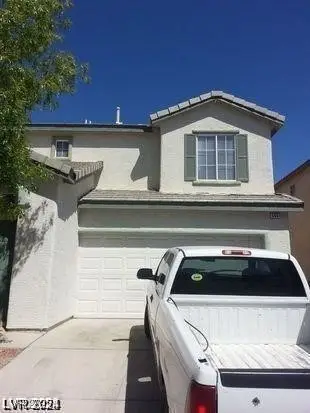 $449,900Active3 beds 3 baths1,703 sq. ft.
$449,900Active3 beds 3 baths1,703 sq. ft.5451 Autumn Crocus Court, North Las Vegas, NV 89031
MLS# 2729064Listed by: INNOVATIVE REAL ESTATE STRATEG - New
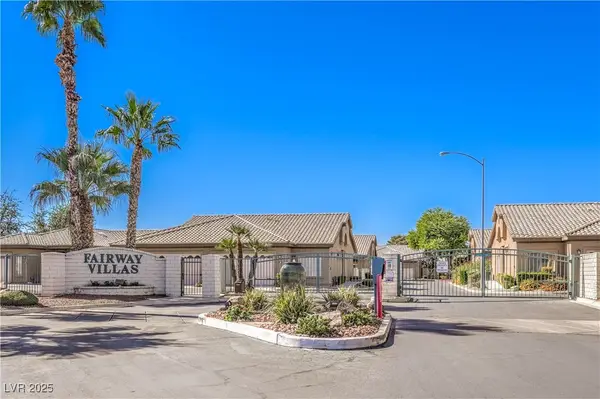 $315,000Active2 beds 2 baths1,095 sq. ft.
$315,000Active2 beds 2 baths1,095 sq. ft.4762 Wild Draw Drive, North Las Vegas, NV 89031
MLS# 2728512Listed by: SIGNATURE REAL ESTATE GROUP - New
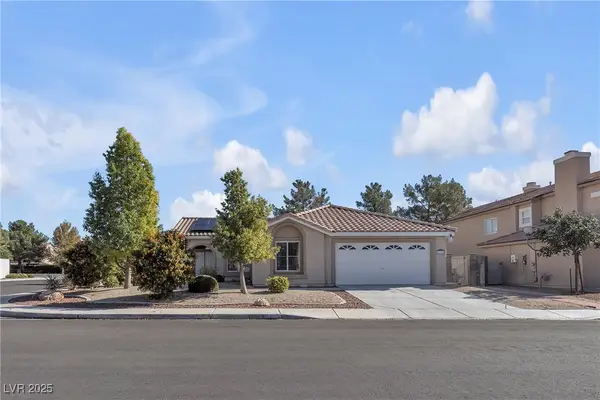 $499,000Active3 beds 2 baths1,826 sq. ft.
$499,000Active3 beds 2 baths1,826 sq. ft.6132 Shadow Oak Drive, North Las Vegas, NV 89031
MLS# 2729019Listed by: REALTY ONE GROUP, INC - Open Sat, 10am to 1pmNew
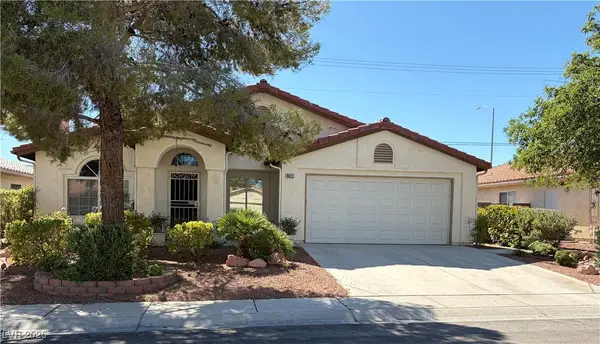 $410,000Active3 beds 2 baths1,478 sq. ft.
$410,000Active3 beds 2 baths1,478 sq. ft.4623 Erica Drive, North Las Vegas, NV 89032
MLS# 2728298Listed by: REAL BROKER LLC - Open Wed, 1 to 4pmNew
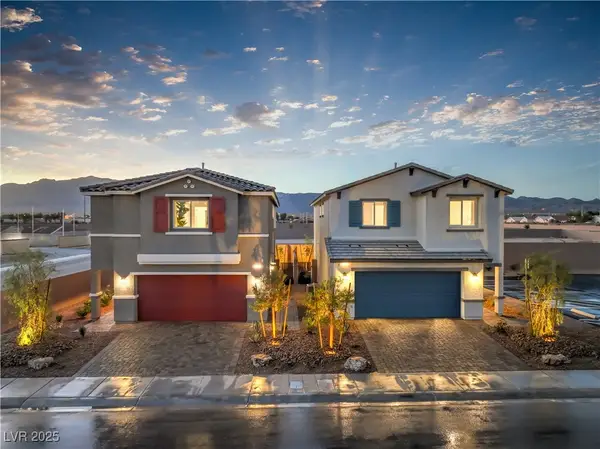 $451,990Active4 beds 3 baths1,865 sq. ft.
$451,990Active4 beds 3 baths1,865 sq. ft.6068 Orchid Falls Street #118, North Las Vegas, NV 89081
MLS# 2728929Listed by: D R HORTON INC - New
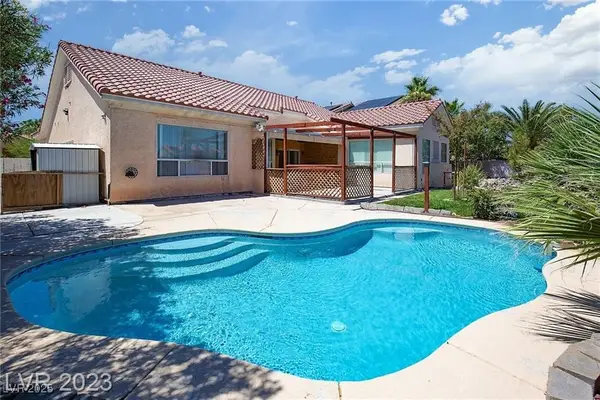 $530,000Active4 beds 2 baths2,402 sq. ft.
$530,000Active4 beds 2 baths2,402 sq. ft.1718 Woodward Heights Way, North Las Vegas, NV 89032
MLS# 2726742Listed by: UNITED REALTY GROUP
