- BHGRE®
- Nevada
- North Las Vegas
- 3728 Garnet Heights Avenue
3728 Garnet Heights Avenue, North Las Vegas, NV 89081
Local realty services provided by:Better Homes and Gardens Real Estate Universal
3728 Garnet Heights Avenue,North las Vegas, NV 89081
$439,999
- 2 Beds
- 2 Baths
- 1,893 sq. ft.
- Single family
- Active
Listed by: alan thibault702-778-1500
Office: go global realty
MLS#:2708869
Source:GLVAR
Price summary
- Price:$439,999
- Price per sq. ft.:$232.43
- Monthly HOA dues:$245
About this home
5+Resort Style Living. This is a unique Single story 2 bedroom,Nice Model Shea home.Solar System Leased, no lease payments payed by builder, no cost Lease to transfer Solar system.Close to VA Hospital & Entertainment.Filled with additional upgrades by the builder. Crown molding through out home,Includes upgraded Flooring. 8 foot Doors, Kitchen with Large Island, lots of Counter Space and Cabinets. Corian Countertops, Ceiling fans in living room and bedrooms. Primary Suite has Double Sinks, Shower with custom rain glass enclosure and Walk In Closet. Upgraded facets, Home water filtration system, reverse osmosis kitchen filter system, Formal Dining Room looking out at your extended outdoor living space with with enclosed 3 Season patio with screened in windows for entertaining your guest. This is a must see Home it has been meticulously maintained. Community includes 22000sf Clubhouse,Lap Pool,Resort Pool,Gym,Pickle ball,tennis,7parks, Putting Green & Dog Park and activities.
Contact an agent
Home facts
- Year built:2013
- Listing ID #:2708869
- Added:173 day(s) ago
- Updated:January 25, 2026 at 11:50 AM
Rooms and interior
- Bedrooms:2
- Total bathrooms:2
- Full bathrooms:2
- Living area:1,893 sq. ft.
Heating and cooling
- Cooling:Electric, High Effciency
- Heating:Gas, High Efficiency
Structure and exterior
- Roof:Tile
- Year built:2013
- Building area:1,893 sq. ft.
- Lot area:0.16 Acres
Schools
- High school:Mojave
- Middle school:Findlay Clifford O.
- Elementary school:Dickens, D. L. Dusty,Dickens, D. L. Dusty
Utilities
- Water:Public
Finances and disclosures
- Price:$439,999
- Price per sq. ft.:$232.43
- Tax amount:$2,554
New listings near 3728 Garnet Heights Avenue
- New
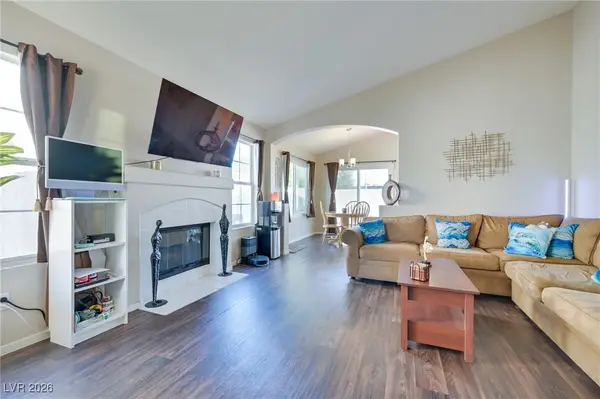 $354,900Active3 beds 2 baths1,138 sq. ft.
$354,900Active3 beds 2 baths1,138 sq. ft.5922 Rose Sage Street, North Las Vegas, NV 89031
MLS# 2750416Listed by: PARADIGM REALTY - New
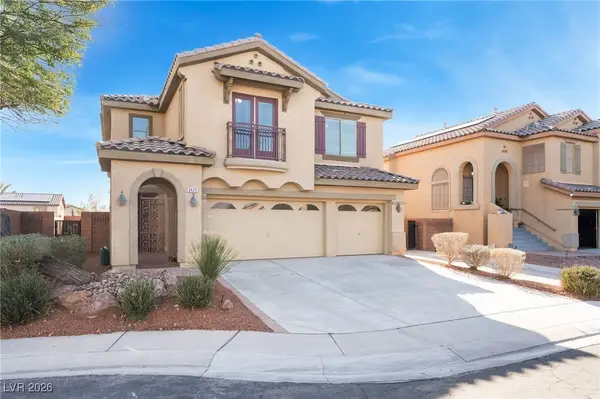 $515,000Active4 beds 4 baths2,942 sq. ft.
$515,000Active4 beds 4 baths2,942 sq. ft.3425 Hansa Avenue, North Las Vegas, NV 89081
MLS# 2751949Listed by: SIMPLY VEGAS - New
 $460,000Active5 beds 3 baths2,931 sq. ft.
$460,000Active5 beds 3 baths2,931 sq. ft.5336 Mountain Garland Lane, North Las Vegas, NV 89081
MLS# 2752093Listed by: EXP REALTY - New
 $515,000Active5 beds 3 baths2,550 sq. ft.
$515,000Active5 beds 3 baths2,550 sq. ft.131 Red Sandstone Avenue, North Las Vegas, NV 89031
MLS# 2752284Listed by: REALTY ONE GROUP, INC - New
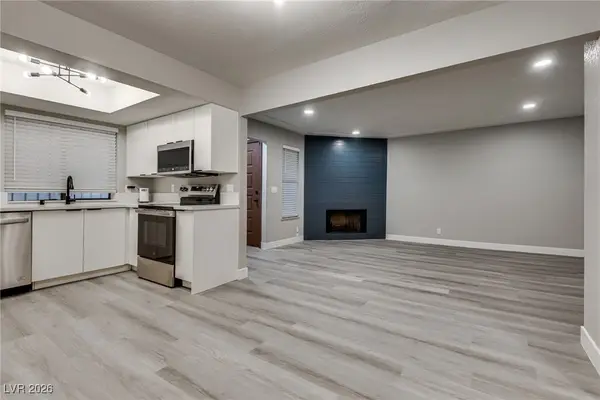 $158,800Active2 beds 2 baths996 sq. ft.
$158,800Active2 beds 2 baths996 sq. ft.2120 Venus Avenue #C, North Las Vegas, NV 89030
MLS# 2752326Listed by: TOP TIER REALTY - New
 $360,000Active3 beds 1 baths1,064 sq. ft.
$360,000Active3 beds 1 baths1,064 sq. ft.2328 Overthere Lane, North Las Vegas, NV 89032
MLS# 2752309Listed by: EXP REALTY - New
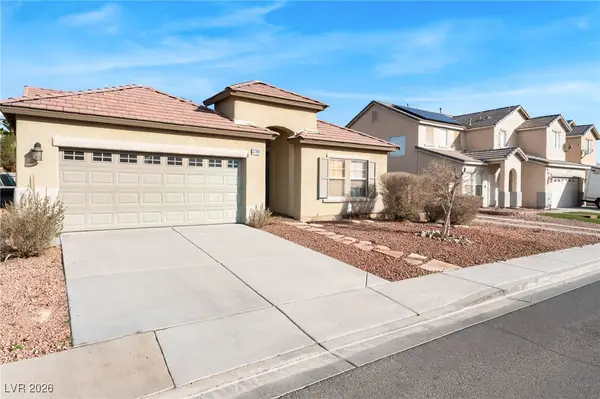 $375,000Active3 beds 2 baths1,503 sq. ft.
$375,000Active3 beds 2 baths1,503 sq. ft.1706 Paradise Reef Avenue, North Las Vegas, NV 89031
MLS# 2751893Listed by: PLATINUM REAL ESTATE PROF - New
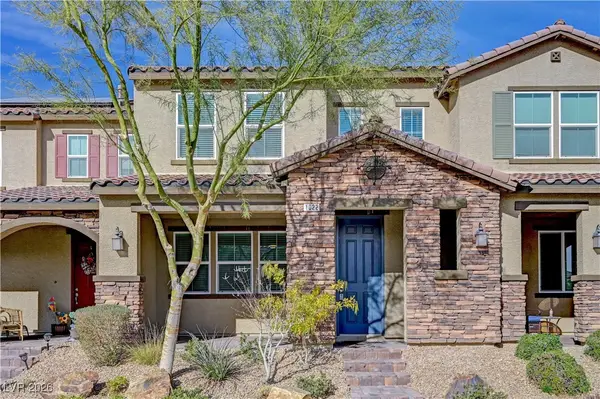 $357,500Active3 beds 3 baths1,736 sq. ft.
$357,500Active3 beds 3 baths1,736 sq. ft.1022 Belton Lake Avenue, North Las Vegas, NV 89086
MLS# 2752042Listed by: DOUGLAS ELLIMAN OF NEVADA LLC - New
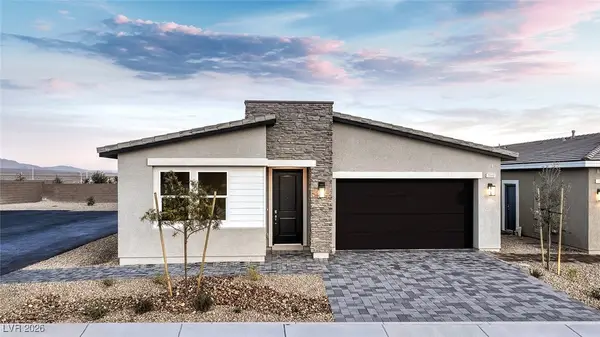 $504,935Active4 beds 2 baths1,839 sq. ft.
$504,935Active4 beds 2 baths1,839 sq. ft.7924 Sunny Harbor Lane #Lot 10, North Las Vegas, NV 89084
MLS# 2752202Listed by: D R HORTON INC - New
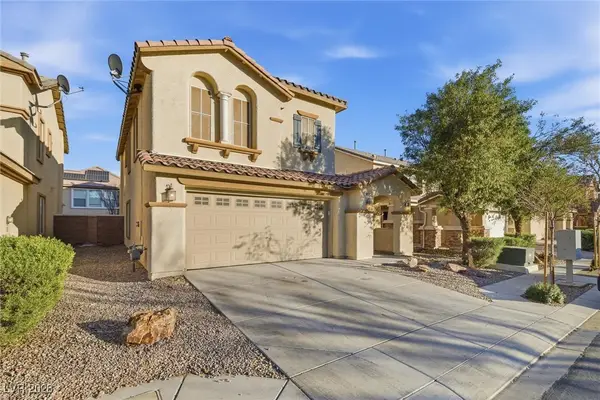 $397,000Active3 beds 3 baths2,148 sq. ft.
$397,000Active3 beds 3 baths2,148 sq. ft.6032 Sierra Lakes Street, North Las Vegas, NV 89031
MLS# 2746018Listed by: BHHS NEVADA PROPERTIES

