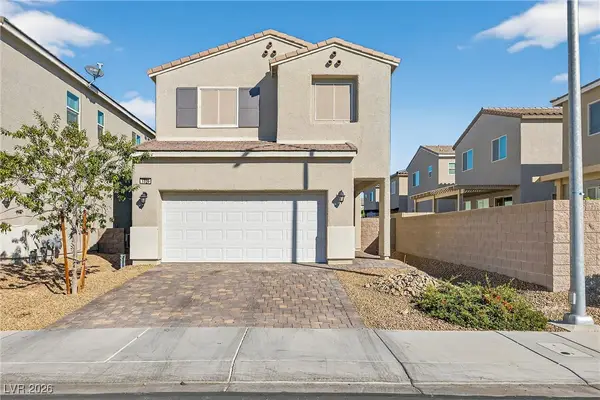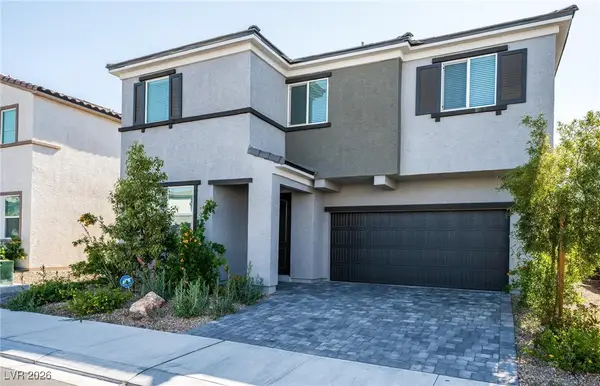3821 Champagne Wood Drive, North Las Vegas, NV 89031
Local realty services provided by:Better Homes and Gardens Real Estate Universal
Listed by: ana i. morales
Office: realty of america llc.
MLS#:2719346
Source:GLVAR
Price summary
- Price:$579,999
- Price per sq. ft.:$240.36
- Monthly HOA dues:$40
About this home
Beautifully renovated 4-bedroom home with no detail missed! Upgraded with laminate flooring on the first floor and new carpet upstairs. Bright entry with vaulted ceilings and a colonial-style staircase. Formal dining off the kitchen, separate living room, and cozy family room with a gas fireplace. Spacious primary bedroom with private balcony offering partial Las Vegas Strip views, dual closets, separate tub/shower, and dual vanities. Enjoy a large backyard with a sparkling pool & spa combo, covered patio, and built-in BBQ—perfect for relaxing or entertaining. Home also features paid-off solar panels for energy savings! Located in a desirable community with a park, picnic areas, and lush green grass. A must-see property that feels like a private retreat. This is the one you’ve been waiting for—don’t miss it!
Contact an agent
Home facts
- Year built:2001
- Listing ID #:2719346
- Added:99 day(s) ago
- Updated:January 05, 2026 at 07:42 PM
Rooms and interior
- Bedrooms:4
- Total bathrooms:3
- Full bathrooms:1
- Half bathrooms:1
- Living area:2,413 sq. ft.
Heating and cooling
- Cooling:Central Air, Electric
- Heating:Central, Electric, Solar
Structure and exterior
- Roof:Tile
- Year built:2001
- Building area:2,413 sq. ft.
- Lot area:0.18 Acres
Schools
- High school:Shadow Ridge
- Middle school:Cram Brian & Teri
- Elementary school:Goynes, Theron H & Naomi D,Goynes, Theron H & Naom
Utilities
- Water:Public
Finances and disclosures
- Price:$579,999
- Price per sq. ft.:$240.36
- Tax amount:$3,149
New listings near 3821 Champagne Wood Drive
- New
 $395,000Active4 beds 2 baths1,508 sq. ft.
$395,000Active4 beds 2 baths1,508 sq. ft.2716 Salt Lake Street, North Las Vegas, NV 89030
MLS# 2748483Listed by: LOCAL REALTY - New
 $490,000Active5 beds 3 baths2,311 sq. ft.
$490,000Active5 beds 3 baths2,311 sq. ft.6659 Little Owl Place, North Las Vegas, NV 89084
MLS# 2747844Listed by: SELL FOR ONE REALTY - New
 $399,900Active2 beds 2 baths1,405 sq. ft.
$399,900Active2 beds 2 baths1,405 sq. ft.2379 Albury Avenue, North Las Vegas, NV 89086
MLS# 2748121Listed by: COMPASS REALTY & MANAGEMENT - New
 $420,000Active2 beds 2 baths1,908 sq. ft.
$420,000Active2 beds 2 baths1,908 sq. ft.7457 Widewing Drive, North Las Vegas, NV 89084
MLS# 2746915Listed by: EXECUTIVE REALTY SERVICES - New
 $439,999Active4 beds 3 baths2,129 sq. ft.
$439,999Active4 beds 3 baths2,129 sq. ft.1326 Cactus Bud Place, North Las Vegas, NV 89031
MLS# 2748165Listed by: JMG REAL ESTATE - New
 $650,000Active4 beds 3 baths2,747 sq. ft.
$650,000Active4 beds 3 baths2,747 sq. ft.6322 Antelope Creek Court, North Las Vegas, NV 89031
MLS# 2748322Listed by: REAL BROKER LLC - New
 $567,890Active5 beds 3 baths2,660 sq. ft.
$567,890Active5 beds 3 baths2,660 sq. ft.7713 Miller Falls Lane #Lot 103, North Las Vegas, NV 89084
MLS# 2748454Listed by: D R HORTON INC - New
 $515,000Active4 beds 3 baths2,371 sq. ft.
$515,000Active4 beds 3 baths2,371 sq. ft.5340 Chase Street, North Las Vegas, NV 89081
MLS# 2748328Listed by: SPHERE REAL ESTATE - New
 $350,000Active4 beds 3 baths1,778 sq. ft.
$350,000Active4 beds 3 baths1,778 sq. ft.3805 Thomas Patrick Avenue, North Las Vegas, NV 89032
MLS# 2747859Listed by: KELLER WILLIAMS VIP - New
 $487,500Active4 beds 3 baths2,329 sq. ft.
$487,500Active4 beds 3 baths2,329 sq. ft.6338 Selston Drive, North Las Vegas, NV 89081
MLS# 2748021Listed by: PREMIER REALTY GROUP
