3827 Blue Gull Street, North Las Vegas, NV 89032
Local realty services provided by:Better Homes and Gardens Real Estate Universal
Listed by: manuel ayala(702) 885-5030
Office: simply vegas
MLS#:2713149
Source:GLVAR
Price summary
- Price:$674,999
- Price per sq. ft.:$210.28
- Monthly HOA dues:$33
About this home
Premium lot on almost one-third of an acre — an entertainer’s dream where you can create your own private oasis. The seller has put tremendous love and care into this home. Interior highlights include a mirrored wet bar with shelving, cooled wine refrigerator, crown molding, marble, luxury vinyl, and laminate flooring, a water filtration system, water softener, and a two-way fireplace in the primary bedroom with a private balcony overlooking the horizon. Three of the five bedrooms each feature their own full bathroom, making this layout ideal for multi-generational living. The primary suite is located upstairs with a spacious en suite bathroom, while a guest suite is conveniently situated on the first floor. The backyard is designed for entertaining, featuring an outdoor kitchen and BBQ bar, a spacious covered patio pavilion, leased solar panels to help keep energy costs low, and a fully enclosed spa house with skylight — plus much more!
Contact an agent
Home facts
- Year built:2001
- Listing ID #:2713149
- Added:119 day(s) ago
- Updated:December 24, 2025 at 11:49 AM
Rooms and interior
- Bedrooms:5
- Total bathrooms:5
- Full bathrooms:4
- Half bathrooms:1
- Living area:3,210 sq. ft.
Heating and cooling
- Cooling:Central Air, Electric
- Heating:Central, Electric
Structure and exterior
- Roof:Tile
- Year built:2001
- Building area:3,210 sq. ft.
- Lot area:0.32 Acres
Schools
- High school:Canyon Springs HS
- Middle school:Sedway Marvin M
- Elementary school:Wilhelm, Elizabeth,Wilhelm, Elizabeth
Utilities
- Water:Public
Finances and disclosures
- Price:$674,999
- Price per sq. ft.:$210.28
- Tax amount:$2,634
New listings near 3827 Blue Gull Street
- New
 $328,200Active4 beds 2 baths1,421 sq. ft.
$328,200Active4 beds 2 baths1,421 sq. ft.321 Kings Avenue, North Las Vegas, NV 89030
MLS# 2743214Listed by: CYN CITY REALTY - New
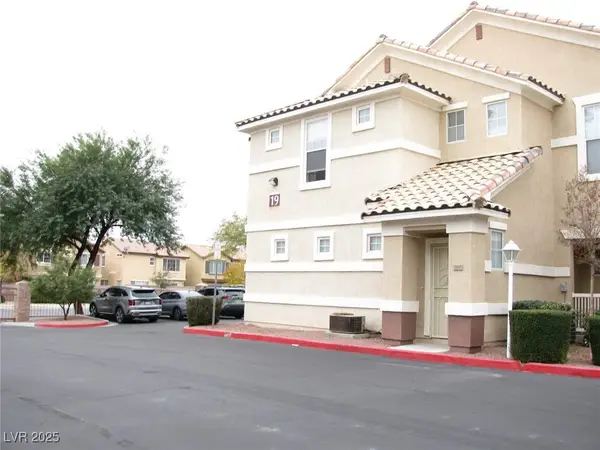 $255,000Active2 beds 2 baths1,056 sq. ft.
$255,000Active2 beds 2 baths1,056 sq. ft.5855 Valley Drive #2093, North Las Vegas, NV 89031
MLS# 2743147Listed by: COLDWELL BANKER PREMIER 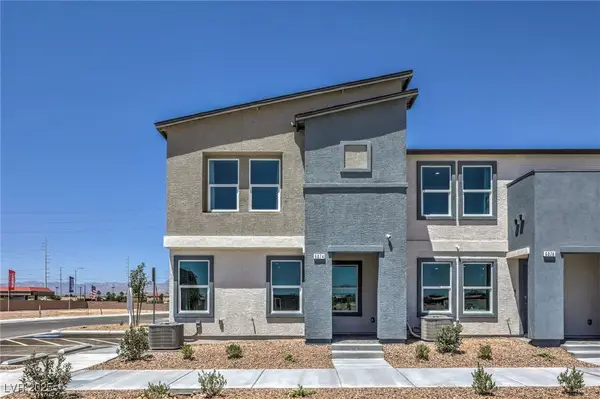 $344,990Active3 beds 3 baths1,410 sq. ft.
$344,990Active3 beds 3 baths1,410 sq. ft.6116 Musas Garden Street #196, North Las Vegas, NV 89081
MLS# 2736027Listed by: D R HORTON INC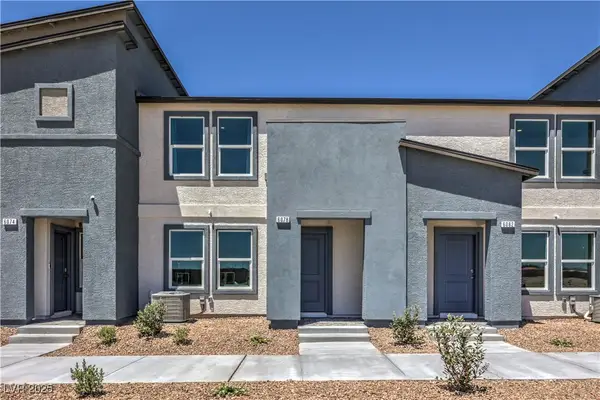 $325,990Active3 beds 3 baths1,309 sq. ft.
$325,990Active3 beds 3 baths1,309 sq. ft.6108 Musas Garden Street #194, North Las Vegas, NV 89081
MLS# 2737592Listed by: D R HORTON INC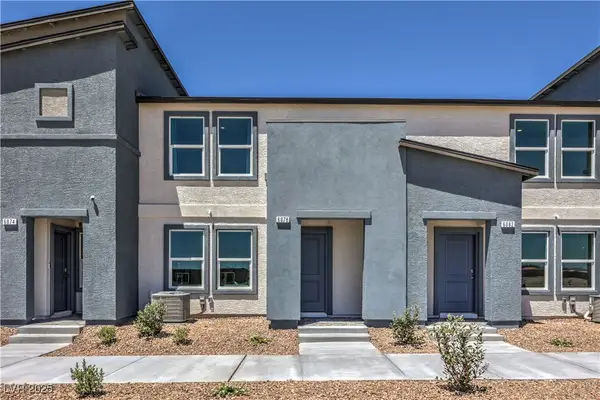 $325,990Active3 beds 3 baths1,309 sq. ft.
$325,990Active3 beds 3 baths1,309 sq. ft.6078 Cosmos Garden Street #6, North Las Vegas, NV 89081
MLS# 2740432Listed by: D R HORTON INC- New
 $324,490Active3 beds 3 baths1,309 sq. ft.
$324,490Active3 beds 3 baths1,309 sq. ft.6083 Cosmos Garden Street #2, North Las Vegas, NV 89081
MLS# 2741973Listed by: D R HORTON INC - New
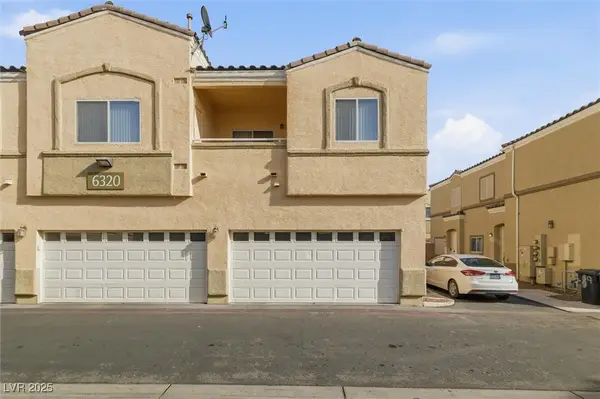 $305,000Active3 beds 3 baths1,367 sq. ft.
$305,000Active3 beds 3 baths1,367 sq. ft.6320 Blowing Sky Street #102, North Las Vegas, NV 89081
MLS# 2742586Listed by: EXECUTIVE REALTY SERVICES - New
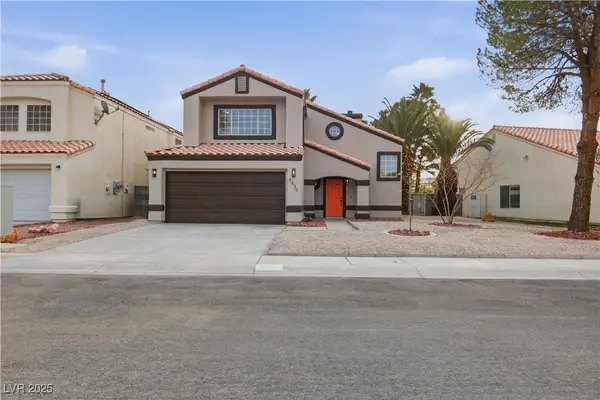 $429,999Active3 beds 3 baths1,770 sq. ft.
$429,999Active3 beds 3 baths1,770 sq. ft.4830 Camino Hermoso, North Las Vegas, NV 89031
MLS# 2743116Listed by: PRECISION REALTY - Open Sat, 10am to 5pmNew
 $475,190Active4 beds 3 baths2,436 sq. ft.
$475,190Active4 beds 3 baths2,436 sq. ft.216 Vegas Verde Avenue #LOT 5, North Las Vegas, NV 89031
MLS# 2743076Listed by: D R HORTON INC - Open Sat, 11am to 4pmNew
 $599,990Active4 beds 3 baths2,300 sq. ft.
$599,990Active4 beds 3 baths2,300 sq. ft.1521 Kaylis Cove Place #15, North Las Vegas, NV 89084
MLS# 2743081Listed by: D R HORTON INC
