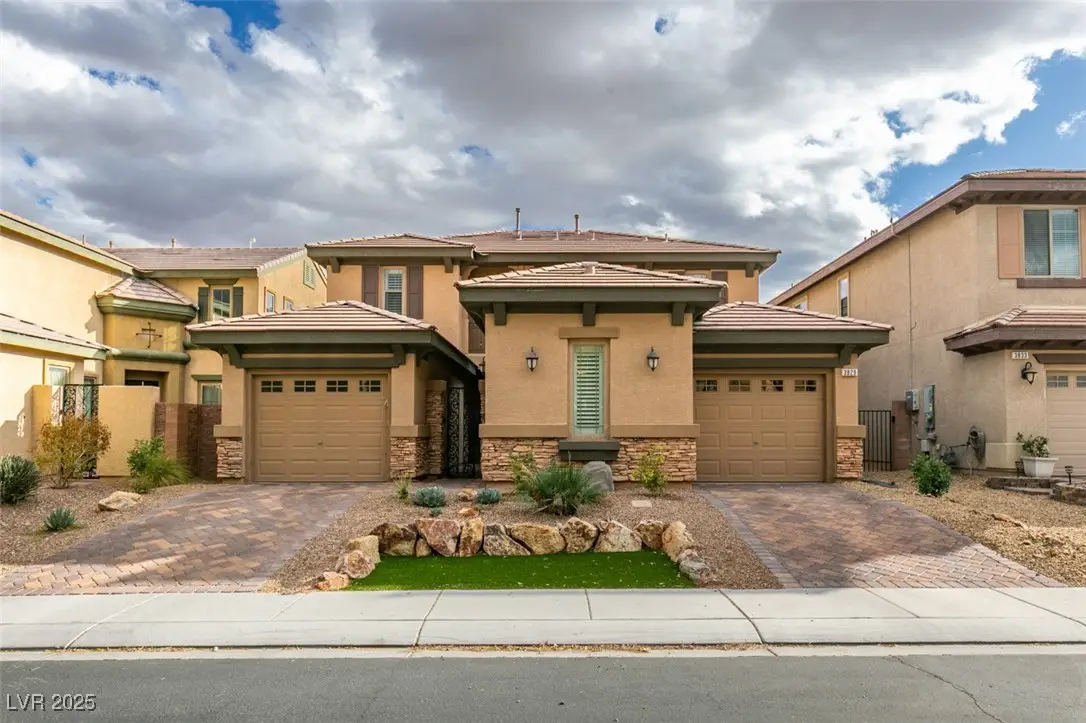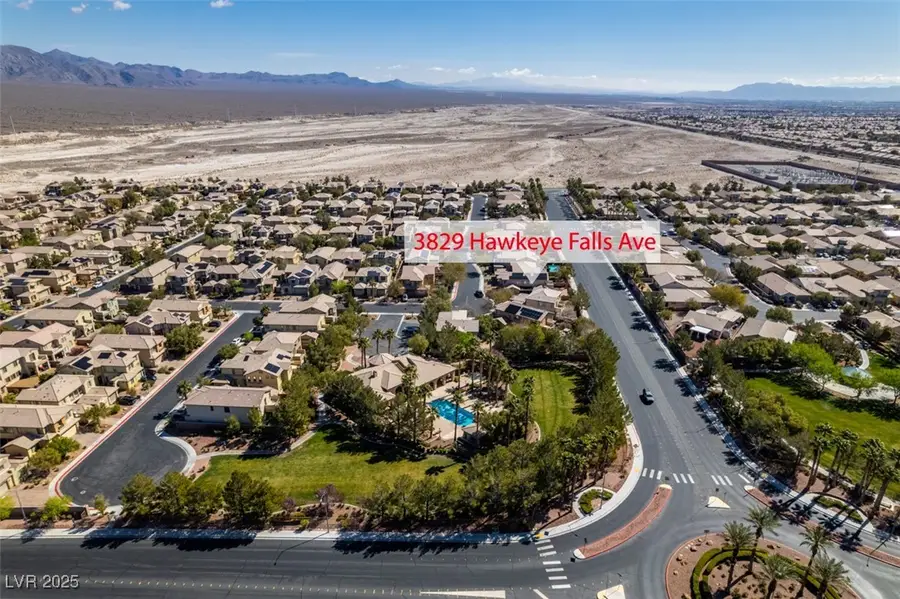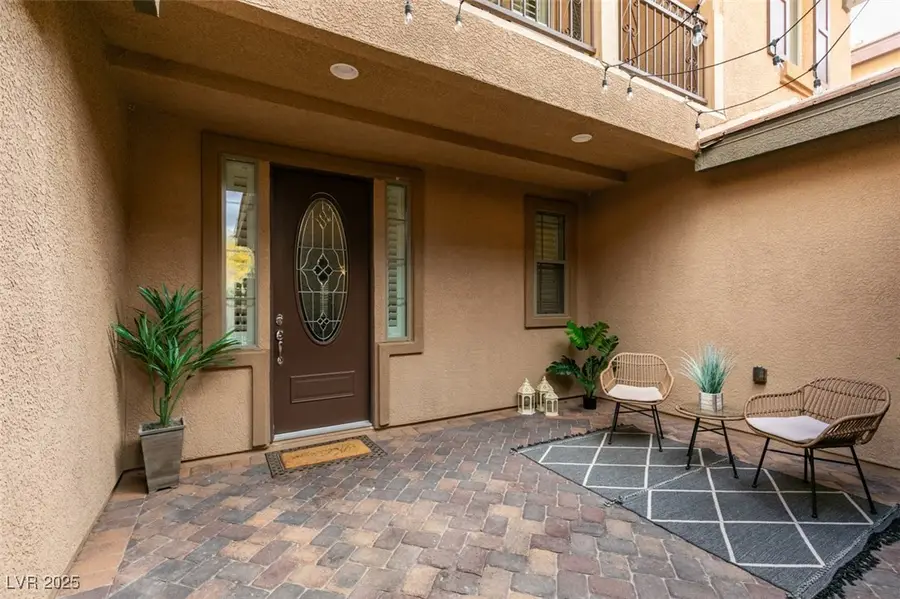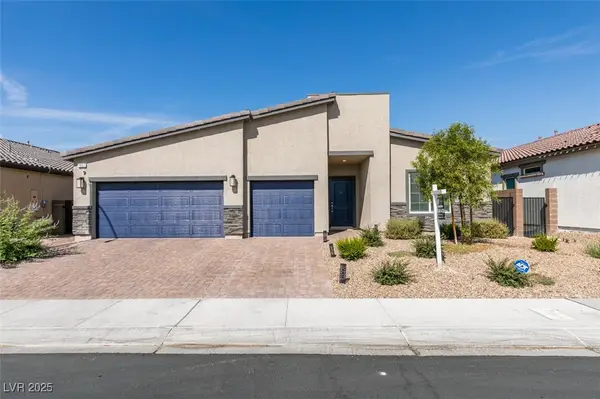3829 Hawkeye Falls Avenue, North Las Vegas, NV 89085
Local realty services provided by:Better Homes and Gardens Real Estate Universal



Listed by:giselle leyva(702) 969-4446
Office:realty one group, inc
MLS#:2665564
Source:GLVAR
Price summary
- Price:$585,000
- Price per sq. ft.:$233.53
- Monthly HOA dues:$128
About this home
This spacious two-story home features a charming courtyard entry and a casita that serves as a fourth bedroom, complete with its own shower and separate exterior entry. The primary bedroom is located upstairs, offering a private retreat with a sitting room, front and back balconies, and plenty of natural light. Two secondary bedrooms are also upstairs, along with a cozy loft area, perfect for relaxation or extra living space. The modern kitchen is a chef's dream, equipped with a breakfast bar, quartz countertops, a large island, and upgraded cabinetry. The separate laundry room boasts additional cabinets and counter space for convenience. The luxurious primary bathroom includes a sunken tub, separate shower, double vanities, and a spacious walk-in closet. Outdoors, enjoy a covered patio with a fan, surrounded by trees, shrubs, and pavers, providing a tranquil and private setting for outdoor living. Community pool/spa, playground, pet park, firepit, fitness and business center! Show me!
Contact an agent
Home facts
- Year built:2008
- Listing Id #:2665564
- Added:151 day(s) ago
- Updated:July 01, 2025 at 10:49 AM
Rooms and interior
- Bedrooms:4
- Total bathrooms:4
- Full bathrooms:2
- Half bathrooms:1
- Living area:2,505 sq. ft.
Heating and cooling
- Cooling:Central Air, Electric
- Heating:Central, Gas
Structure and exterior
- Roof:Tile
- Year built:2008
- Building area:2,505 sq. ft.
- Lot area:0.13 Acres
Schools
- High school:Shadow Ridge
- Middle school:Saville Anthony
- Elementary school:Triggs, Vincent,Triggs, Vincent
Utilities
- Water:Public
Finances and disclosures
- Price:$585,000
- Price per sq. ft.:$233.53
- Tax amount:$2,792
New listings near 3829 Hawkeye Falls Avenue
- New
 $540,000Active4 beds 2 baths1,952 sq. ft.
$540,000Active4 beds 2 baths1,952 sq. ft.3036 Prairie Princess Avenue, North Las Vegas, NV 89081
MLS# 2702100Listed by: COLDWELL BANKER PREMIER - New
 $299,000Active2 beds 3 baths1,770 sq. ft.
$299,000Active2 beds 3 baths1,770 sq. ft.4830 Camino Hermoso, North Las Vegas, NV 89031
MLS# 2710259Listed by: EXP REALTY - New
 $410,000Active3 beds 2 baths1,581 sq. ft.
$410,000Active3 beds 2 baths1,581 sq. ft.1420 Indian Hedge Drive, North Las Vegas, NV 89032
MLS# 2709560Listed by: HUNTINGTON & ELLIS, A REAL EST - New
 $399,999Active4 beds 2 baths1,705 sq. ft.
$399,999Active4 beds 2 baths1,705 sq. ft.4526 Shannon Jean Court, North Las Vegas, NV 89081
MLS# 2710163Listed by: GALINDO GROUP REAL ESTATE - New
 $430,000Active4 beds 3 baths1,878 sq. ft.
$430,000Active4 beds 3 baths1,878 sq. ft.5228 Giallo Vista Court, North Las Vegas, NV 89031
MLS# 2709107Listed by: EXP REALTY - New
 $409,990Active4 beds 2 baths1,581 sq. ft.
$409,990Active4 beds 2 baths1,581 sq. ft.3720 Coleman Street, North Las Vegas, NV 89032
MLS# 2710149Listed by: ROTHWELL GORNT COMPANIES - New
 $620,000Active4 beds 3 baths2,485 sq. ft.
$620,000Active4 beds 3 baths2,485 sq. ft.7168 Port Stephens Street, North Las Vegas, NV 89084
MLS# 2709081Listed by: REDFIN - New
 $664,800Active4 beds 3 baths2,559 sq. ft.
$664,800Active4 beds 3 baths2,559 sq. ft.7831 Nestor Creek Lane, North Las Vegas, NV 89084
MLS# 2710177Listed by: REALTY ONE GROUP, INC - Open Fri, 12:30 to 3:30pmNew
 $579,000Active3 beds 4 baths3,381 sq. ft.
$579,000Active3 beds 4 baths3,381 sq. ft.8204 Silver Vine Street, North Las Vegas, NV 89085
MLS# 2709413Listed by: BHHS NEVADA PROPERTIES - New
 $415,000Active2 beds 2 baths1,570 sq. ft.
$415,000Active2 beds 2 baths1,570 sq. ft.7567 Wingspread Street, North Las Vegas, NV 89084
MLS# 2709762Listed by: SPHERE REAL ESTATE
