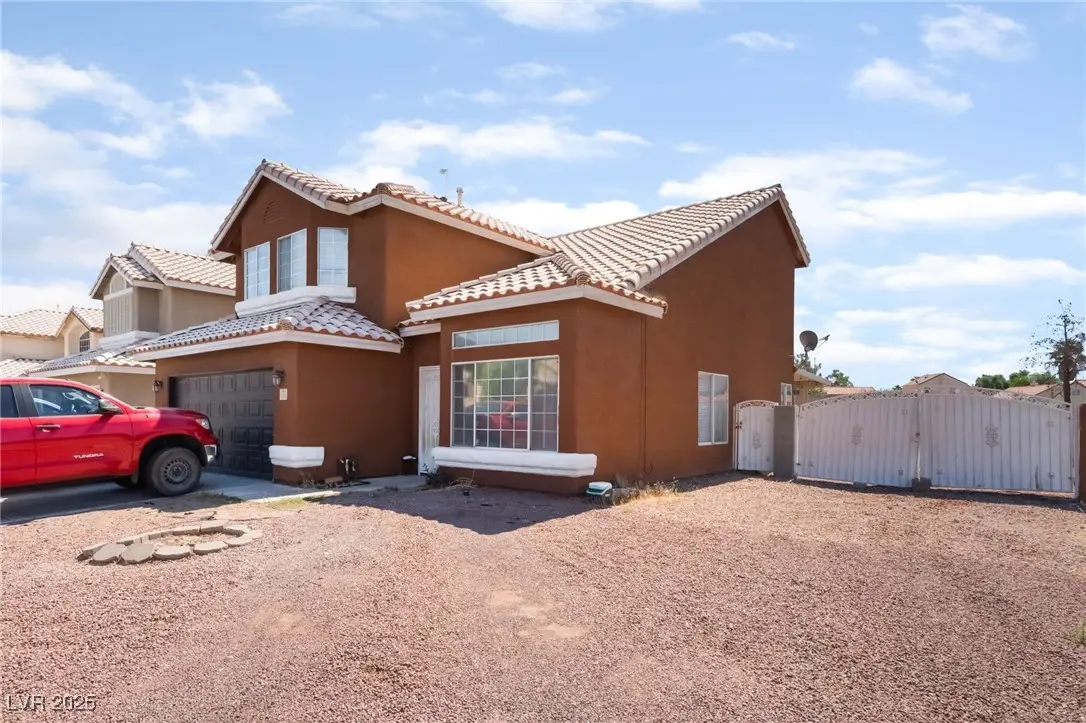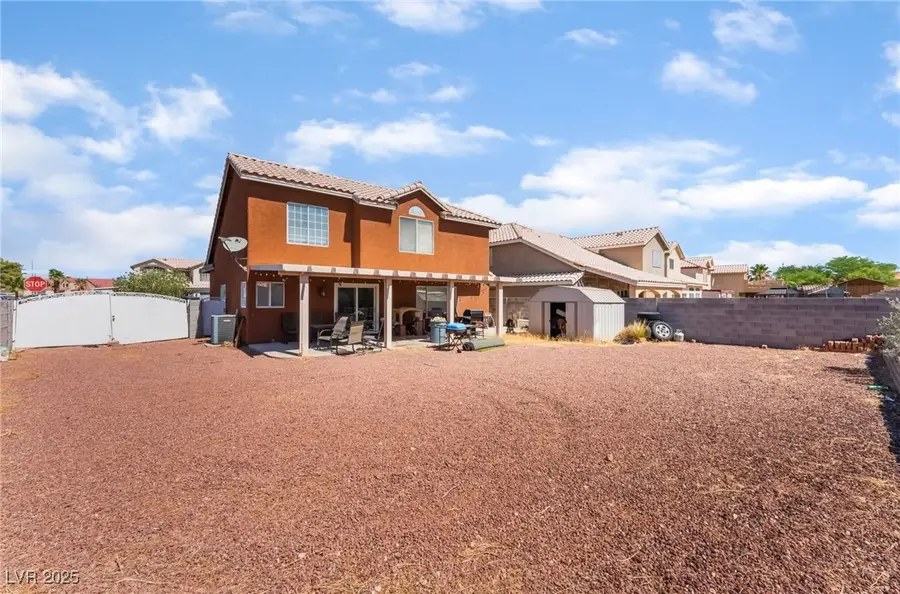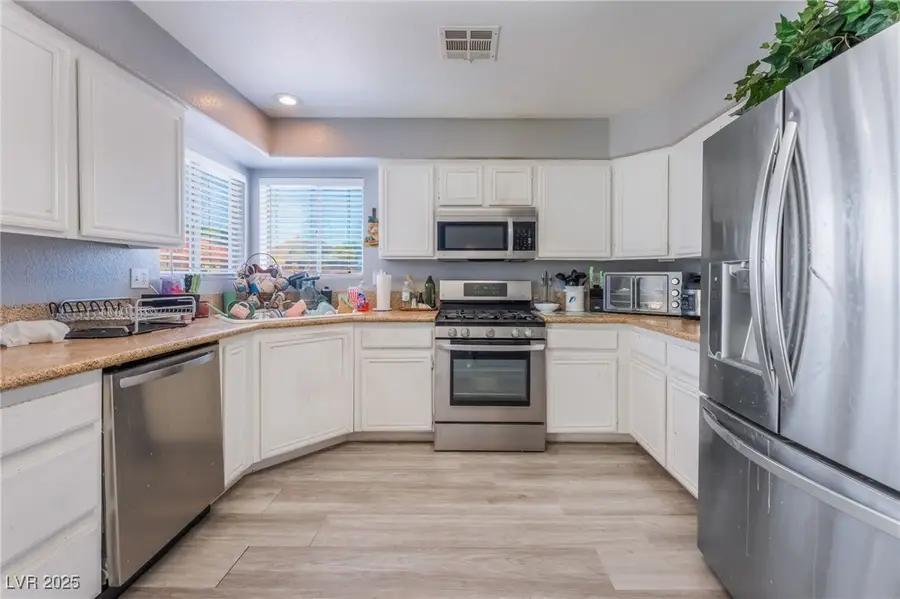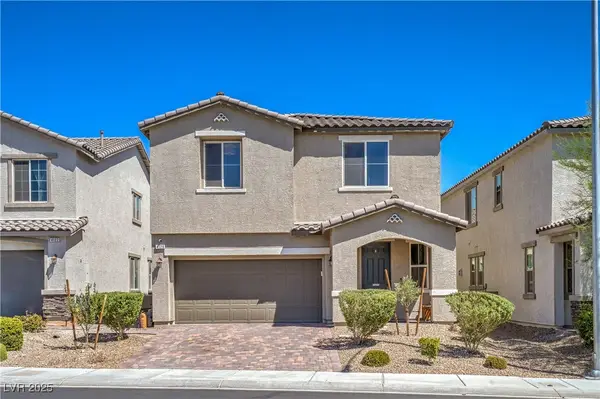3830 Rose Canyon Drive, North Las Vegas, NV 89032
Local realty services provided by:Better Homes and Gardens Real Estate Universal



Listed by:ricardo sanchez
Office:realty of america llc.
MLS#:2705564
Source:GLVAR
Price summary
- Price:$409,999
- Price per sq. ft.:$218.32
About this home
Welcome to this incredible opportunity right here in a NO HOA community! Sitting on a spacious 6,970 square-foot corner lot, this home offers endless possibilities. Whether you’re dreaming of parking your RV or boat or even adding a pool, you’ve got the space to do it.
Inside, you’ll find 1,878 square feet of living space, featuring 4 bedrooms and 2 ½ bathrooms. At the entry, you’re greeted by a beautiful 20 by 14 living and dining room combo, perfect for hosting family gatherings. Just beyond, there’s a separate 18 by 13 family room that opens right into your breakfast nook and kitchen, an ideal setup for both entertaining and everyday living.
The home is designed for comfort and easy maintenance with all tile flooring downstairs and laminate upstairs. Step outside and enjoy your covered patio, with a storage shed included to keep everything organized.
This home truly checks all the boxes: space, flexibility, and no HOA restrictions. Don’t miss your chance to make it yours!
Contact an agent
Home facts
- Year built:1994
- Listing Id #:2705564
- Added:15 day(s) ago
- Updated:August 11, 2025 at 11:47 PM
Rooms and interior
- Bedrooms:4
- Total bathrooms:3
- Full bathrooms:2
- Half bathrooms:1
- Living area:1,878 sq. ft.
Heating and cooling
- Cooling:Central Air, Electric
- Heating:Central, Gas
Structure and exterior
- Roof:Tile
- Year built:1994
- Building area:1,878 sq. ft.
- Lot area:0.16 Acres
Schools
- High school:Cheyenne
- Middle school:Sedway Marvin M
- Elementary school:Wilhelm, Elizabeth,Wilhelm, Elizabeth
Utilities
- Water:Public
Finances and disclosures
- Price:$409,999
- Price per sq. ft.:$218.32
- Tax amount:$1,774
New listings near 3830 Rose Canyon Drive
- New
 $430,000Active4 beds 3 baths1,878 sq. ft.
$430,000Active4 beds 3 baths1,878 sq. ft.5228 Giallo Vista Court, North Las Vegas, NV 89031
MLS# 2709107Listed by: EXP REALTY - New
 $409,990Active4 beds 2 baths1,581 sq. ft.
$409,990Active4 beds 2 baths1,581 sq. ft.3720 Coleman Street, North Las Vegas, NV 89032
MLS# 2710149Listed by: ROTHWELL GORNT COMPANIES - New
 $620,000Active4 beds 3 baths2,485 sq. ft.
$620,000Active4 beds 3 baths2,485 sq. ft.7168 Port Stephens Street, North Las Vegas, NV 89084
MLS# 2709081Listed by: REDFIN - New
 $579,000Active3 beds 4 baths3,381 sq. ft.
$579,000Active3 beds 4 baths3,381 sq. ft.8204 Silver Vine Street, North Las Vegas, NV 89085
MLS# 2709413Listed by: BHHS NEVADA PROPERTIES - New
 $415,000Active2 beds 2 baths1,570 sq. ft.
$415,000Active2 beds 2 baths1,570 sq. ft.7567 Wingspread Street, North Las Vegas, NV 89084
MLS# 2709762Listed by: SPHERE REAL ESTATE - New
 $515,000Active4 beds 3 baths2,216 sq. ft.
$515,000Active4 beds 3 baths2,216 sq. ft.1531 Camarillo Drive, North Las Vegas, NV 89031
MLS# 2710114Listed by: REAL BROKER LLC - New
 $489,999Active4 beds 2 baths2,086 sq. ft.
$489,999Active4 beds 2 baths2,086 sq. ft.3509 Red Fire Avenue, North Las Vegas, NV 89031
MLS# 2708479Listed by: WARDLEY REAL ESTATE - New
 $429,999Active4 beds 3 baths2,128 sq. ft.
$429,999Active4 beds 3 baths2,128 sq. ft.1321 Evans Canyon Street, North Las Vegas, NV 89031
MLS# 2710096Listed by: 24 KARAT REALTY - New
 $317,000Active4 beds 2 baths960 sq. ft.
$317,000Active4 beds 2 baths960 sq. ft.2725 Holmes Street, North Las Vegas, NV 89030
MLS# 2710093Listed by: EXCELLENCE FINE LIVING REALTY - New
 $475,000Active4 beds 3 baths2,593 sq. ft.
$475,000Active4 beds 3 baths2,593 sq. ft.4126 Enchanting Sky Avenue, North Las Vegas, NV 89081
MLS# 2709930Listed by: HUNTINGTON & ELLIS, A REAL EST
