391 Elks Peak Avenue, North Las Vegas, NV 89084
Local realty services provided by:Better Homes and Gardens Real Estate Universal


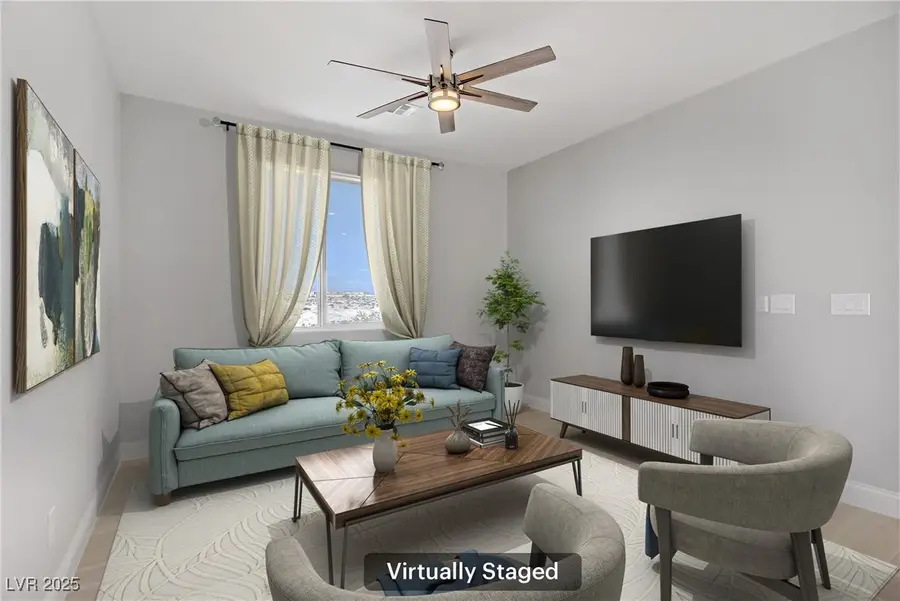
391 Elks Peak Avenue,North Las Vegas, NV 89084
$420,000
- 3 Beds
- 3 Baths
- 1,783 sq. ft.
- Single family
- Active
Listed by:yun tu702-930-8408
Office:redfin
MLS#:2710315
Source:GLVAR
Price summary
- Price:$420,000
- Price per sq. ft.:$235.56
- Monthly HOA dues:$59
About this home
Ready to move into a model-home-worthy property that’s priced just right! This stunning 3-bedroom, 2.5-bath home with an open loft feels even larger thanks to its thoughtfully designed floorplan, soaring 9' ceilings, and 8' interior doors. The open-concept kitchen features curated lighting, a statement chandelier, granite counters, black quartz undermount sink, premier cabinetry, and a dark herringbone backsplash that adds a modern, sophisticated flair. Every detail was hand-selected—from the brass faucet to the mid-century modern tiles, quartz bathroom counters, glass tile finishes, and mirrors—nothing was overlooked. Situated on a corner lot with 30+ fruit trees, you'll enjoy fresh-picked treats and a naturally cooler summer. Unwind in the backyard hot tub or enjoy peace of mind with a whole-house water purification system. This home delivers presence and intention—full of positive energy to ground yourself and reset after a long day. MORE THAN $50K UPGRADES!!! You'll Love It!!!
Contact an agent
Home facts
- Year built:2021
- Listing Id #:2710315
- Added:1 day(s) ago
- Updated:August 21, 2025 at 10:45 PM
Rooms and interior
- Bedrooms:3
- Total bathrooms:3
- Full bathrooms:1
- Half bathrooms:1
- Living area:1,783 sq. ft.
Heating and cooling
- Cooling:Central Air, Electric
- Heating:Central, Gas
Structure and exterior
- Roof:Tile
- Year built:2021
- Building area:1,783 sq. ft.
- Lot area:0.09 Acres
Schools
- High school:Legacy
- Middle school:Cram Brian & Teri
- Elementary school:Hayden, Don E.,Duncan, Ruby
Utilities
- Water:Public
Finances and disclosures
- Price:$420,000
- Price per sq. ft.:$235.56
- Tax amount:$3,984
New listings near 391 Elks Peak Avenue
- New
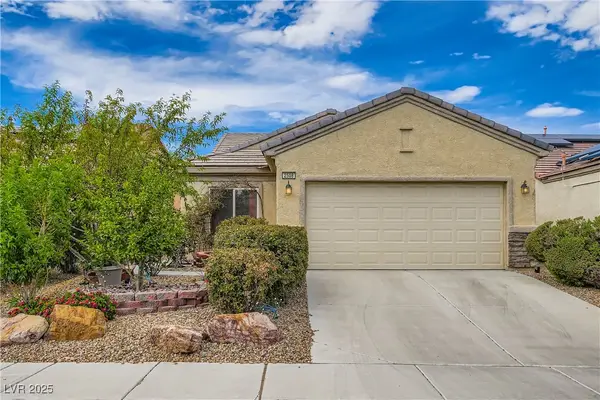 $389,000Active3 beds 2 baths1,420 sq. ft.
$389,000Active3 beds 2 baths1,420 sq. ft.2508 Mourning Warbler Avenue, North Las Vegas, NV 89084
MLS# 2711745Listed by: KELLER WILLIAMS MARKETPLACE - New
 $395,000Active3 beds 2 baths1,507 sq. ft.
$395,000Active3 beds 2 baths1,507 sq. ft.631 Kings Center Avenue, North Las Vegas, NV 89032
MLS# 2712065Listed by: REAL BROKER LLC - New
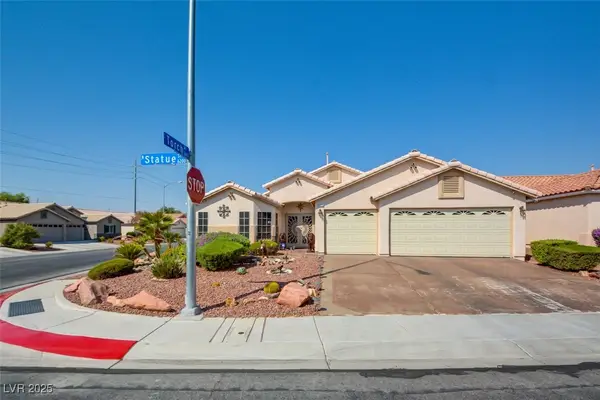 $479,650Active4 beds 2 baths2,300 sq. ft.
$479,650Active4 beds 2 baths2,300 sq. ft.6213 Statue Street, North Las Vegas, NV 89081
MLS# 2712338Listed by: EASY STREET REALTY LAS VEGAS - New
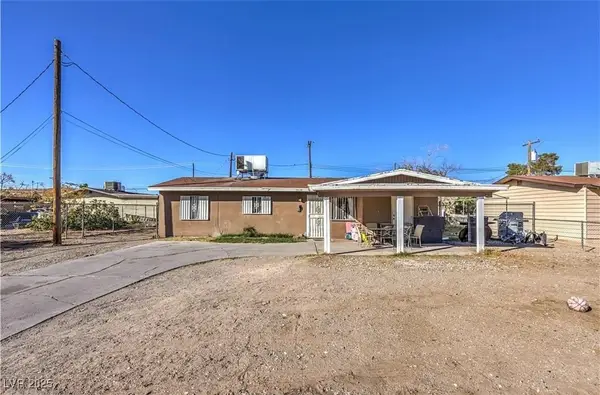 $325,000Active4 beds 2 baths1,100 sq. ft.
$325,000Active4 beds 2 baths1,100 sq. ft.2537 Page Street, North Las Vegas, NV 89030
MLS# 2712356Listed by: PERLA HERRERA REALTY - New
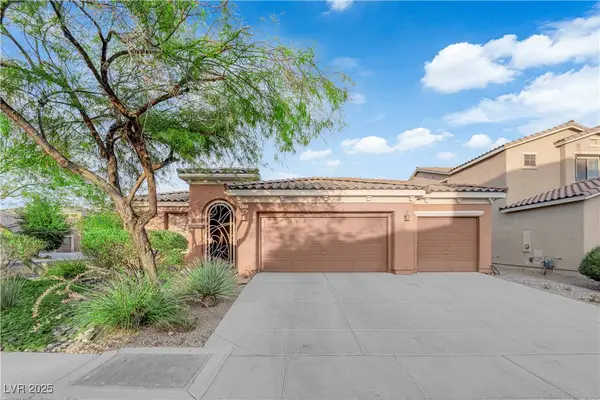 $525,000Active3 beds 3 baths2,320 sq. ft.
$525,000Active3 beds 3 baths2,320 sq. ft.6732 Arrow Hill Street, North Las Vegas, NV 89084
MLS# 2711578Listed by: JMG REAL ESTATE - Open Fri, 12 to 5pmNew
 $524,900Active4 beds 2 baths1,826 sq. ft.
$524,900Active4 beds 2 baths1,826 sq. ft.6236 Badgerglen Place, North Las Vegas, NV 89031
MLS# 2712266Listed by: WEDGEWOOD HOMES REALTY, LLC - New
 $342,990Active3 beds 3 baths1,410 sq. ft.
$342,990Active3 beds 3 baths1,410 sq. ft.6189 Musas Garden Street #231, North Las Vegas, NV 89081
MLS# 2711332Listed by: D R HORTON INC - New
 $380,000Active3 beds 3 baths1,989 sq. ft.
$380,000Active3 beds 3 baths1,989 sq. ft.1840 Camino Carlos Rey, North Las Vegas, NV 89031
MLS# 2707770Listed by: REDFIN - New
 $349,995Active4 beds 2 baths1,248 sq. ft.
$349,995Active4 beds 2 baths1,248 sq. ft.621 Van Ert Avenue, North Las Vegas, NV 89030
MLS# 2711627Listed by: INFINITY BROKERAGE
