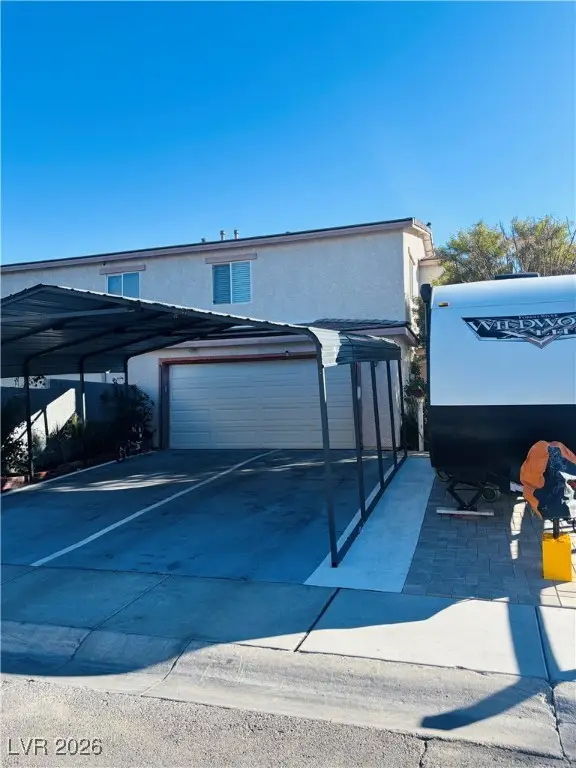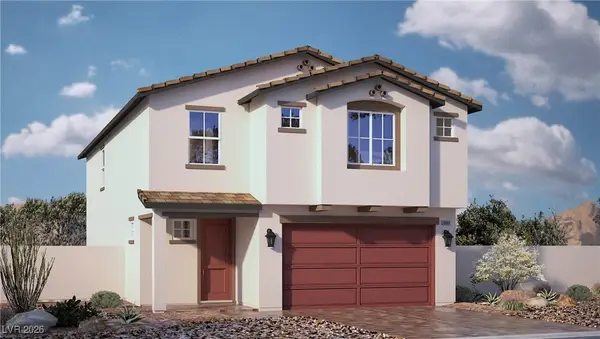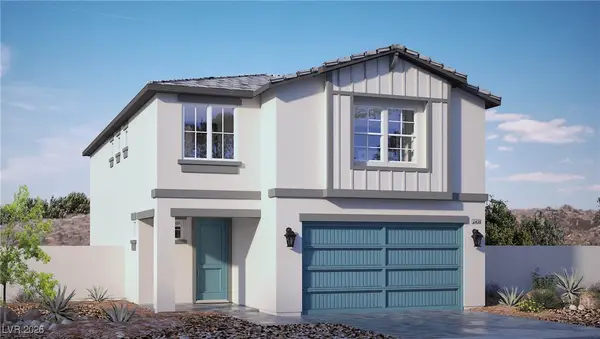3913 Pepper Thorn Avenue #201, North Las Vegas, NV 89081
Local realty services provided by:Better Homes and Gardens Real Estate Universal
3913 Pepper Thorn Avenue #201,North las Vegas, NV 89081
$229,000
- 2 Beds
- 2 Baths
- - sq. ft.
- Condominium
- Sold
Listed by: mercedes paiz de garcia702-453-8000
Office: desert vision realty
MLS#:2725665
Source:GLVAR
Sorry, we are unable to map this address
Price summary
- Price:$229,000
- Monthly HOA dues:$245
About this home
WOW! PRICED TO SELL + SELLER CONTRIBUTION! Take advantage of the $10,000.seller’s contribution toward a rate buy-down or closing costs—don’t miss this opportunity! This beautiful 2-bedroom condo features an attached 1-car garage and a bright, open layout with kitchen, living, and dining areas—perfect for entertaining. Enjoy stunning mountain views from the balcony and a partial view from the primary bedroom. Newer solar screens provide privacy and help keep the home cooler.
Conveniently located near the 2nd gate with ample parking, this community offers a pool and playground. HOA includes water, sewer, and trash. Just minutes from Nellis AFB, VA Hospital, Las Vegas Motor Speedway, and easy access to I-15 and 215. Move-in ready—schedule your showing today!
Contact an agent
Home facts
- Year built:2005
- Listing ID #:2725665
- Added:105 day(s) ago
- Updated:January 21, 2026 at 10:42 PM
Rooms and interior
- Bedrooms:2
- Total bathrooms:2
- Full bathrooms:2
Heating and cooling
- Cooling:Central Air, Electric
- Heating:Central, Gas
Structure and exterior
- Roof:Tile
- Year built:2005
Schools
- High school:Legacy
- Middle school:Johnson Walter
- Elementary school:Dickens, D. L. Dusty,Dickens, D. L. Dusty
Utilities
- Water:Public
Finances and disclosures
- Price:$229,000
- Tax amount:$819
New listings near 3913 Pepper Thorn Avenue #201
- New
 $549,900Active4 beds 3 baths2,768 sq. ft.
$549,900Active4 beds 3 baths2,768 sq. ft.825 Fox Mountain Court, North Las Vegas, NV 89084
MLS# 2749661Listed by: LIFE REALTY DISTRICT - New
 $447,500Active3 beds 2 baths1,756 sq. ft.
$447,500Active3 beds 2 baths1,756 sq. ft.4944 Camino Del Santo Parkway, North Las Vegas, NV 89031
MLS# 2749794Listed by: REALTY ONE GROUP, INC - New
 $498,830Active5 beds 3 baths2,660 sq. ft.
$498,830Active5 beds 3 baths2,660 sq. ft.3821 Hibiscus Haven Avenue #63, North Las Vegas, NV 89081
MLS# 2749807Listed by: D R HORTON INC - New
 $372,000Active3 beds 3 baths1,622 sq. ft.
$372,000Active3 beds 3 baths1,622 sq. ft.125 Snow Dome Avenue, North Las Vegas, NV 89031
MLS# 2749480Listed by: GUARDIAN REALTY INVESTMENTS &  $400,000Pending4 beds 2 baths1,804 sq. ft.
$400,000Pending4 beds 2 baths1,804 sq. ft.4924 Richborough Court, North Las Vegas, NV 89031
MLS# 2749549Listed by: BHHS NEVADA PROPERTIES $430,000Pending3 beds 2 baths1,918 sq. ft.
$430,000Pending3 beds 2 baths1,918 sq. ft.6729 Scavenger Hunt Street, North Las Vegas, NV 89084
MLS# 2747129Listed by: KELLER WILLIAMS MARKETPLACE- New
 $350,000Active4 beds 3 baths1,608 sq. ft.
$350,000Active4 beds 3 baths1,608 sq. ft.2114 Yale Street, North Las Vegas, NV 89030
MLS# 2749471Listed by: FATHOM REALTY - New
 $496,970Active5 beds 3 baths2,660 sq. ft.
$496,970Active5 beds 3 baths2,660 sq. ft.200 Vegas Verde Avenue #LOT 9, North Las Vegas, NV 89031
MLS# 2749639Listed by: D R HORTON INC - New
 $473,440Active4 beds 3 baths2,436 sq. ft.
$473,440Active4 beds 3 baths2,436 sq. ft.196 Vegas Verde Avenue #LOT 10, North Las Vegas, NV 89031
MLS# 2749642Listed by: D R HORTON INC - New
 $475,000Active3 beds 3 baths2,218 sq. ft.
$475,000Active3 beds 3 baths2,218 sq. ft.7489 Onyx Star Street, North Las Vegas, NV 89084
MLS# 2747802Listed by: THE BROKERAGE A RE FIRM
