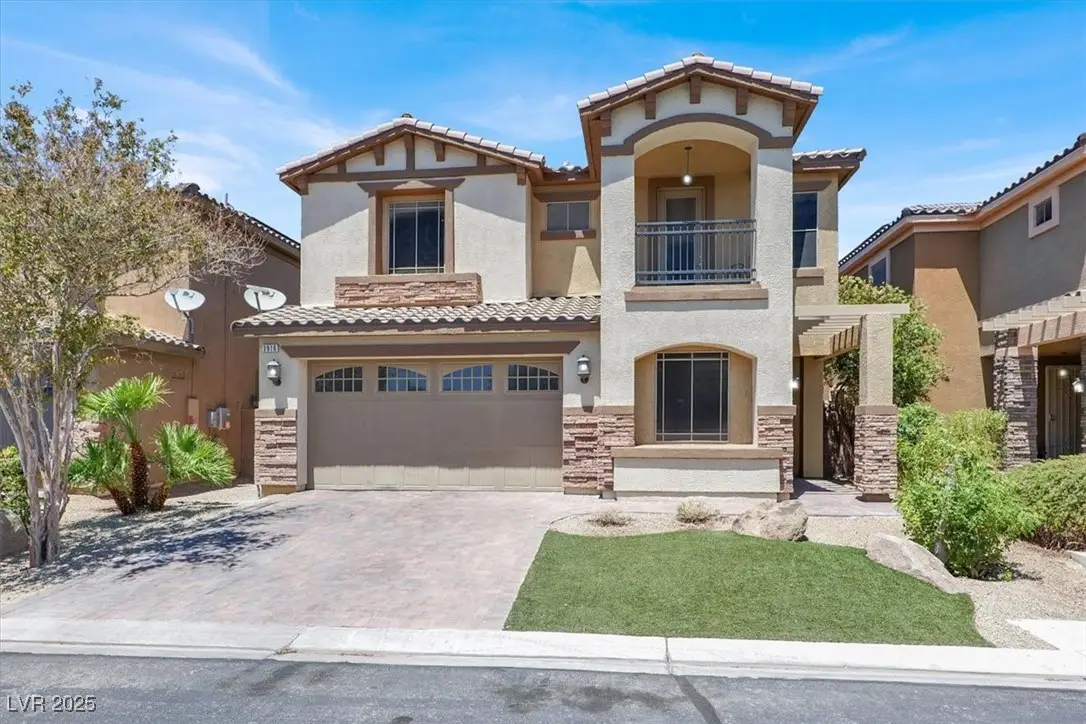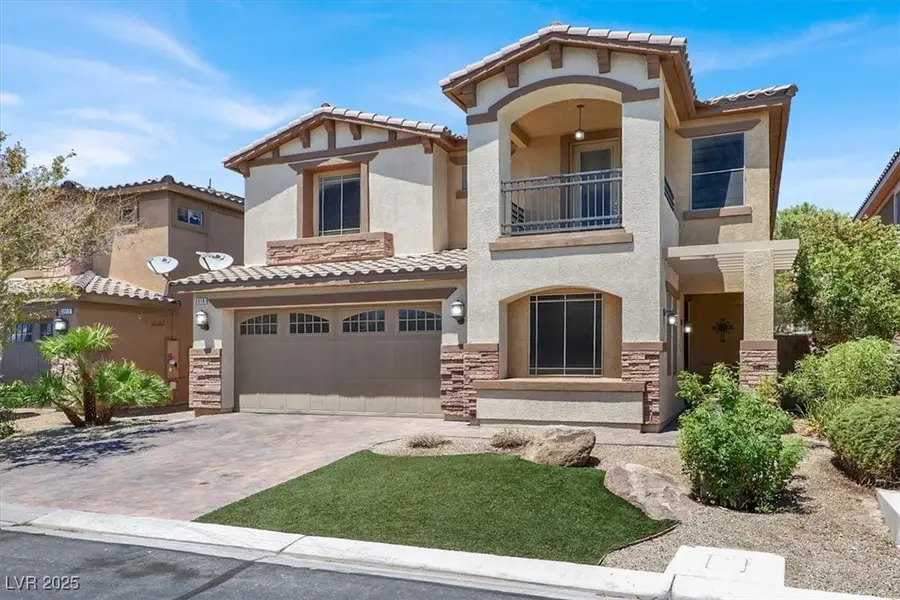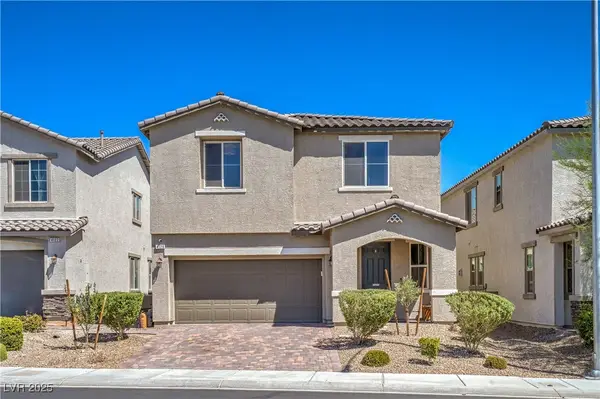3916 Carol Bailey Avenue, North Las Vegas, NV 89081
Local realty services provided by:Better Homes and Gardens Real Estate Universal



Listed by:chelsey caroff(702) 371-9531
Office:signature real estate group
MLS#:2703016
Source:GLVAR
Price summary
- Price:$470,000
- Price per sq. ft.:$166.84
- Monthly HOA dues:$52
About this home
Welcome Home! Step into the inviting foyer featuring real hardwood floors and a versatile downstairs fifth bedroom with double doors and crown molding—perfect as a guest room or home office. The living room boasts vaulted ceilings and a cozy fireplace, creating a warm, open space for relaxing or entertaining. The gourmet kitchen is a chef’s dream with granite countertops, a spacious island, double ovens, and a generous pantry. The expansive primary suite includes a large walk-in closet and a private bath retreat. Two upstairs bedrooms share a convenient Jack & Jill bathroom, while the fourth upstairs bedroom features its own private balcony. Enjoy the convenience of an upstairs laundry room and ample built-in cabinetry throughout. The backyard offers a covered patio and low-maintenance landscaping, ideal for effortless outdoor living. Freshly cleaned carpet and a professionally detailed home make this property truly move-in ready!
Contact an agent
Home facts
- Year built:2007
- Listing Id #:2703016
- Added:22 day(s) ago
- Updated:August 06, 2025 at 05:39 PM
Rooms and interior
- Bedrooms:5
- Total bathrooms:4
- Full bathrooms:3
- Half bathrooms:1
- Living area:2,817 sq. ft.
Heating and cooling
- Cooling:Central Air, Electric
- Heating:Central, Gas
Structure and exterior
- Roof:Tile
- Year built:2007
- Building area:2,817 sq. ft.
- Lot area:0.1 Acres
Schools
- High school:Mojave
- Middle school:Findlay Clifford O.
- Elementary school:Dickens, D. L. Dusty,Dickens, D. L. Dusty
Utilities
- Water:Public
Finances and disclosures
- Price:$470,000
- Price per sq. ft.:$166.84
- Tax amount:$2,394
New listings near 3916 Carol Bailey Avenue
- New
 $430,000Active4 beds 3 baths1,878 sq. ft.
$430,000Active4 beds 3 baths1,878 sq. ft.5228 Giallo Vista Court, North Las Vegas, NV 89031
MLS# 2709107Listed by: EXP REALTY - New
 $409,990Active4 beds 2 baths1,581 sq. ft.
$409,990Active4 beds 2 baths1,581 sq. ft.3720 Coleman Street, North Las Vegas, NV 89032
MLS# 2710149Listed by: ROTHWELL GORNT COMPANIES - New
 $620,000Active4 beds 3 baths2,485 sq. ft.
$620,000Active4 beds 3 baths2,485 sq. ft.7168 Port Stephens Street, North Las Vegas, NV 89084
MLS# 2709081Listed by: REDFIN - New
 $579,000Active3 beds 4 baths3,381 sq. ft.
$579,000Active3 beds 4 baths3,381 sq. ft.8204 Silver Vine Street, North Las Vegas, NV 89085
MLS# 2709413Listed by: BHHS NEVADA PROPERTIES - New
 $415,000Active2 beds 2 baths1,570 sq. ft.
$415,000Active2 beds 2 baths1,570 sq. ft.7567 Wingspread Street, North Las Vegas, NV 89084
MLS# 2709762Listed by: SPHERE REAL ESTATE - New
 $515,000Active4 beds 3 baths2,216 sq. ft.
$515,000Active4 beds 3 baths2,216 sq. ft.1531 Camarillo Drive, North Las Vegas, NV 89031
MLS# 2710114Listed by: REAL BROKER LLC - New
 $489,999Active4 beds 2 baths2,086 sq. ft.
$489,999Active4 beds 2 baths2,086 sq. ft.3509 Red Fire Avenue, North Las Vegas, NV 89031
MLS# 2708479Listed by: WARDLEY REAL ESTATE - New
 $429,999Active4 beds 3 baths2,128 sq. ft.
$429,999Active4 beds 3 baths2,128 sq. ft.1321 Evans Canyon Street, North Las Vegas, NV 89031
MLS# 2710096Listed by: 24 KARAT REALTY - New
 $317,000Active4 beds 2 baths960 sq. ft.
$317,000Active4 beds 2 baths960 sq. ft.2725 Holmes Street, North Las Vegas, NV 89030
MLS# 2710093Listed by: EXCELLENCE FINE LIVING REALTY - New
 $475,000Active4 beds 3 baths2,593 sq. ft.
$475,000Active4 beds 3 baths2,593 sq. ft.4126 Enchanting Sky Avenue, North Las Vegas, NV 89081
MLS# 2709930Listed by: HUNTINGTON & ELLIS, A REAL EST
