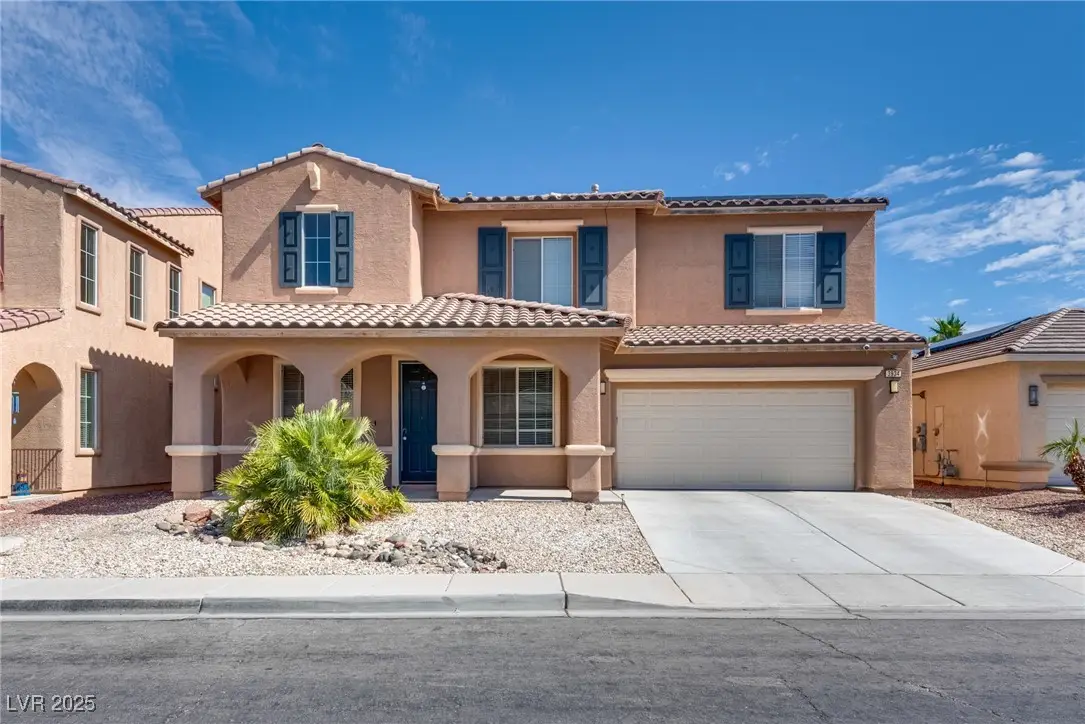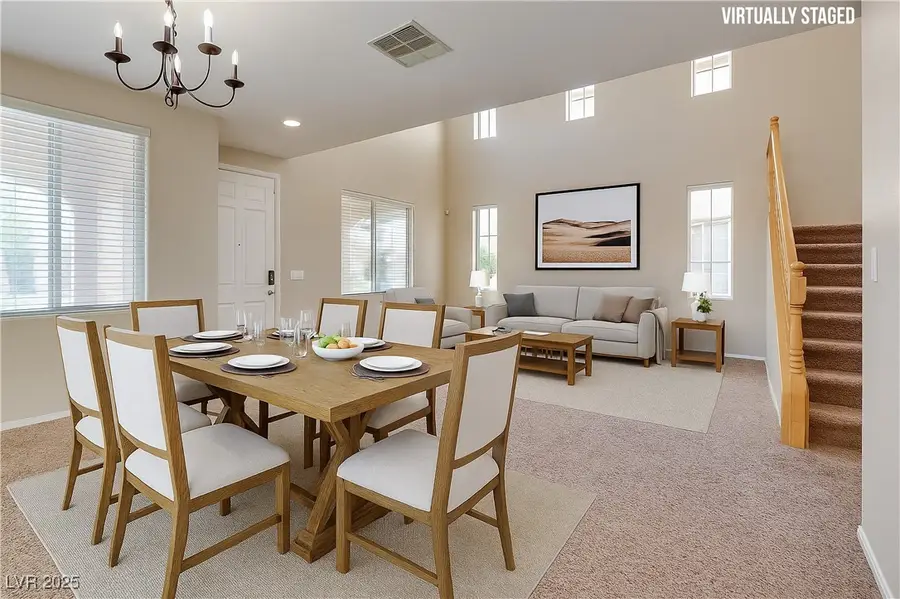3934 Kristina Lynn Avenue, North Las Vegas, NV 89081
Local realty services provided by:Better Homes and Gardens Real Estate Universal



Listed by:kyle c. simmons
Office:lpt realty llc.
MLS#:2702983
Source:GLVAR
Price summary
- Price:$515,000
- Price per sq. ft.:$179.82
- Monthly HOA dues:$36
About this home
Spacious Home with PAID-OFF SOLAR + 3-Car Garage & EV Charger! Enjoy virtually zero electric bills, solar covers it all with just a $19/month connection fee to NV Energy! Solar warranty is trasnferrable too! The oversized backyard is easy to maintain and perfect for entertaining or adding a pool. Full-length covered patio with wired ceiling fans keeps things cool in summer. Inside, you'll find a separate living room, family room, and dining area, offering plenty of space for everyone. The kitchen includes all appliances and boasts an extra large pantry with tons of storage. Upstairs loft can serve as a game room, gym, or easily convert to a 4th bedroom. The primary suite features a walk-in closet, dual sinks, and a separate tub & shower. Garage is EV-ready with a built-in charger. Move-in ready and packed with bonuses, don't miss this one!
Contact an agent
Home facts
- Year built:2006
- Listing Id #:2702983
- Added:23 day(s) ago
- Updated:August 07, 2025 at 11:05 PM
Rooms and interior
- Bedrooms:4
- Total bathrooms:4
- Full bathrooms:3
- Half bathrooms:1
- Living area:2,864 sq. ft.
Heating and cooling
- Cooling:Central Air, Electric
- Heating:Central, Gas
Structure and exterior
- Roof:Tile
- Year built:2006
- Building area:2,864 sq. ft.
- Lot area:0.14 Acres
Schools
- High school:Legacy
- Middle school:Findlay Clifford O.
- Elementary school:Dickens, D. L. Dusty,Dickens, D. L. Dusty
Utilities
- Water:Public
Finances and disclosures
- Price:$515,000
- Price per sq. ft.:$179.82
- Tax amount:$2,364
New listings near 3934 Kristina Lynn Avenue
- New
 $540,000Active4 beds 2 baths1,952 sq. ft.
$540,000Active4 beds 2 baths1,952 sq. ft.3036 Prairie Princess Avenue, North Las Vegas, NV 89081
MLS# 2702100Listed by: COLDWELL BANKER PREMIER - New
 $299,000Active2 beds 3 baths1,770 sq. ft.
$299,000Active2 beds 3 baths1,770 sq. ft.4830 Camino Hermoso, North Las Vegas, NV 89031
MLS# 2710259Listed by: EXP REALTY - New
 $410,000Active3 beds 2 baths1,581 sq. ft.
$410,000Active3 beds 2 baths1,581 sq. ft.1420 Indian Hedge Drive, North Las Vegas, NV 89032
MLS# 2709560Listed by: HUNTINGTON & ELLIS, A REAL EST - New
 $399,999Active4 beds 2 baths1,705 sq. ft.
$399,999Active4 beds 2 baths1,705 sq. ft.4526 Shannon Jean Court, North Las Vegas, NV 89081
MLS# 2710163Listed by: GALINDO GROUP REAL ESTATE - New
 $430,000Active4 beds 3 baths1,878 sq. ft.
$430,000Active4 beds 3 baths1,878 sq. ft.5228 Giallo Vista Court, North Las Vegas, NV 89031
MLS# 2709107Listed by: EXP REALTY - New
 $409,990Active4 beds 2 baths1,581 sq. ft.
$409,990Active4 beds 2 baths1,581 sq. ft.3720 Coleman Street, North Las Vegas, NV 89032
MLS# 2710149Listed by: ROTHWELL GORNT COMPANIES - New
 $620,000Active4 beds 3 baths2,485 sq. ft.
$620,000Active4 beds 3 baths2,485 sq. ft.7168 Port Stephens Street, North Las Vegas, NV 89084
MLS# 2709081Listed by: REDFIN - New
 $579,000Active3 beds 4 baths3,381 sq. ft.
$579,000Active3 beds 4 baths3,381 sq. ft.8204 Silver Vine Street, North Las Vegas, NV 89085
MLS# 2709413Listed by: BHHS NEVADA PROPERTIES - New
 $415,000Active2 beds 2 baths1,570 sq. ft.
$415,000Active2 beds 2 baths1,570 sq. ft.7567 Wingspread Street, North Las Vegas, NV 89084
MLS# 2709762Listed by: SPHERE REAL ESTATE - New
 $515,000Active4 beds 3 baths2,216 sq. ft.
$515,000Active4 beds 3 baths2,216 sq. ft.1531 Camarillo Drive, North Las Vegas, NV 89031
MLS# 2710114Listed by: REAL BROKER LLC
