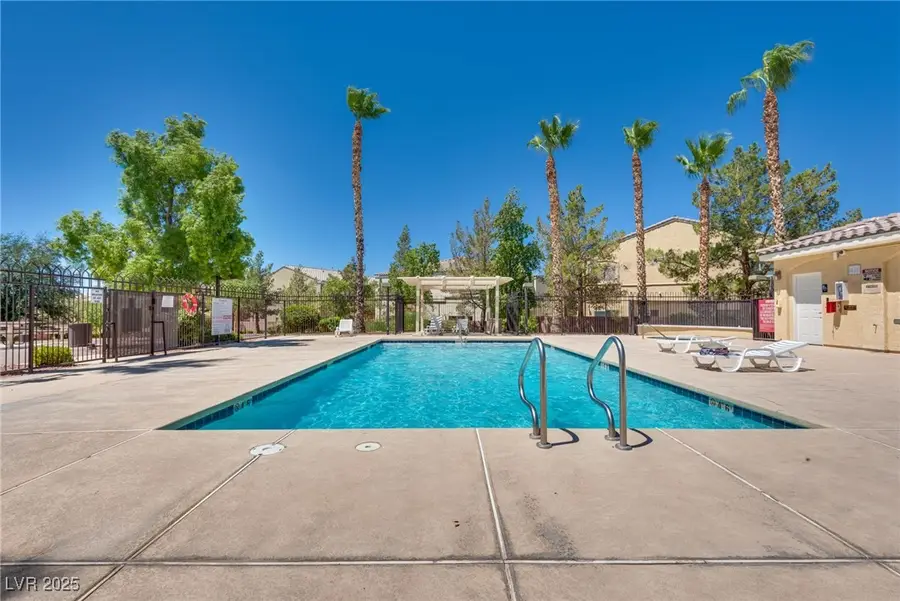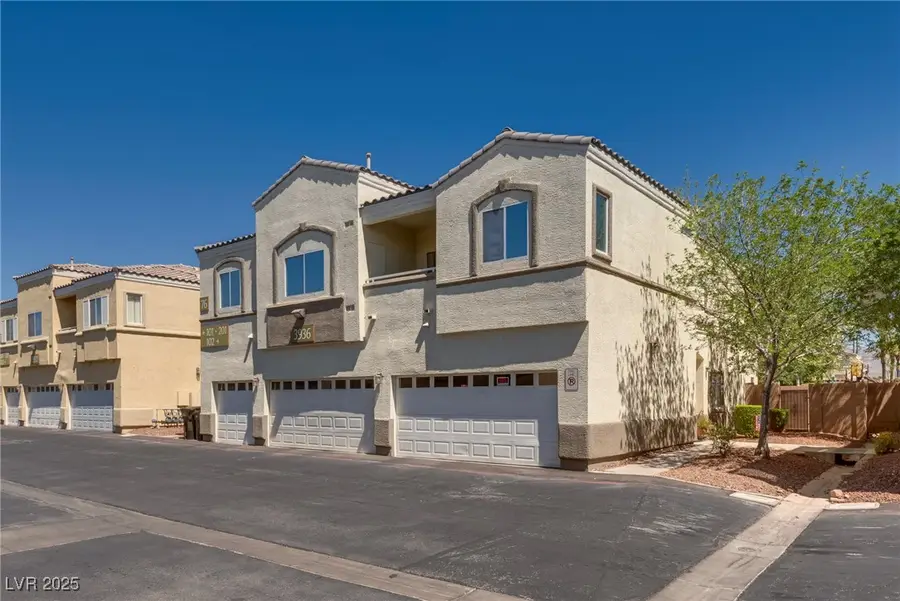3936 Pepper Thorn Avenue #3, North Las Vegas, NV 89081
Local realty services provided by:Better Homes and Gardens Real Estate Universal



Listed by:kyle c. simmons
Office:lpt realty llc.
MLS#:2692759
Source:GLVAR
Price summary
- Price:$285,000
- Price per sq. ft.:$208.49
- Monthly HOA dues:$270
About this home
Immaculately well kept move-in-ready home! This home has two full baths and a half bath downstairs. Home is freshly painted with newly installed blinds. ALL APPLIANCES STAY! Stainless steel oven, fridge and microwave compliment the elegant granite countertops. Spacious dining area features farmhouse lighting. Unlike most condos, this home features a rear back yard for activities or BBQ. Tile flooring throughout the downstairs makes cleaning a breeze. Home also includes a Water Softener! Primary bedroom bathroom contains dual sinks along with an oversized walk-in closet. Second bedroom features its own full bathroom, two large closets and a mounted TV that stays! New ceiling fans keep the home cool and bills lower. No neighbors above or below you! HOA includes water, sewer, trash, landscaping, exterior maintence and roofing. At the heart of the community is a park and playground along with a sparkling oversized pool for the summer months. New water heater with 6 year warranty.
Contact an agent
Home facts
- Year built:2005
- Listing Id #:2692759
- Added:60 day(s) ago
- Updated:August 07, 2025 at 07:42 PM
Rooms and interior
- Bedrooms:2
- Total bathrooms:3
- Full bathrooms:2
- Half bathrooms:1
- Living area:1,367 sq. ft.
Heating and cooling
- Cooling:Central Air, Electric
- Heating:Central, Gas
Structure and exterior
- Roof:Tile
- Year built:2005
- Building area:1,367 sq. ft.
- Lot area:0.06 Acres
Schools
- High school:Legacy
- Middle school:Fremont John C.
- Elementary school:Dickens, D. L. Dusty,Dickens, D. L. Dusty
Utilities
- Water:Public
Finances and disclosures
- Price:$285,000
- Price per sq. ft.:$208.49
- Tax amount:$1,029
New listings near 3936 Pepper Thorn Avenue #3
- New
 $540,000Active4 beds 2 baths1,952 sq. ft.
$540,000Active4 beds 2 baths1,952 sq. ft.3036 Prairie Princess Avenue, North Las Vegas, NV 89081
MLS# 2702100Listed by: COLDWELL BANKER PREMIER - New
 $299,000Active2 beds 3 baths1,770 sq. ft.
$299,000Active2 beds 3 baths1,770 sq. ft.4830 Camino Hermoso, North Las Vegas, NV 89031
MLS# 2710259Listed by: EXP REALTY - New
 $410,000Active3 beds 2 baths1,581 sq. ft.
$410,000Active3 beds 2 baths1,581 sq. ft.1420 Indian Hedge Drive, North Las Vegas, NV 89032
MLS# 2709560Listed by: HUNTINGTON & ELLIS, A REAL EST - New
 $399,999Active4 beds 2 baths1,705 sq. ft.
$399,999Active4 beds 2 baths1,705 sq. ft.4526 Shannon Jean Court, North Las Vegas, NV 89081
MLS# 2710163Listed by: GALINDO GROUP REAL ESTATE - New
 $430,000Active4 beds 3 baths1,878 sq. ft.
$430,000Active4 beds 3 baths1,878 sq. ft.5228 Giallo Vista Court, North Las Vegas, NV 89031
MLS# 2709107Listed by: EXP REALTY - New
 $409,990Active4 beds 2 baths1,581 sq. ft.
$409,990Active4 beds 2 baths1,581 sq. ft.3720 Coleman Street, North Las Vegas, NV 89032
MLS# 2710149Listed by: ROTHWELL GORNT COMPANIES - New
 $620,000Active4 beds 3 baths2,485 sq. ft.
$620,000Active4 beds 3 baths2,485 sq. ft.7168 Port Stephens Street, North Las Vegas, NV 89084
MLS# 2709081Listed by: REDFIN - New
 $579,000Active3 beds 4 baths3,381 sq. ft.
$579,000Active3 beds 4 baths3,381 sq. ft.8204 Silver Vine Street, North Las Vegas, NV 89085
MLS# 2709413Listed by: BHHS NEVADA PROPERTIES - New
 $415,000Active2 beds 2 baths1,570 sq. ft.
$415,000Active2 beds 2 baths1,570 sq. ft.7567 Wingspread Street, North Las Vegas, NV 89084
MLS# 2709762Listed by: SPHERE REAL ESTATE - New
 $515,000Active4 beds 3 baths2,216 sq. ft.
$515,000Active4 beds 3 baths2,216 sq. ft.1531 Camarillo Drive, North Las Vegas, NV 89031
MLS# 2710114Listed by: REAL BROKER LLC
