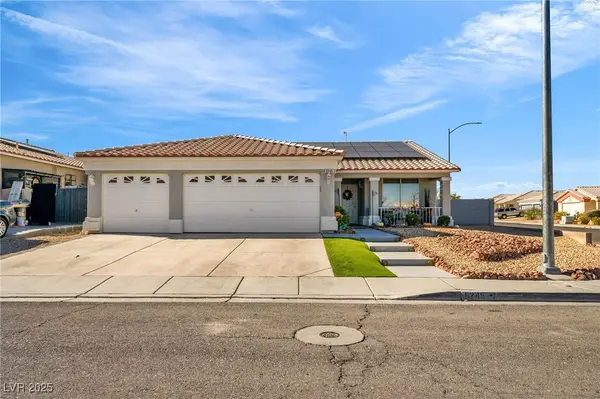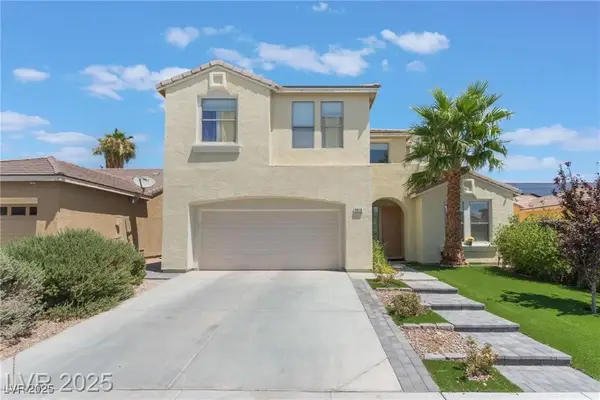4028 Spring Line Street, North Las Vegas, NV 89032
Local realty services provided by:Better Homes and Gardens Real Estate Universal
4028 Spring Line Street,North las Vegas, NV 89032
$425,000
- 4 Beds
- 3 Baths
- 1,866 sq. ft.
- Single family
- Active
Listed by: edward j. orasi jr(702) 860-7087
Office: keller williams marketplace
MLS#:2690536
Source:GLVAR
Price summary
- Price:$425,000
- Price per sq. ft.:$227.76
- Monthly HOA dues:$47
About this home
You'll love this BEAUTIFULLY UPDATED home in Meridian Hills! Offering 4 beds, 2.5 baths, and a 2-car garage. The interior exudes refined style with a fresh neutral palette, new light fixtures & ceiling fans, abundant natural light, new LVP flooring downstairs, and plush carpet on the upper level. Elegant arched entryways create a soft division between the formal living and dining rooms. The inviting family room perfectly flows onto the updated kitchen! SS dishwasher, recessed lighting, white cabinetry, a pantry, and quartz counters complete the culinary space. All bedrooms await upstairs! The main bedroom has an ensuite with dual vessel sinks, a separate tub/shower, and a walk-in closet. For added comfort, all bathrooms have been updated with new fixtures. With your creative ideas, you can make the large backyard a complete outdoor oasis. No neighbors behind as this gem backs onto a neighborhood park! Conveniently close schools, shopping, dining options, and highways. Ready to move in!
Contact an agent
Home facts
- Year built:2005
- Listing ID #:2690536
- Added:159 day(s) ago
- Updated:November 15, 2025 at 12:06 PM
Rooms and interior
- Bedrooms:4
- Total bathrooms:3
- Full bathrooms:2
- Half bathrooms:1
- Living area:1,866 sq. ft.
Heating and cooling
- Cooling:Central Air, Electric
- Heating:Central, Gas
Structure and exterior
- Roof:Tile
- Year built:2005
- Building area:1,866 sq. ft.
- Lot area:0.1 Acres
Schools
- High school:Cheyenne
- Middle school:Swainston Theron
- Elementary school:Priest, Richard C.,Priest, Richard C.
Utilities
- Water:Public
Finances and disclosures
- Price:$425,000
- Price per sq. ft.:$227.76
- Tax amount:$1,833
New listings near 4028 Spring Line Street
- New
 $429,900Active4 beds 2 baths1,590 sq. ft.
$429,900Active4 beds 2 baths1,590 sq. ft.5245 Tiger Cub Court, North Las Vegas, NV 89031
MLS# 2734820Listed by: ROSSUM REALTY UNLIMITED - New
 $470,000Active4 beds 3 baths2,401 sq. ft.
$470,000Active4 beds 3 baths2,401 sq. ft.2912 Hot Cider Avenue, North Las Vegas, NV 89031
MLS# 2735158Listed by: CAZA REALTY - New
 $429,999Active3 beds 2 baths1,746 sq. ft.
$429,999Active3 beds 2 baths1,746 sq. ft.2109 Silvereye Drive, North Las Vegas, NV 89084
MLS# 2735150Listed by: KELLER WILLIAMS MARKETPLACE - Open Sun, 11am to 1pmNew
 $344,900Active3 beds 2 baths1,265 sq. ft.
$344,900Active3 beds 2 baths1,265 sq. ft.7517 Crested Moon Street, North Las Vegas, NV 89084
MLS# 2735160Listed by: KELLER WILLIAMS MARKETPLACE - New
 $359,995Active2 beds 2 baths1,396 sq. ft.
$359,995Active2 beds 2 baths1,396 sq. ft.3604 Rocklin Peak Avenue, North Las Vegas, NV 89081
MLS# 2734891Listed by: GALINDO GROUP REAL ESTATE - New
 $409,999Active5 beds 3 baths2,227 sq. ft.
$409,999Active5 beds 3 baths2,227 sq. ft.108 Rosa Rosales Court, North Las Vegas, NV 89031
MLS# 2735250Listed by: HUNTINGTON & ELLIS, A REAL EST - Open Sun, 10am to 2pmNew
 $709,990Active4 beds 3 baths2,754 sq. ft.
$709,990Active4 beds 3 baths2,754 sq. ft.1409 William Lake Place #55, North Las Vegas, NV 89084
MLS# 2735228Listed by: D R HORTON INC - Open Sun, 10am to 2pmNew
 $604,990Active4 beds 3 baths2,300 sq. ft.
$604,990Active4 beds 3 baths2,300 sq. ft.1508 Kaylis Cove Place #21, North Las Vegas, NV 89084
MLS# 2735237Listed by: D R HORTON INC - New
 $158,000Active2 beds 2 baths976 sq. ft.
$158,000Active2 beds 2 baths976 sq. ft.3318 N Decatur Boulevard #2082, Las Vegas, NV 89130
MLS# 2734347Listed by: KELLER WILLIAMS MARKETPLACE - New
 $367,500Active3 beds 2 baths1,415 sq. ft.
$367,500Active3 beds 2 baths1,415 sq. ft.614 Abrazar Avenue, North Las Vegas, NV 89081
MLS# 2734581Listed by: HASTINGS BROKERAGE LTD
