4076 Topaz Hills Drive, North Las Vegas, NV 89032
Local realty services provided by:Better Homes and Gardens Real Estate Universal
Listed by: navdeep s. bains(775) 997-9283
Office: life realty district
MLS#:2696715
Source:GLVAR
Price summary
- Price:$639,999
- Price per sq. ft.:$211.29
- Monthly HOA dues:$48
About this home
RV parking? Well, you've found your new home! This beautiful home features 4 bedrooms, 3.5 bathrooms, a loft, and a 3-car garage. All new carpet and fresh paint! Enter the home into a formal dining room, open to the family room and kitchen. The downstairs bedroom is its own Next-Gen suite with its own bathroom, living room, kitchenette, and stackable washer/dryer. This room has a separate entry and access to the home. The kitchen is a chef's dream it offers a large island with a breakfast bar and a pantry, The master bedroom is upstairs and features a balcony with mountain views. The master bathroom offers dual sinks and separate tub/shower with a walk-in closet. The upstairs loft is large enough for a pool table. This home offers a large quarter-acre lot with plenty of space for a pool. There's a fire pit with a paver walkway to the east of the backyard. The backyard also has synthetic grass and is prepped for gas and electricity for a new pool and spa! Solar is PAID OFF!
Contact an agent
Home facts
- Year built:2019
- Listing ID #:2696715
- Added:178 day(s) ago
- Updated:December 24, 2025 at 11:49 AM
Rooms and interior
- Bedrooms:4
- Total bathrooms:4
- Full bathrooms:2
- Half bathrooms:1
- Living area:3,029 sq. ft.
Heating and cooling
- Cooling:Central Air, Electric
- Heating:Central
Structure and exterior
- Roof:Tile
- Year built:2019
- Building area:3,029 sq. ft.
- Lot area:0.24 Acres
Schools
- High school:Cheyenne
- Middle school:Swainston Theron
- Elementary school:Bruner, Lucille S.,Bruner, Lucille S.
Utilities
- Water:Public
Finances and disclosures
- Price:$639,999
- Price per sq. ft.:$211.29
- Tax amount:$4,886
New listings near 4076 Topaz Hills Drive
- New
 $328,200Active4 beds 2 baths1,421 sq. ft.
$328,200Active4 beds 2 baths1,421 sq. ft.321 Kings Avenue, North Las Vegas, NV 89030
MLS# 2743214Listed by: CYN CITY REALTY - New
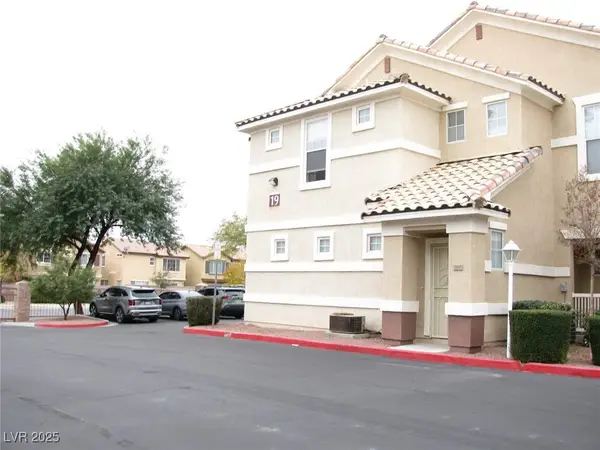 $255,000Active2 beds 2 baths1,056 sq. ft.
$255,000Active2 beds 2 baths1,056 sq. ft.5855 Valley Drive #2093, North Las Vegas, NV 89031
MLS# 2743147Listed by: COLDWELL BANKER PREMIER 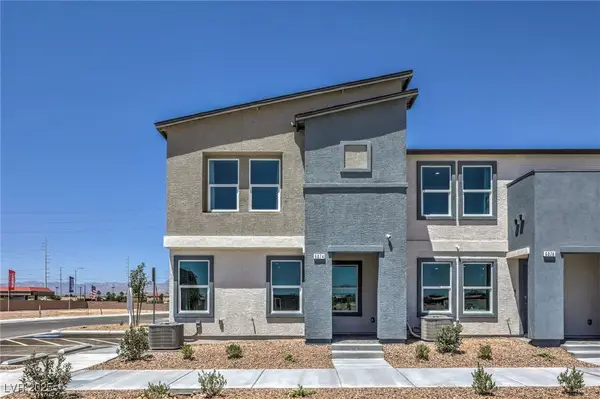 $344,990Active3 beds 3 baths1,410 sq. ft.
$344,990Active3 beds 3 baths1,410 sq. ft.6116 Musas Garden Street #196, North Las Vegas, NV 89081
MLS# 2736027Listed by: D R HORTON INC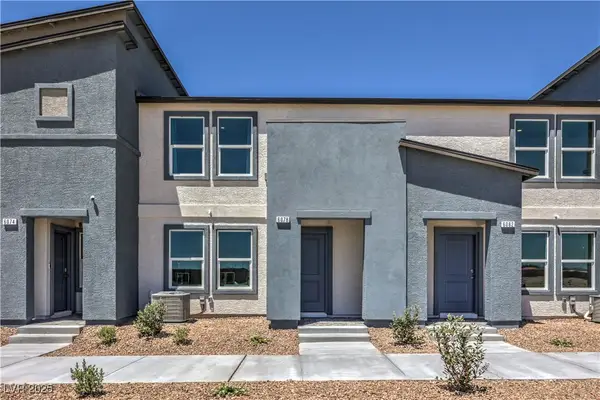 $325,990Active3 beds 3 baths1,309 sq. ft.
$325,990Active3 beds 3 baths1,309 sq. ft.6108 Musas Garden Street #194, North Las Vegas, NV 89081
MLS# 2737592Listed by: D R HORTON INC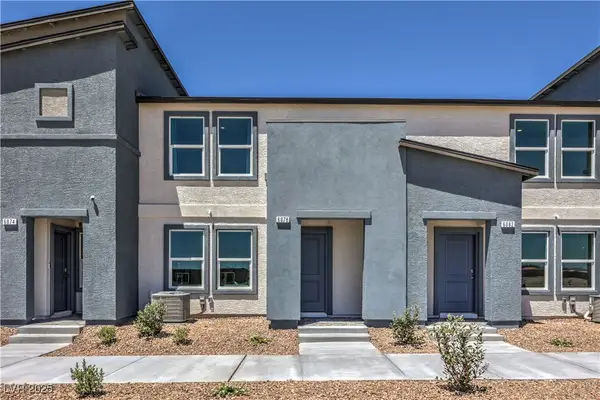 $325,990Active3 beds 3 baths1,309 sq. ft.
$325,990Active3 beds 3 baths1,309 sq. ft.6078 Cosmos Garden Street #6, North Las Vegas, NV 89081
MLS# 2740432Listed by: D R HORTON INC- New
 $324,490Active3 beds 3 baths1,309 sq. ft.
$324,490Active3 beds 3 baths1,309 sq. ft.6083 Cosmos Garden Street #2, North Las Vegas, NV 89081
MLS# 2741973Listed by: D R HORTON INC - New
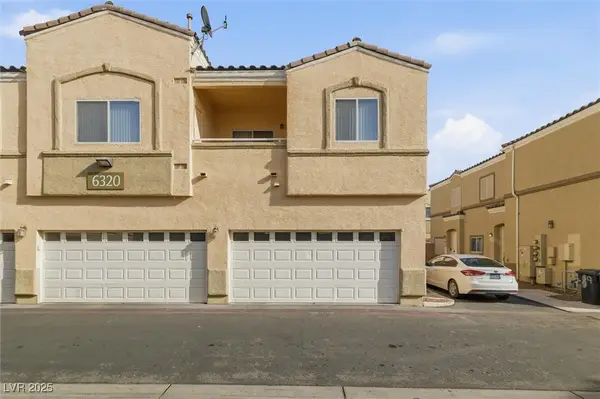 $305,000Active3 beds 3 baths1,367 sq. ft.
$305,000Active3 beds 3 baths1,367 sq. ft.6320 Blowing Sky Street #102, North Las Vegas, NV 89081
MLS# 2742586Listed by: EXECUTIVE REALTY SERVICES - New
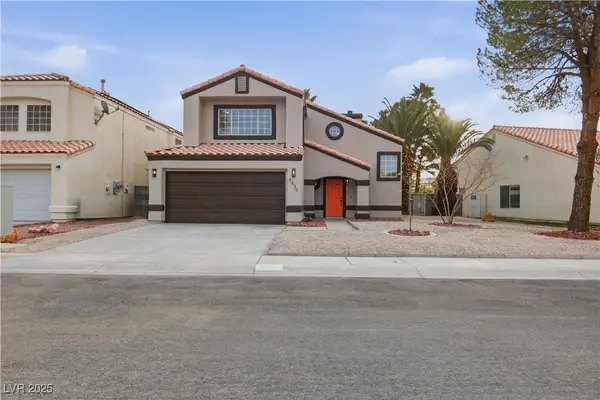 $429,999Active3 beds 3 baths1,770 sq. ft.
$429,999Active3 beds 3 baths1,770 sq. ft.4830 Camino Hermoso, North Las Vegas, NV 89031
MLS# 2743116Listed by: PRECISION REALTY - Open Sat, 10am to 5pmNew
 $475,190Active4 beds 3 baths2,436 sq. ft.
$475,190Active4 beds 3 baths2,436 sq. ft.216 Vegas Verde Avenue #LOT 5, North Las Vegas, NV 89031
MLS# 2743076Listed by: D R HORTON INC - Open Sat, 11am to 4pmNew
 $599,990Active4 beds 3 baths2,300 sq. ft.
$599,990Active4 beds 3 baths2,300 sq. ft.1521 Kaylis Cove Place #15, North Las Vegas, NV 89084
MLS# 2743081Listed by: D R HORTON INC
