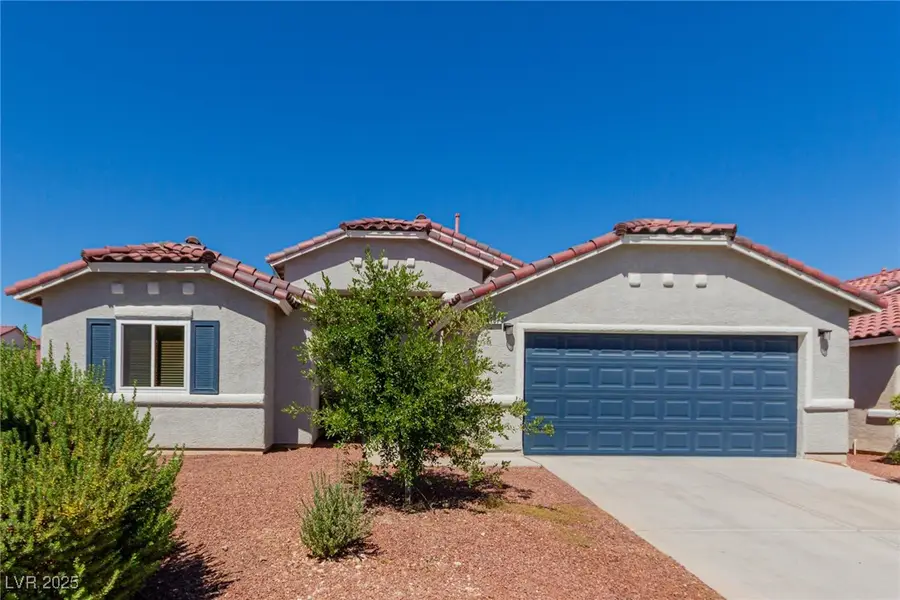4107 Jessica Marie Street, North Las Vegas, NV 89032
Local realty services provided by:Better Homes and Gardens Real Estate Universal



Listed by:andrew k. parker702-825-4663
Office:vice realty
MLS#:2706121
Source:GLVAR
Price summary
- Price:$450,000
- Price per sq. ft.:$240.64
- Monthly HOA dues:$25
About this home
!Looking for a new place to call home? This fantastic single-level residence with POOL in North Meadows is the one!Nestled on a corner lot, it offers 3 beds, 2.5 baths, mature landscape, and a 3-car tandem garage. Discover a spacious open layout that seamlessly connects the living & dining areas! Vaulted ceilings add to the airy feel, complemented by neutral paint, tons of natural light, and tile flooring throughout. The impressive kitchen boasts built-in appliances, granite counters, a mosaic tile backsplash, a pantry, recessed & pendant lights, ample wood cabinetry, and a peninsula with a breakfast bar. The cozy nook is perfect for casual meals or morning coffee! Enter the double-door main bedroom to find an ensuite with dual sinks, a soaking tub, a glass-enclosed shower, & a walk-in closet. The large backyard is an entertainer's delight! Promising year-round enjoyment and features a covered patio, a fenced sparkling pool, and a tropical-inspired cabana w/table & seats. Welcome home!
Contact an agent
Home facts
- Year built:2003
- Listing Id #:2706121
- Added:13 day(s) ago
- Updated:August 14, 2025 at 06:44 PM
Rooms and interior
- Bedrooms:3
- Total bathrooms:3
- Full bathrooms:2
- Half bathrooms:1
- Living area:1,870 sq. ft.
Heating and cooling
- Cooling:Central Air, Electric
- Heating:Central, Gas
Structure and exterior
- Roof:Tile
- Year built:2003
- Building area:1,870 sq. ft.
- Lot area:0.18 Acres
Schools
- High school:Cheyenne
- Middle school:Sedway Marvin M
- Elementary school:Wilhelm, Elizabeth,Wilhelm, Elizabeth
Utilities
- Water:Public
Finances and disclosures
- Price:$450,000
- Price per sq. ft.:$240.64
- Tax amount:$2,213
New listings near 4107 Jessica Marie Street
- New
 $540,000Active4 beds 2 baths1,952 sq. ft.
$540,000Active4 beds 2 baths1,952 sq. ft.3036 Prairie Princess Avenue, North Las Vegas, NV 89081
MLS# 2702100Listed by: COLDWELL BANKER PREMIER - New
 $299,000Active2 beds 3 baths1,770 sq. ft.
$299,000Active2 beds 3 baths1,770 sq. ft.4830 Camino Hermoso, North Las Vegas, NV 89031
MLS# 2710259Listed by: EXP REALTY - New
 $410,000Active3 beds 2 baths1,581 sq. ft.
$410,000Active3 beds 2 baths1,581 sq. ft.1420 Indian Hedge Drive, North Las Vegas, NV 89032
MLS# 2709560Listed by: HUNTINGTON & ELLIS, A REAL EST - New
 $399,999Active4 beds 2 baths1,705 sq. ft.
$399,999Active4 beds 2 baths1,705 sq. ft.4526 Shannon Jean Court, North Las Vegas, NV 89081
MLS# 2710163Listed by: GALINDO GROUP REAL ESTATE - New
 $430,000Active4 beds 3 baths1,878 sq. ft.
$430,000Active4 beds 3 baths1,878 sq. ft.5228 Giallo Vista Court, North Las Vegas, NV 89031
MLS# 2709107Listed by: EXP REALTY - New
 $409,990Active4 beds 2 baths1,581 sq. ft.
$409,990Active4 beds 2 baths1,581 sq. ft.3720 Coleman Street, North Las Vegas, NV 89032
MLS# 2710149Listed by: ROTHWELL GORNT COMPANIES - New
 $620,000Active4 beds 3 baths2,485 sq. ft.
$620,000Active4 beds 3 baths2,485 sq. ft.7168 Port Stephens Street, North Las Vegas, NV 89084
MLS# 2709081Listed by: REDFIN - New
 $579,000Active3 beds 4 baths3,381 sq. ft.
$579,000Active3 beds 4 baths3,381 sq. ft.8204 Silver Vine Street, North Las Vegas, NV 89085
MLS# 2709413Listed by: BHHS NEVADA PROPERTIES - New
 $415,000Active2 beds 2 baths1,570 sq. ft.
$415,000Active2 beds 2 baths1,570 sq. ft.7567 Wingspread Street, North Las Vegas, NV 89084
MLS# 2709762Listed by: SPHERE REAL ESTATE - New
 $515,000Active4 beds 3 baths2,216 sq. ft.
$515,000Active4 beds 3 baths2,216 sq. ft.1531 Camarillo Drive, North Las Vegas, NV 89031
MLS# 2710114Listed by: REAL BROKER LLC
