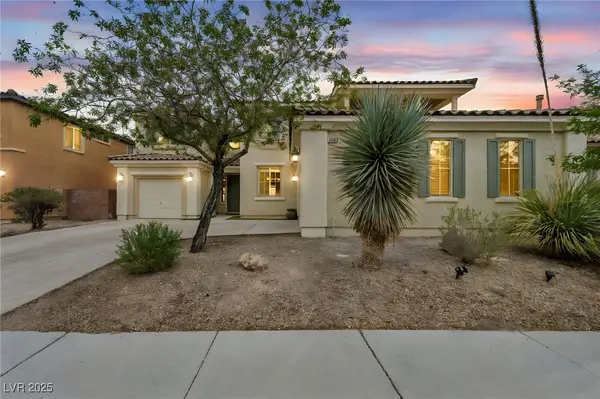4108 Lower Saxon Avenue, North Las Vegas, NV 89085
Local realty services provided by:Better Homes and Gardens Real Estate Universal
Listed by:lindsey butler702-823-3600
Office:lindsey butler real estate
MLS#:2717831
Source:GLVAR
Price summary
- Price:$810,000
- Price per sq. ft.:$212.93
- Monthly HOA dues:$128
About this home
Spectacularly Updated Home with Designer Finishes! Step into luxury with this fully renovated home offering 6 bedrooms & spacious loft, ideal for a second living area, media room or gym. The open-concept layout boasts a formal living room, expansive family room with fireplace & a show-stopping chef’s kitchen featuring custom cabinetry, high-end stainless steel appliances, an oversized island with waterfall countertops & designer lighting. The main level also features 2 bedrooms—perfect for guests or multigenerational living. Retreat to the luxurious upstairs primary suite complete w/ dual walk-in closets & spa-inspired bathroom showcasing a soaking tub, double rain showers & custom tilework. This incredible home includes 2 private balconies- perfect for morning coffee & sunset views. Enjoy indoor-outdoor living w/ full length covered patio & massive backyard. A 3-car garage offers ample parking & storage. Situated in a gated community close to shopping, dining, schools & freeways!
Contact an agent
Home facts
- Year built:2006
- Listing ID #:2717831
- Added:13 day(s) ago
- Updated:September 18, 2025 at 08:46 PM
Rooms and interior
- Bedrooms:6
- Total bathrooms:5
- Full bathrooms:4
- Half bathrooms:1
- Living area:3,804 sq. ft.
Heating and cooling
- Cooling:Central Air, Electric, High Effciency
- Heating:Gas, High Efficiency, Multiple Heating Units, Zoned
Structure and exterior
- Roof:Tile
- Year built:2006
- Building area:3,804 sq. ft.
- Lot area:0.16 Acres
Schools
- High school:Shadow Ridge
- Middle school:Saville Anthony
- Elementary school:Triggs, Vincent,Triggs, Vincent
Utilities
- Water:Public
Finances and disclosures
- Price:$810,000
- Price per sq. ft.:$212.93
- Tax amount:$4,094
New listings near 4108 Lower Saxon Avenue
- New
 Listed by BHGRE$290,000Active3 beds 2 baths1,247 sq. ft.
Listed by BHGRE$290,000Active3 beds 2 baths1,247 sq. ft.3538 Turchas Way, North Las Vegas, NV 89032
MLS# 2721331Listed by: BHGRE UNIVERSAL - New
 $739,000Active5 beds 4 baths3,398 sq. ft.
$739,000Active5 beds 4 baths3,398 sq. ft.6908 Forest Gate Street, North Las Vegas, NV 89084
MLS# 2721850Listed by: WARDLEY REAL ESTATE - New
 $395,000Active3 beds 2 baths1,371 sq. ft.
$395,000Active3 beds 2 baths1,371 sq. ft.2109 Puffer Beach Court, North Las Vegas, NV 89081
MLS# 2721947Listed by: REALTY ONE GROUP, INC - New
 $359,900Active4 beds 4 baths2,026 sq. ft.
$359,900Active4 beds 4 baths2,026 sq. ft.4650 Ranch House Road #57, North Las Vegas, NV 89031
MLS# 2721876Listed by: RE/MAX CENTRAL - New
 $584,999Active5 beds 3 baths3,173 sq. ft.
$584,999Active5 beds 3 baths3,173 sq. ft.6424 Grayback Drive, North Las Vegas, NV 89084
MLS# 2721737Listed by: LIFE REALTY DISTRICT - New
 $356,990Active3 beds 3 baths1,349 sq. ft.
$356,990Active3 beds 3 baths1,349 sq. ft.7830 Celestial Sky Street #762, Las Vegas, NV 89084
MLS# 2721887Listed by: D R HORTON INC - New
 $308,490Active2 beds 2 baths1,171 sq. ft.
$308,490Active2 beds 2 baths1,171 sq. ft.4640 Aquarius Sky Avenue #321, North Las Vegas, NV 89084
MLS# 2721889Listed by: D R HORTON INC - New
 $235,000Active4 beds 2 baths1,378 sq. ft.
$235,000Active4 beds 2 baths1,378 sq. ft.3505 Mercury Street #A, North Las Vegas, NV 89030
MLS# 2719745Listed by: BOLD STEP REALTY LLC - New
 $596,990Active5 beds 3 baths3,000 sq. ft.
$596,990Active5 beds 3 baths3,000 sq. ft.7576 Gage Falls Lane #20, North Las Vegas, NV 89084
MLS# 2721766Listed by: D R HORTON INC - New
 $440,000Active4 beds 3 baths1,944 sq. ft.
$440,000Active4 beds 3 baths1,944 sq. ft.6855 Crimson Shadow Street, North Las Vegas, NV 89086
MLS# 2720229Listed by: REDFIN
