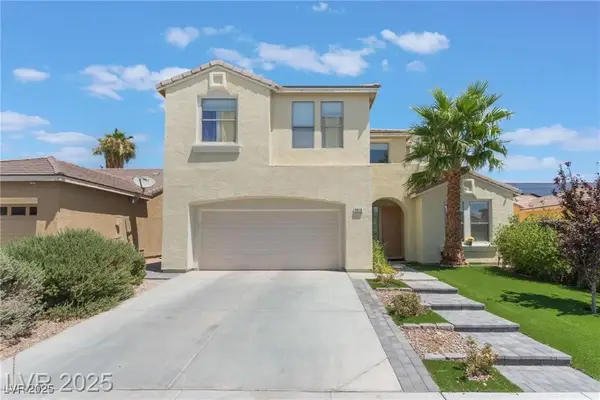4126 Jessica Marie Street, North Las Vegas, NV 89032
Local realty services provided by:Better Homes and Gardens Real Estate Universal
Listed by: debra lozano702-802-9832
Office: rustic elegance nevada living
MLS#:2696703
Source:GLVAR
Price summary
- Price:$449,996
- Price per sq. ft.:$199.2
- Monthly HOA dues:$25
About this home
HOUSE MEETS HOME in nearly 2300sf 4 Bedroom, 3 Bath, + Loft Home. Featuring All New LVP Flooring Down, Bright Open Living Space w/Recess Lighting & Ceiling Fan off of the Kitchen Featuring New SS Appliances, Breakfast Bar, Eat In Dining w/Bay Window along with a Quaint Den/Dining Room for Your Pleasure, Window Blinds & Beautiful Custom Wood & Iron Front Door & Back French Doors, 1 Bed & Bath Down w/WI Closet, Laundry Room w/Cabinets. New Carpeted Upstairs w/ 2 additional Bedrooms, Jack n Jill Bath, Spacious Loft w/Ceiling Fan for Movie/Game Nights, Slip Away to the Private Primary BR w/ Your Very Own Ensuite featuring Separate Vanities, Soaking Tub, Sep Shower, Private Water Closet & Walk In Closet. The Family will Enjoy the Ample Back Yard w/ Stamped Concrete Patio, River Rock Creek, & A Sport Court of Your Dreams to Play Pickleball, Volleyball, Tennis, BB Hoop Included w/ Room left for a Pool. Insulated 3Car Garage w/Sealed Floors, B/I Cabinets, Newer Water Heater & 2 New HVAC Units
Contact an agent
Home facts
- Year built:2002
- Listing ID #:2696703
- Added:138 day(s) ago
- Updated:November 15, 2025 at 09:25 AM
Rooms and interior
- Bedrooms:4
- Total bathrooms:3
- Full bathrooms:2
- Living area:2,259 sq. ft.
Heating and cooling
- Cooling:Central Air, Electric, High Effciency
- Heating:Gas, High Efficiency, Multiple Heating Units
Structure and exterior
- Roof:Tile
- Year built:2002
- Building area:2,259 sq. ft.
- Lot area:0.14 Acres
Schools
- High school:Cheyenne
- Middle school:Sedway Marvin M
- Elementary school:Wilhelm, Elizabeth,Wilhelm, Elizabeth
Utilities
- Water:Public
Finances and disclosures
- Price:$449,996
- Price per sq. ft.:$199.2
- Tax amount:$1,746
New listings near 4126 Jessica Marie Street
- New
 $470,000Active4 beds 3 baths2,401 sq. ft.
$470,000Active4 beds 3 baths2,401 sq. ft.2912 Hot Cider Avenue, North Las Vegas, NV 89031
MLS# 2735158Listed by: CAZA REALTY - New
 $429,999Active3 beds 2 baths1,746 sq. ft.
$429,999Active3 beds 2 baths1,746 sq. ft.2109 Silvereye Drive, North Las Vegas, NV 89084
MLS# 2735150Listed by: KELLER WILLIAMS MARKETPLACE - Open Sun, 11am to 1pmNew
 $344,900Active3 beds 2 baths1,265 sq. ft.
$344,900Active3 beds 2 baths1,265 sq. ft.7517 Crested Moon Street, North Las Vegas, NV 89084
MLS# 2735160Listed by: KELLER WILLIAMS MARKETPLACE - New
 $359,995Active2 beds 2 baths1,396 sq. ft.
$359,995Active2 beds 2 baths1,396 sq. ft.3604 Rocklin Peak Avenue, North Las Vegas, NV 89081
MLS# 2734891Listed by: GALINDO GROUP REAL ESTATE - New
 $409,999Active5 beds 3 baths2,227 sq. ft.
$409,999Active5 beds 3 baths2,227 sq. ft.108 Rosa Rosales Court, North Las Vegas, NV 89031
MLS# 2735250Listed by: HUNTINGTON & ELLIS, A REAL EST - Open Sun, 10am to 2pmNew
 $709,990Active4 beds 3 baths2,754 sq. ft.
$709,990Active4 beds 3 baths2,754 sq. ft.1409 William Lake Place #55, North Las Vegas, NV 89084
MLS# 2735228Listed by: D R HORTON INC - Open Sun, 10am to 2pmNew
 $604,990Active4 beds 3 baths2,300 sq. ft.
$604,990Active4 beds 3 baths2,300 sq. ft.1508 Kaylis Cove Place #21, North Las Vegas, NV 89084
MLS# 2735237Listed by: D R HORTON INC - New
 $158,000Active2 beds 2 baths976 sq. ft.
$158,000Active2 beds 2 baths976 sq. ft.3318 N Decatur Boulevard #2082, Las Vegas, NV 89130
MLS# 2734347Listed by: KELLER WILLIAMS MARKETPLACE - New
 $367,500Active3 beds 2 baths1,415 sq. ft.
$367,500Active3 beds 2 baths1,415 sq. ft.614 Abrazar Avenue, North Las Vegas, NV 89081
MLS# 2734581Listed by: HASTINGS BROKERAGE LTD - New
 $704,990Active6 beds 4 baths3,765 sq. ft.
$704,990Active6 beds 4 baths3,765 sq. ft.1121 Eva Creek Drive #130, North Las Vegas, NV 89084
MLS# 2735214Listed by: D R HORTON INC
