4128 Golden Sol Street, North Las Vegas, NV 89032
Local realty services provided by:Better Homes and Gardens Real Estate Universal
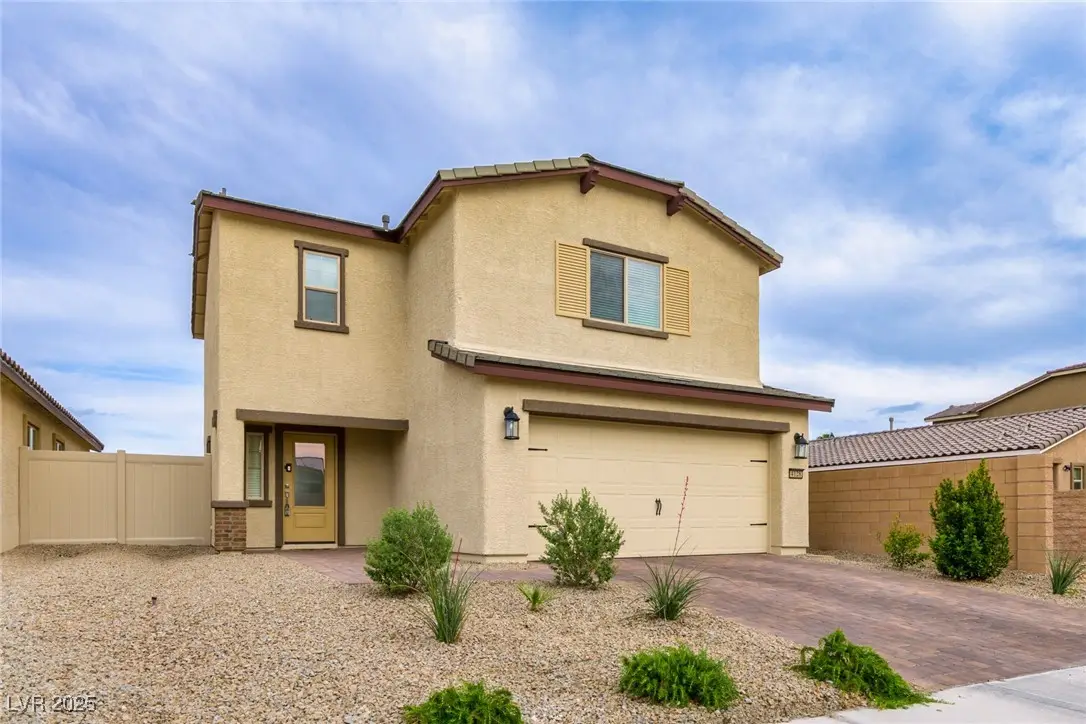
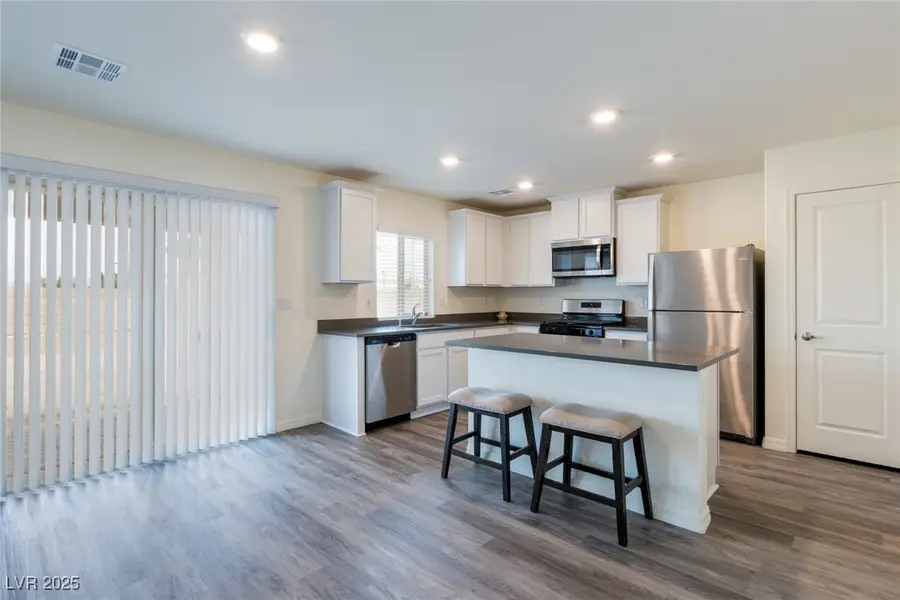
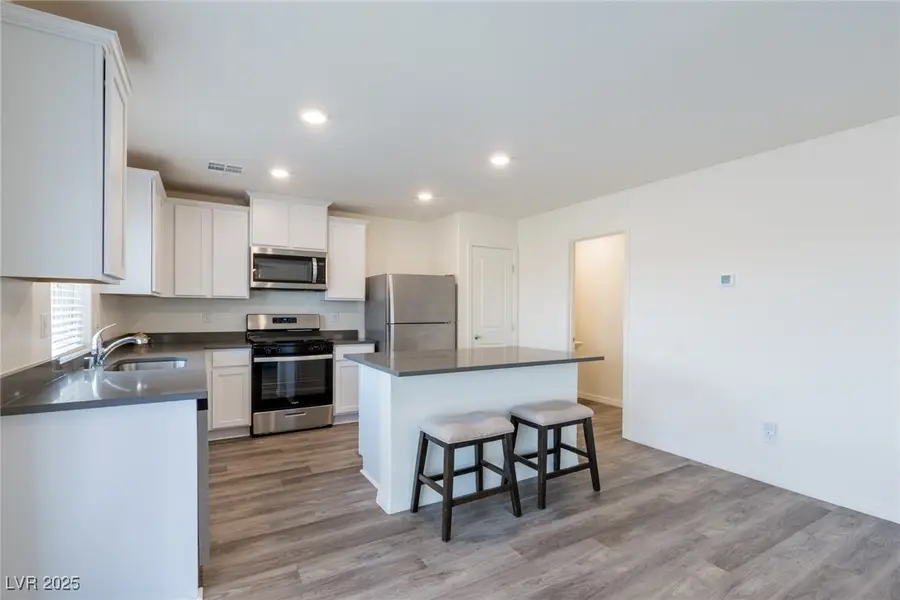
Listed by:tina mello(702) 639-7653
Office:coldwell banker premier
MLS#:2674059
Source:GLVAR
Price summary
- Price:$409,000
- Price per sq. ft.:$266.97
- Monthly HOA dues:$47
About this home
Assumable VA loan at just 3.9% — a rare opportunity in today’s market! If the buyer qualifies. This stunning, like-new Construction Home with Unmatched Privacy. Make a lasting impression with this beautifully crafted two-story home. With no rear neighbors and only one side neighbor, this property offers exceptional privacy, with three spacious bedrooms and two-and-a-half baths. It is designed for modern living with thoughtful upgrades throughout. The open-concept layout seamlessly connects the dining and family room, creating a warm and inviting space for entertaining. Upstairs, a versatile tech loft offers endless possibilities—ideal for a home office, area, or an extra sitting area. Retreat to the luxurious master suite, complete with a full bathroom and an expansive walk-in closet. This home comes packed with premium features at no extra cost, including quartz countertops, energy-efficient kitchen appliances, luxury vinyl-plank flooring, a Wi-Fi-enabled garage door opener.
Contact an agent
Home facts
- Year built:2023
- Listing Id #:2674059
- Added:121 day(s) ago
- Updated:August 04, 2025 at 02:40 AM
Rooms and interior
- Bedrooms:3
- Total bathrooms:3
- Full bathrooms:2
- Half bathrooms:1
- Living area:1,532 sq. ft.
Heating and cooling
- Cooling:Central Air, Electric
- Heating:Central, Gas
Structure and exterior
- Roof:Pitched, Tile
- Year built:2023
- Building area:1,532 sq. ft.
- Lot area:0.08 Acres
Schools
- High school:Cheyenne
- Middle school:Swainston Theron
- Elementary school:Priest, Richard C.,Priest, Richard C.
Utilities
- Water:Public
Finances and disclosures
- Price:$409,000
- Price per sq. ft.:$266.97
- Tax amount:$4,226
New listings near 4128 Golden Sol Street
- New
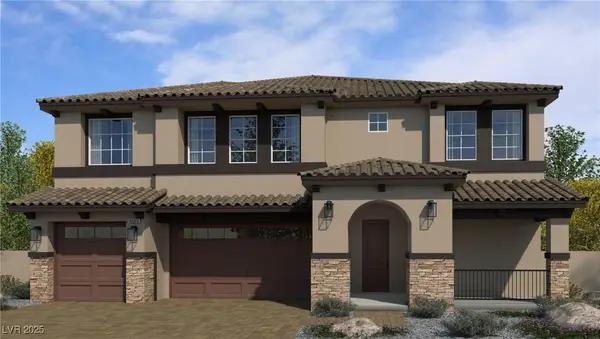 $821,990Active6 beds 5 baths4,425 sq. ft.
$821,990Active6 beds 5 baths4,425 sq. ft.7725 Serenity Bay Lane #Lot 52, North Las Vegas, NV 89084
MLS# 2710922Listed by: D R HORTON INC - New
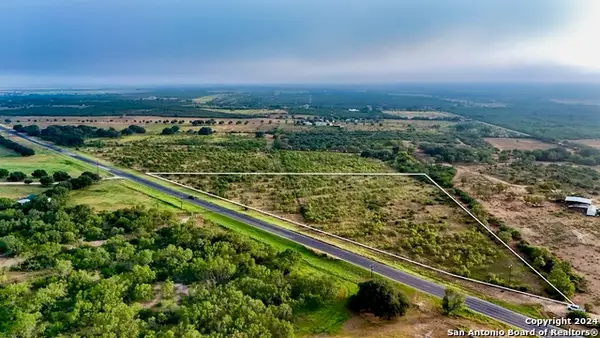 $370,000Active3 beds 2 baths1,482 sq. ft.
$370,000Active3 beds 2 baths1,482 sq. ft.Address Withheld By Seller, North Las Vegas, NV 89030
MLS# 2710975Listed by: UNITED REALTY GROUP - New
 $762,990Active4 beds 3 baths2,754 sq. ft.
$762,990Active4 beds 3 baths2,754 sq. ft.1320 William Lake Place #65, North Las Vegas, NV 89084
MLS# 2710932Listed by: D R HORTON INC - New
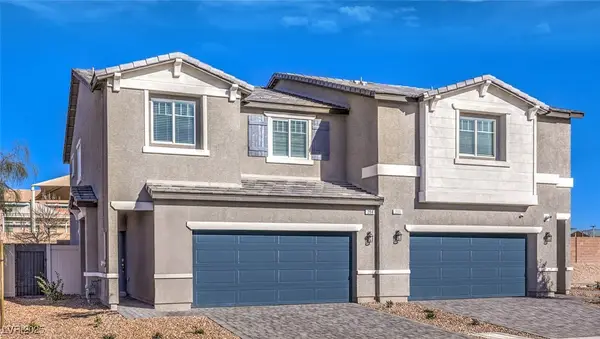 $416,490Active4 beds 3 baths1,792 sq. ft.
$416,490Active4 beds 3 baths1,792 sq. ft.204 Mocha Coconut Avenue #LOT 1, North Las Vegas, NV 89084
MLS# 2710907Listed by: D R HORTON INC - Open Mon, 1 to 5pmNew
 $428,790Active4 beds 3 baths1,852 sq. ft.
$428,790Active4 beds 3 baths1,852 sq. ft.200 Mocha Coconut Avenue #LOT 2, North Las Vegas, NV 89084
MLS# 2710912Listed by: D R HORTON INC - New
 $350,990Active3 beds 3 baths1,410 sq. ft.
$350,990Active3 beds 3 baths1,410 sq. ft.1741 Pamela Springs Lane #Lot 348, North Las Vegas, NV 89084
MLS# 2710890Listed by: D R HORTON INC - New
 $435,000Active3 beds 2 baths1,573 sq. ft.
$435,000Active3 beds 2 baths1,573 sq. ft.1540 Highfield Court, North Las Vegas, NV 89032
MLS# 2710844Listed by: UNITED REALTY GROUP - New
 $375,000Active3 beds 2 baths1,615 sq. ft.
$375,000Active3 beds 2 baths1,615 sq. ft.1625 Sandglass Avenue, North Las Vegas, NV 89032
MLS# 2710848Listed by: GO GLOBAL REALTY - New
 $431,000Active4 beds 3 baths1,896 sq. ft.
$431,000Active4 beds 3 baths1,896 sq. ft.5345 Tustin Hills Street, North Las Vegas, NV 89081
MLS# 2709771Listed by: GALINDO GROUP REAL ESTATE - New
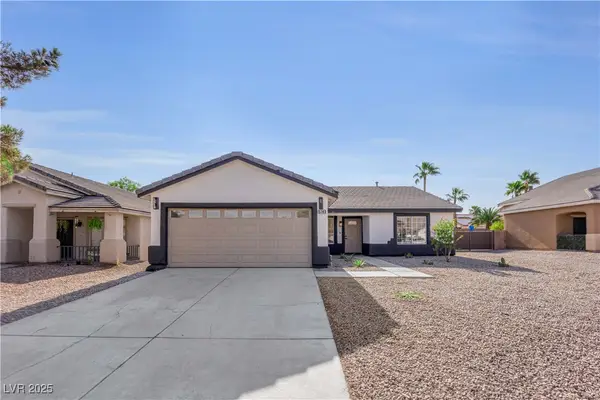 $410,000Active4 beds 2 baths1,330 sq. ft.
$410,000Active4 beds 2 baths1,330 sq. ft.3743 Nairobi Lane, North Las Vegas, NV 89032
MLS# 2710835Listed by: JMG REAL ESTATE
