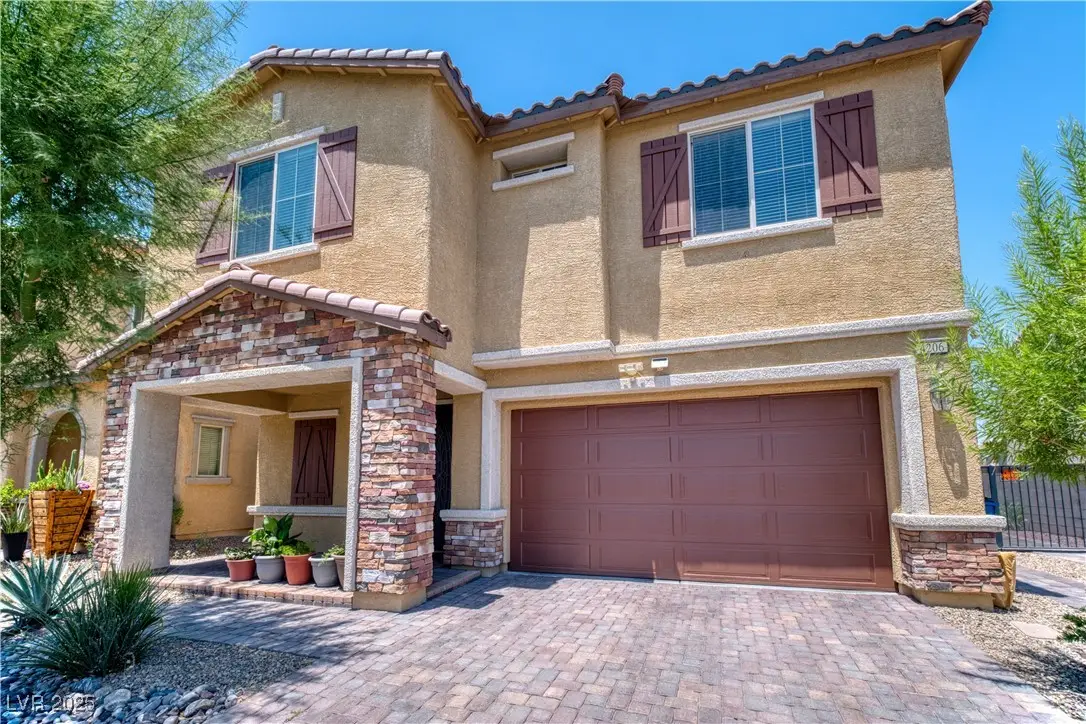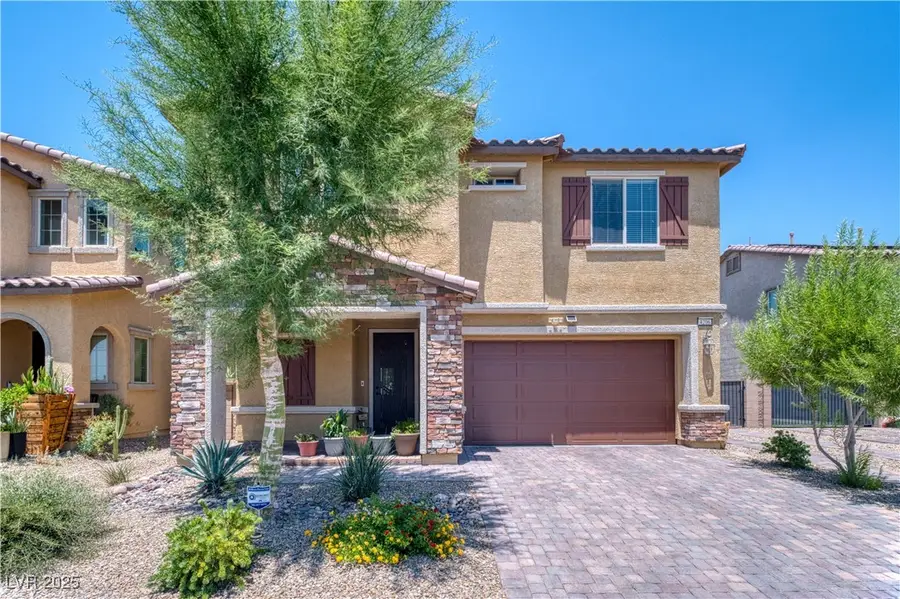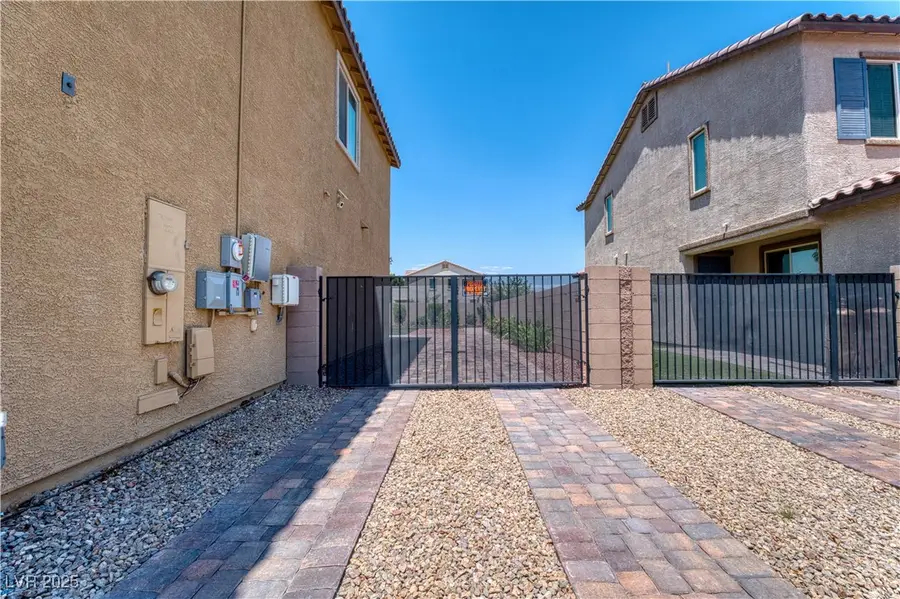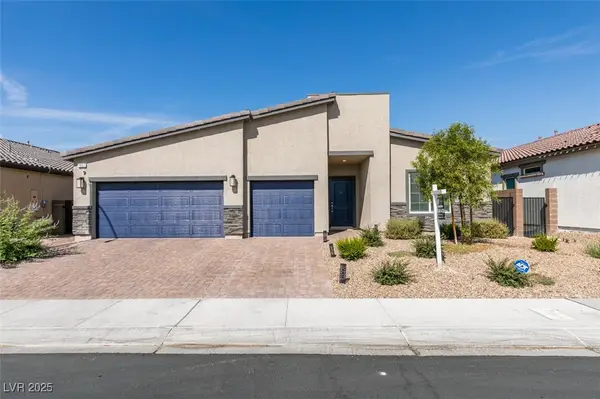4206 Topaz Hills Drive, North Las Vegas, NV 89032
Local realty services provided by:Better Homes and Gardens Real Estate Universal



Listed by:meredith neal702-722-6410
Office:john griffith realty
MLS#:2696788
Source:GLVAR
Price summary
- Price:$485,000
- Price per sq. ft.:$197.07
- Monthly HOA dues:$50
About this home
Welcome to this beautifully maintained, move-in-ready home that combines style, space, & upgrades throughout. Includes RARE gated RV PARKING featuring paver stones runners & designated parking area. Enjoy a spacious, open-concept great room, two-tone paint, tile flooring downstairs, & luxury vinyl plank on stairs and upstairs hall. The kitchen boasts a massive island, abundant cabinet & counter space, granite countertops, & a super-sized pantry with built-in shelving. Upstairs, the primary suite includes two walk-in closets & a luxurious ensuite bath featuring dual sinks, a separate shower & soaking tub, & vanity area; also two bedrooms and roomy loft. The backyard is fully landscaped with paver patio, bbq stub, synthetic turf, and fruit trees(apricot & orange). Includes solar PPA & purchase agreement for potential energy savings and year-round energy efficiency, new upgraded carpet(November), new washer/dryer(December), insulated garage door, & convenient Taexx pest control system.
Contact an agent
Home facts
- Year built:2018
- Listing Id #:2696788
- Added:45 day(s) ago
- Updated:July 19, 2025 at 04:43 AM
Rooms and interior
- Bedrooms:3
- Total bathrooms:3
- Full bathrooms:2
- Half bathrooms:1
- Living area:2,461 sq. ft.
Heating and cooling
- Cooling:Central Air, Electric
- Heating:Central, Gas
Structure and exterior
- Roof:Tile
- Year built:2018
- Building area:2,461 sq. ft.
- Lot area:0.14 Acres
Schools
- High school:Cheyenne
- Middle school:Swainston Theron
- Elementary school:Bruner, Lucille S.,Bruner, Lucille S.
Utilities
- Water:Public
Finances and disclosures
- Price:$485,000
- Price per sq. ft.:$197.07
- Tax amount:$3,779
New listings near 4206 Topaz Hills Drive
- New
 $540,000Active4 beds 2 baths1,952 sq. ft.
$540,000Active4 beds 2 baths1,952 sq. ft.3036 Prairie Princess Avenue, North Las Vegas, NV 89081
MLS# 2702100Listed by: COLDWELL BANKER PREMIER - New
 $299,000Active2 beds 3 baths1,770 sq. ft.
$299,000Active2 beds 3 baths1,770 sq. ft.4830 Camino Hermoso, North Las Vegas, NV 89031
MLS# 2710259Listed by: EXP REALTY - New
 $410,000Active3 beds 2 baths1,581 sq. ft.
$410,000Active3 beds 2 baths1,581 sq. ft.1420 Indian Hedge Drive, North Las Vegas, NV 89032
MLS# 2709560Listed by: HUNTINGTON & ELLIS, A REAL EST - New
 $399,999Active4 beds 2 baths1,705 sq. ft.
$399,999Active4 beds 2 baths1,705 sq. ft.4526 Shannon Jean Court, North Las Vegas, NV 89081
MLS# 2710163Listed by: GALINDO GROUP REAL ESTATE - New
 $430,000Active4 beds 3 baths1,878 sq. ft.
$430,000Active4 beds 3 baths1,878 sq. ft.5228 Giallo Vista Court, North Las Vegas, NV 89031
MLS# 2709107Listed by: EXP REALTY - New
 $409,990Active4 beds 2 baths1,581 sq. ft.
$409,990Active4 beds 2 baths1,581 sq. ft.3720 Coleman Street, North Las Vegas, NV 89032
MLS# 2710149Listed by: ROTHWELL GORNT COMPANIES - New
 $620,000Active4 beds 3 baths2,485 sq. ft.
$620,000Active4 beds 3 baths2,485 sq. ft.7168 Port Stephens Street, North Las Vegas, NV 89084
MLS# 2709081Listed by: REDFIN - New
 $664,800Active4 beds 3 baths2,559 sq. ft.
$664,800Active4 beds 3 baths2,559 sq. ft.7831 Nestor Creek Lane, North Las Vegas, NV 89084
MLS# 2710177Listed by: REALTY ONE GROUP, INC - Open Fri, 12:30 to 3:30pmNew
 $579,000Active3 beds 4 baths3,381 sq. ft.
$579,000Active3 beds 4 baths3,381 sq. ft.8204 Silver Vine Street, North Las Vegas, NV 89085
MLS# 2709413Listed by: BHHS NEVADA PROPERTIES - New
 $415,000Active2 beds 2 baths1,570 sq. ft.
$415,000Active2 beds 2 baths1,570 sq. ft.7567 Wingspread Street, North Las Vegas, NV 89084
MLS# 2709762Listed by: SPHERE REAL ESTATE
