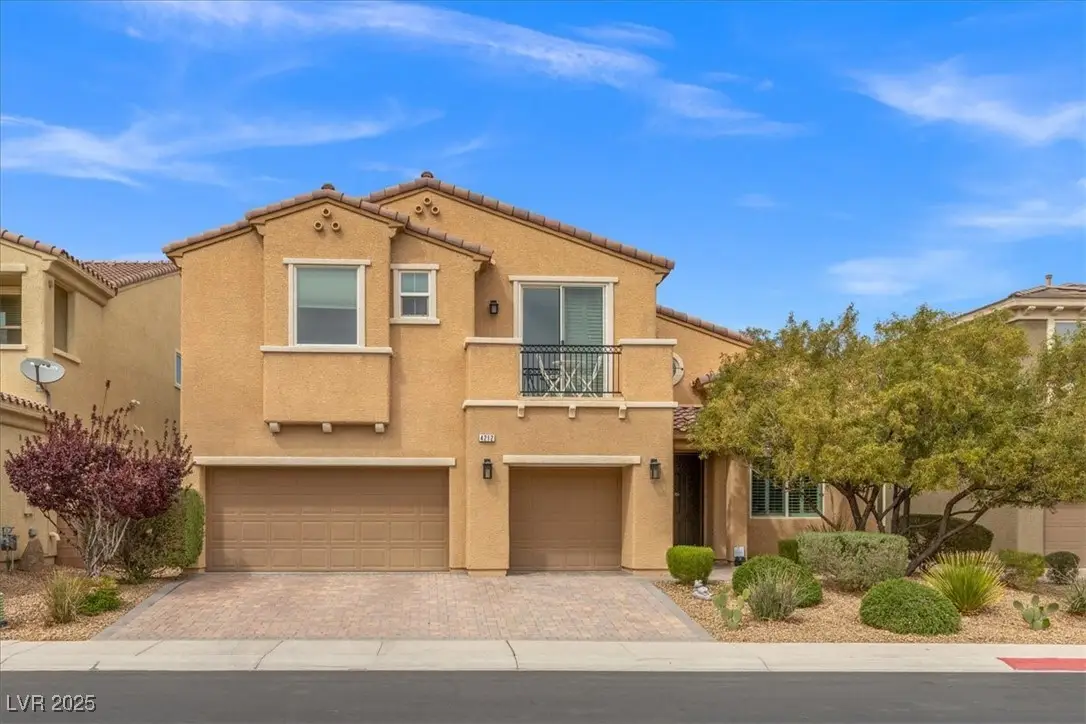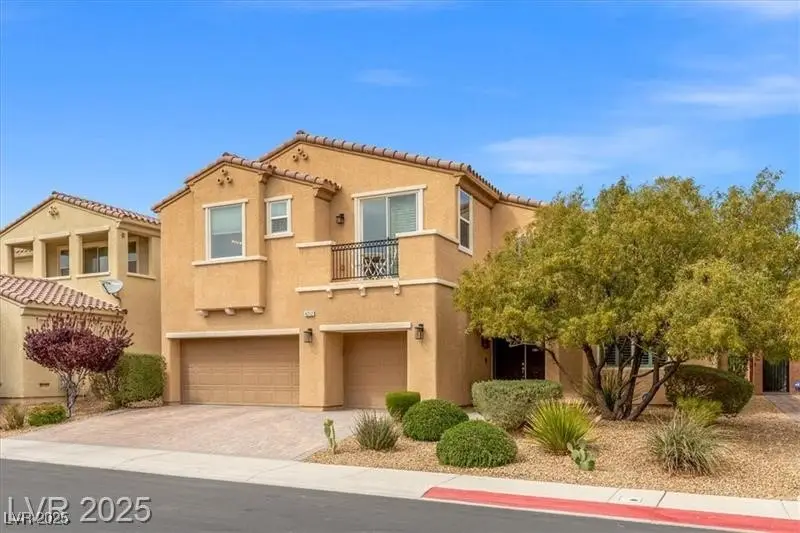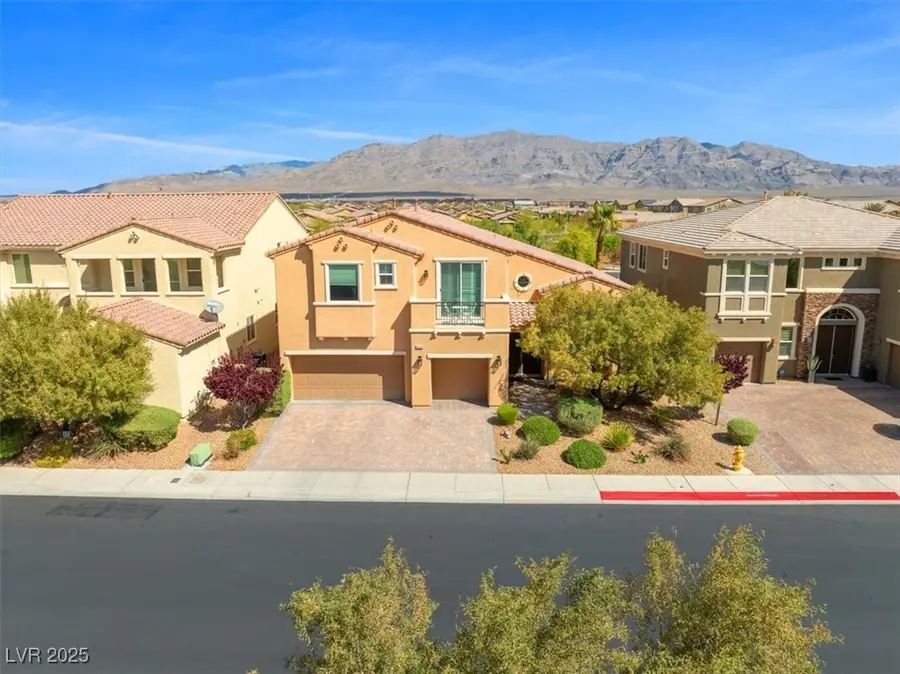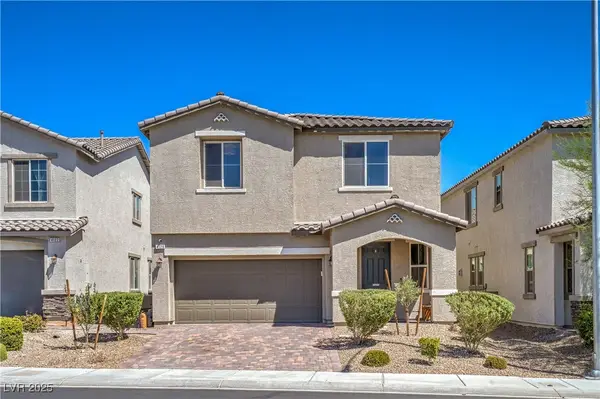4212 Hawks Glide Avenue, North Las Vegas, NV 89084
Local realty services provided by:Better Homes and Gardens Real Estate Universal



4212 Hawks Glide Avenue,North Las Vegas, NV 89084
$649,900
- 4 Beds
- 4 Baths
- 3,226 sq. ft.
- Single family
- Active
Listed by:minelli g. mcdougall702-313-6460
Office:property management of lv, llc.
MLS#:2701271
Source:GLVAR
Price summary
- Price:$649,900
- Price per sq. ft.:$201.46
- Monthly HOA dues:$60
About this home
BETTER THAN NEW, UPGRADED, & MOVE-IN READY! Why wait for new construction when you can have it all-NOW? Home warranty included in this stunning, upgraded home in a quiet gated community is ready now! Features 2 oversized primary suites (1 on the main floor) with spa-like baths & large walk-in closets—perfect for multi-gen living or guests. Enjoy new luxury vinyl plank flooring, plantation shutters, fresh paint, and ceiling fans in every bedroom. The open-concept kitchen offers granite counters, new stainless steel appliances, walk-in pantry, and butler’s pantry—a dream for chefs & entertainers. Upstairs includes a spacious loft, 2nd master suite, and 2 bedrooms with Jack & Jill bath. The low-maintenance backyard features synthetic grass, gazebo, fruit trees, and BBQ area. Quick access to Nellis AFB, shopping, restaurants, parks, hiking trails, and more! Don’t miss this gem!
Contact an agent
Home facts
- Year built:2012
- Listing Id #:2701271
- Added:30 day(s) ago
- Updated:August 09, 2025 at 03:46 AM
Rooms and interior
- Bedrooms:4
- Total bathrooms:4
- Full bathrooms:3
- Half bathrooms:1
- Living area:3,226 sq. ft.
Heating and cooling
- Cooling:Central Air, Electric
- Heating:Central, Gas
Structure and exterior
- Roof:Tile
- Year built:2012
- Building area:3,226 sq. ft.
- Lot area:0.16 Acres
Schools
- High school:Shadow Ridge
- Middle school:Saville Anthony
- Elementary school:Triggs, Vincent,Triggs, Vincent
Utilities
- Water:Public
Finances and disclosures
- Price:$649,900
- Price per sq. ft.:$201.46
- Tax amount:$3,398
New listings near 4212 Hawks Glide Avenue
- New
 $430,000Active4 beds 3 baths1,878 sq. ft.
$430,000Active4 beds 3 baths1,878 sq. ft.5228 Giallo Vista Court, North Las Vegas, NV 89031
MLS# 2709107Listed by: EXP REALTY - New
 $409,990Active4 beds 2 baths1,581 sq. ft.
$409,990Active4 beds 2 baths1,581 sq. ft.3720 Coleman Street, North Las Vegas, NV 89032
MLS# 2710149Listed by: ROTHWELL GORNT COMPANIES - New
 $620,000Active4 beds 3 baths2,485 sq. ft.
$620,000Active4 beds 3 baths2,485 sq. ft.7168 Port Stephens Street, North Las Vegas, NV 89084
MLS# 2709081Listed by: REDFIN - New
 $579,000Active3 beds 4 baths3,381 sq. ft.
$579,000Active3 beds 4 baths3,381 sq. ft.8204 Silver Vine Street, North Las Vegas, NV 89085
MLS# 2709413Listed by: BHHS NEVADA PROPERTIES - New
 $415,000Active2 beds 2 baths1,570 sq. ft.
$415,000Active2 beds 2 baths1,570 sq. ft.7567 Wingspread Street, North Las Vegas, NV 89084
MLS# 2709762Listed by: SPHERE REAL ESTATE - New
 $515,000Active4 beds 3 baths2,216 sq. ft.
$515,000Active4 beds 3 baths2,216 sq. ft.1531 Camarillo Drive, North Las Vegas, NV 89031
MLS# 2710114Listed by: REAL BROKER LLC - New
 $489,999Active4 beds 2 baths2,086 sq. ft.
$489,999Active4 beds 2 baths2,086 sq. ft.3509 Red Fire Avenue, North Las Vegas, NV 89031
MLS# 2708479Listed by: WARDLEY REAL ESTATE - New
 $429,999Active4 beds 3 baths2,128 sq. ft.
$429,999Active4 beds 3 baths2,128 sq. ft.1321 Evans Canyon Street, North Las Vegas, NV 89031
MLS# 2710096Listed by: 24 KARAT REALTY - New
 $317,000Active4 beds 2 baths960 sq. ft.
$317,000Active4 beds 2 baths960 sq. ft.2725 Holmes Street, North Las Vegas, NV 89030
MLS# 2710093Listed by: EXCELLENCE FINE LIVING REALTY - New
 $475,000Active4 beds 3 baths2,593 sq. ft.
$475,000Active4 beds 3 baths2,593 sq. ft.4126 Enchanting Sky Avenue, North Las Vegas, NV 89081
MLS# 2709930Listed by: HUNTINGTON & ELLIS, A REAL EST
