4215 Wind Mesa Drive, North Las Vegas, NV 89032
Local realty services provided by:Better Homes and Gardens Real Estate Universal
Listed by:craig tann(702) 514-6634
Office:huntington & ellis, a real est
MLS#:2714666
Source:GLVAR
Price summary
- Price:$440,000
- Price per sq. ft.:$227.27
- Monthly HOA dues:$47
About this home
This beautiful 4-bedroom, 2.5-bathroom home is set on a spacious corner wraparound lot and showcases an open-concept design with flowing living, dining, and kitchen areas. The kitchen is highlighted by sleek quartz countertops, stainless steel appliances, a walk-in pantry, and generous cabinetry. Luxury vinyl plank flooring extends through the main living spaces, while all four bedrooms are located upstairs with plush carpeting for comfort. The primary suite includes a make-up vanity and a separate shower, creating a relaxing retreat. Ceiling fans throughout add comfort and efficiency, and the expansive lot offers privacy along with exceptional outdoor living opportunities.
Contact an agent
Home facts
- Year built:2023
- Listing ID #:2714666
- Added:59 day(s) ago
- Updated:October 21, 2025 at 10:55 AM
Rooms and interior
- Bedrooms:4
- Total bathrooms:3
- Full bathrooms:2
- Half bathrooms:1
- Living area:1,936 sq. ft.
Heating and cooling
- Cooling:Central Air, Gas
- Heating:Central, Gas
Structure and exterior
- Roof:Shingle
- Year built:2023
- Building area:1,936 sq. ft.
- Lot area:0.12 Acres
Schools
- High school:Cheyenne
- Middle school:Swainston Theron
- Elementary school:Priest, Richard C.,Priest, Richard C.
Utilities
- Water:Public
Finances and disclosures
- Price:$440,000
- Price per sq. ft.:$227.27
- Tax amount:$4,702
New listings near 4215 Wind Mesa Drive
- New
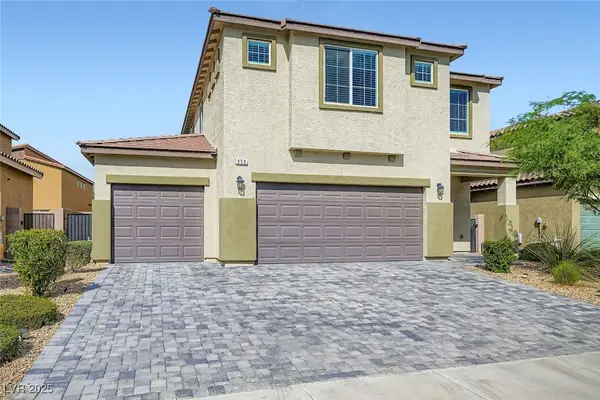 $550,000Active5 beds 3 baths2,639 sq. ft.
$550,000Active5 beds 3 baths2,639 sq. ft.950 Willow Berry Avenue, North Las Vegas, NV 89032
MLS# 2728956Listed by: SIGNATURE REAL ESTATE GROUP - New
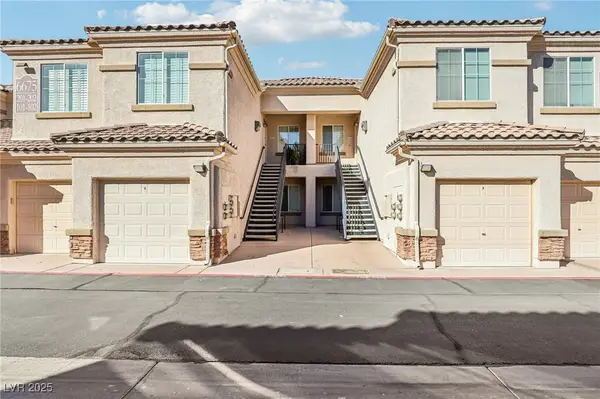 $295,000Active2 beds 2 baths1,255 sq. ft.
$295,000Active2 beds 2 baths1,255 sq. ft.6675 Caporetto Lane #203, North Las Vegas, NV 89084
MLS# 2730780Listed by: SCOFIELD GROUP LLC - New
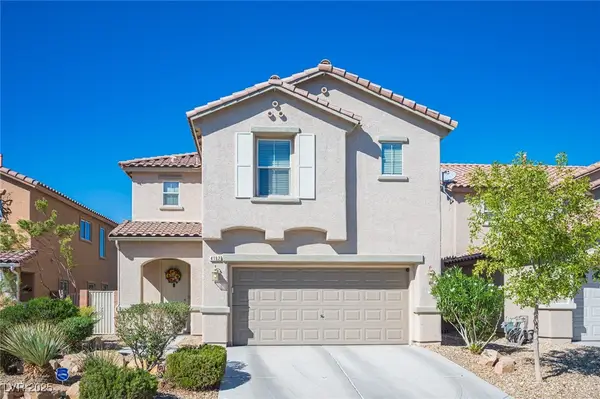 $445,000Active4 beds 3 baths2,206 sq. ft.
$445,000Active4 beds 3 baths2,206 sq. ft.4162 Great Egret Lane, North Las Vegas, NV 89084
MLS# 2729792Listed by: REAL BROKER LLC - New
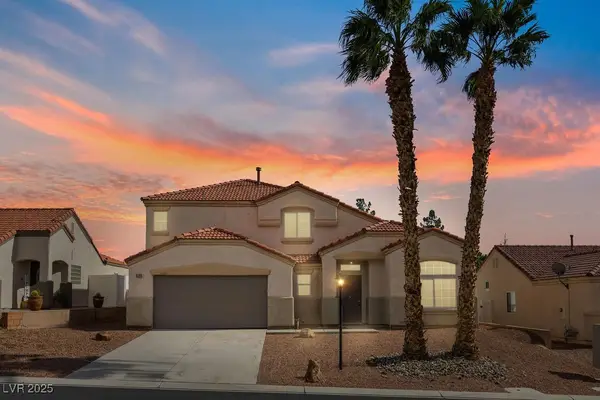 $399,000Active3 beds 2 baths1,674 sq. ft.
$399,000Active3 beds 2 baths1,674 sq. ft.6726 Gentle Harbor Street, North Las Vegas, NV 89084
MLS# 2729199Listed by: REAL BROKER LLC - New
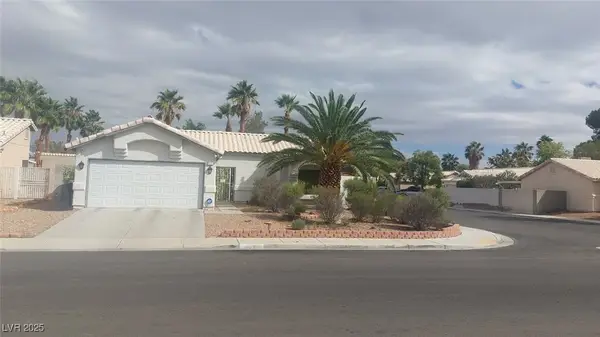 $430,000Active3 beds 2 baths1,152 sq. ft.
$430,000Active3 beds 2 baths1,152 sq. ft.5102 Del Shannon Street, North Las Vegas, NV 89031
MLS# 2728521Listed by: LPT REALTY, LLC - New
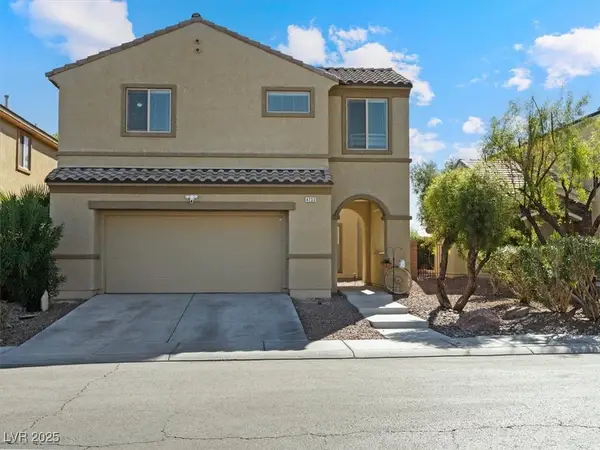 $445,000Active3 beds 3 baths2,131 sq. ft.
$445,000Active3 beds 3 baths2,131 sq. ft.4133 Galapagos Avenue, North Las Vegas, NV 89084
MLS# 2730057Listed by: HOMESMART ENCORE - New
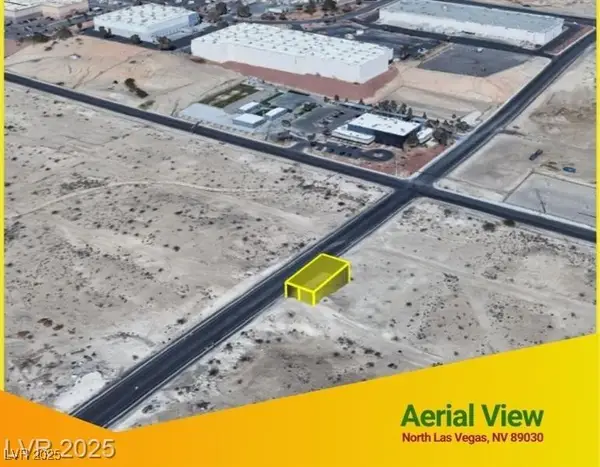 $34,995Active0.12 Acres
$34,995Active0.12 AcresN Revere St, North Las Vegas, NV 89030
MLS# 2730306Listed by: SIGNATURE REAL ESTATE GROUP - New
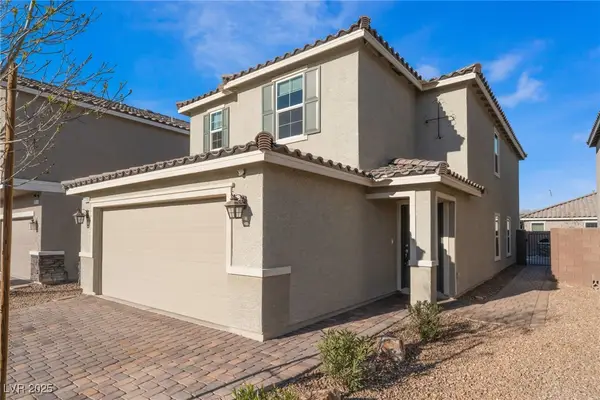 $483,500Active3 beds 3 baths2,108 sq. ft.
$483,500Active3 beds 3 baths2,108 sq. ft.7219 Quiet Spring Street, North Las Vegas, NV 89084
MLS# 2730406Listed by: CENTURY 21 AMERICANA - New
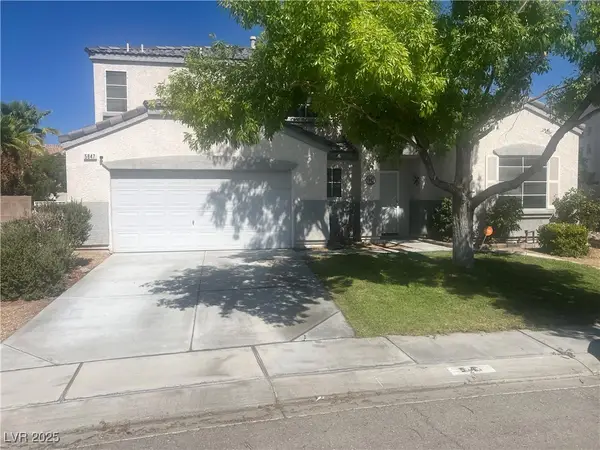 $450,000Active3 beds 2 baths1,712 sq. ft.
$450,000Active3 beds 2 baths1,712 sq. ft.5847 Watercolor Street, North Las Vegas, NV 89031
MLS# 2703047Listed by: WARDLEY REAL ESTATE - New
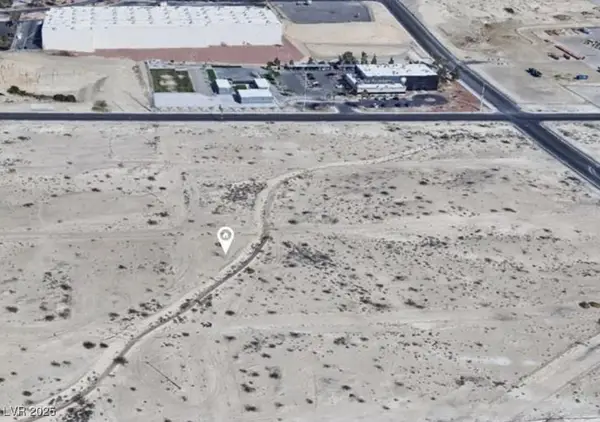 $25,000Active0.12 Acres
$25,000Active0.12 AcresPiper Ave Avenue, North Las Vegas, NV 89030
MLS# 2729783Listed by: NEVADA REALTY EXPERTS
