4313 Beach Cliff Avenue, North Las Vegas, NV 89031
Local realty services provided by:Better Homes and Gardens Real Estate Universal



Listed by:brian f. burrows(702) 809-4073
Office:keller williams vip
MLS#:2643930
Source:GLVAR
Price summary
- Price:$425,000
- Price per sq. ft.:$227.52
- Monthly HOA dues:$56
About this home
Welcome to this delightful single-story home offering 4 bedrooms, 2 bathrooms, and a 2-car garage. The vaulted ceilings throughout create an open and inviting atmosphere. A charming built-in, glass-front hutch enhances the cozy breakfast nook/dining area. The primary suite is a true retreat, featuring a double sink vanity, a spacious walk-in shower, and a custom walk-in closet with generous storage. Step outside to your expansive backyard, where you'll enjoy the added privacy of no rear neighbors and a low-maintenance space ready to become your own personal haven. This home also includes a newer water heater (2024), a separate laundry room, a water softener, and energy-efficient solar panels, and solar screens. Ideally located near major freeways, shopping centers, restaurants, parks, a police department, Legacy Traditional School and so much more!
Contact an agent
Home facts
- Year built:2000
- Listing Id #:2643930
- Added:222 day(s) ago
- Updated:July 01, 2025 at 10:49 AM
Rooms and interior
- Bedrooms:4
- Total bathrooms:2
- Full bathrooms:1
- Living area:1,868 sq. ft.
Heating and cooling
- Cooling:Central Air, Electric
- Heating:Central, Gas
Structure and exterior
- Roof:Tile
- Year built:2000
- Building area:1,868 sq. ft.
- Lot area:0.14 Acres
Schools
- High school:Cheyenne
- Middle school:Swainston Theron
- Elementary school:Wolfe, Eva M.,Wolfe, Eva M.
Utilities
- Water:Public
Finances and disclosures
- Price:$425,000
- Price per sq. ft.:$227.52
- Tax amount:$1,507
New listings near 4313 Beach Cliff Avenue
- New
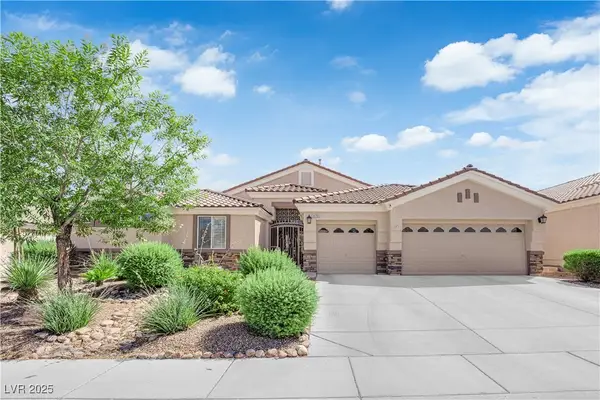 $660,000Active4 beds 3 baths3,017 sq. ft.
$660,000Active4 beds 3 baths3,017 sq. ft.4705 Spooners Cove Avenue, North Las Vegas, NV 89031
MLS# 2711084Listed by: REAL SIMPLE REAL ESTATE - New
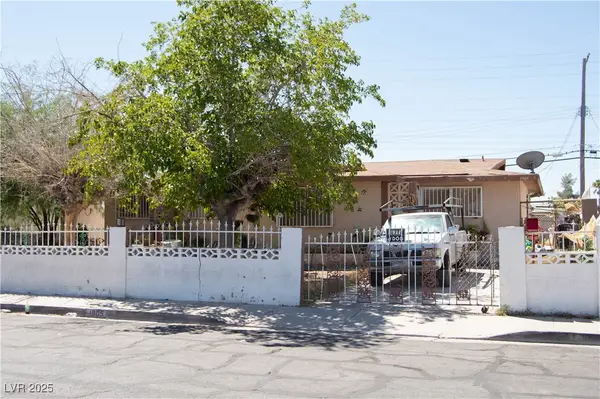 $280,000Active4 beds 2 baths1,356 sq. ft.
$280,000Active4 beds 2 baths1,356 sq. ft.1905 W Mcdonald Avenue, North Las Vegas, NV 89032
MLS# 2711160Listed by: NEW CENTURY PROPERTIES - New
 $425,000Active4 beds 4 baths1,935 sq. ft.
$425,000Active4 beds 4 baths1,935 sq. ft.5930 Abyss Court, North Las Vegas, NV 89031
MLS# 2711105Listed by: BARBER REALTY - New
 $625,999Active6 beds 3 baths2,781 sq. ft.
$625,999Active6 beds 3 baths2,781 sq. ft.3805 Allen Lane, North Las Vegas, NV 89032
MLS# 2703861Listed by: LAS VEGAS CO THE - New
 $498,998Active4 beds 3 baths1,975 sq. ft.
$498,998Active4 beds 3 baths1,975 sq. ft.Address Withheld By Seller, North Las Vegas, NV 89081
MLS# 2709031Listed by: BHHS NEVADA PROPERTIES - New
 $349,900Active3 beds 2 baths1,290 sq. ft.
$349,900Active3 beds 2 baths1,290 sq. ft.7541 Garnet Moon Street, North Las Vegas, NV 89084
MLS# 2711080Listed by: COLDWELL BANKER PREMIER - New
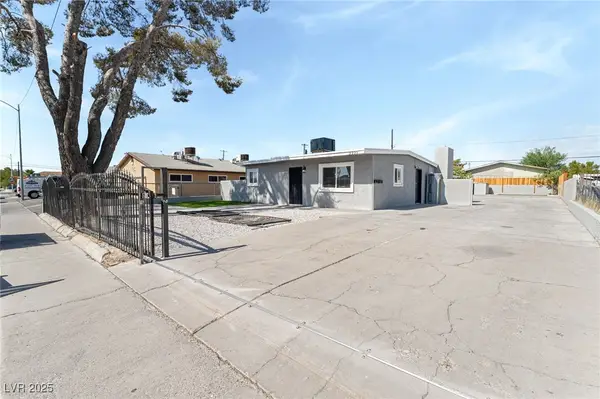 $389,900Active-- beds -- baths1,624 sq. ft.
$389,900Active-- beds -- baths1,624 sq. ft.2221 Ellis Street, North Las Vegas, NV 89030
MLS# 2710694Listed by: LIFE REALTY DISTRICT - Open Tue, 10am to 5pmNew
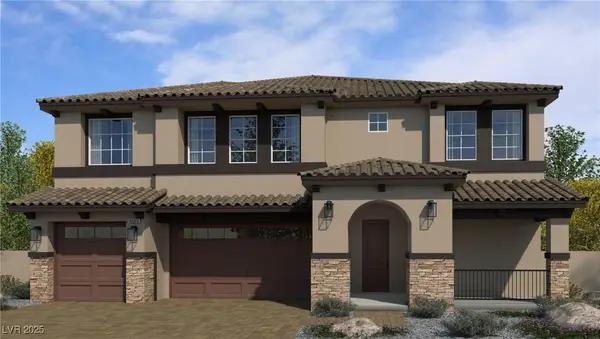 $821,990Active6 beds 5 baths4,425 sq. ft.
$821,990Active6 beds 5 baths4,425 sq. ft.7725 Serenity Bay Lane #Lot 52, North Las Vegas, NV 89084
MLS# 2710922Listed by: D R HORTON INC - New
 $762,990Active4 beds 3 baths2,754 sq. ft.
$762,990Active4 beds 3 baths2,754 sq. ft.1320 William Lake Place #65, North Las Vegas, NV 89084
MLS# 2710932Listed by: D R HORTON INC - New
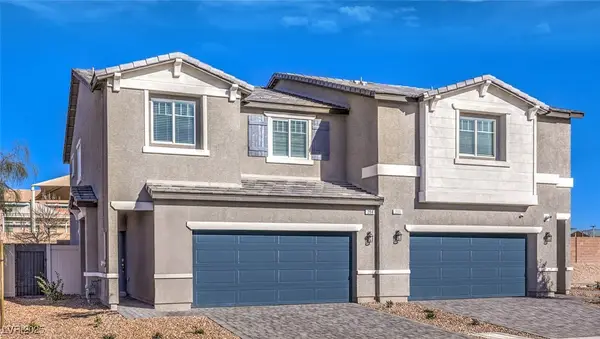 $416,490Active4 beds 3 baths1,792 sq. ft.
$416,490Active4 beds 3 baths1,792 sq. ft.204 Mocha Coconut Avenue #LOT 1, North Las Vegas, NV 89084
MLS# 2710907Listed by: D R HORTON INC
