4315 Oasis Plains Avenue, North Las Vegas, NV 89085
Local realty services provided by:Better Homes and Gardens Real Estate Universal
Listed by: tricia d. davisTriciadavisrealtor@gmail.com
Office: bhhs nevada properties
MLS#:2732772
Source:GLVAR
Price summary
- Price:$515,000
- Price per sq. ft.:$252.08
- Monthly HOA dues:$75
About this home
WOW! Sellers offering a $5,000 flooring credit! Welcome to your next home-tucked on a generous .16 acre corner lot. The entryway welcomes you into the formal living and dining room, oversized and bright! Flow into the stunning chef-worthy open kitchen and family room zone. The kitchen is expansive: a large central island and abundant cabinets and counter space and a dedicated pantry. The family room opens off the kitchen, allowing for entertaining while cooking. Split plan home has the the primary in the rear-oversized in scale, with spa-style bath with a walk-in shower with a built-in vanity. Bedrooms 2 and 3 bring versatility-Bedroom 2, with lofty ceilings and a closet, doubles beautifully as a den or office. Utility room is separate and inside with shelf. The backyard becomes your escape: a spa and pool that’s perfect for lap swimming. In the gated community of Prescott Park, an active community with huge playground and park (dog friendly)- summertime features movies in the park!
Contact an agent
Home facts
- Year built:2006
- Listing ID #:2732772
- Added:48 day(s) ago
- Updated:December 24, 2025 at 11:59 AM
Rooms and interior
- Bedrooms:3
- Total bathrooms:2
- Full bathrooms:2
- Living area:2,043 sq. ft.
Heating and cooling
- Cooling:Central Air, Electric
- Heating:Central, Gas
Structure and exterior
- Roof:Tile
- Year built:2006
- Building area:2,043 sq. ft.
- Lot area:0.16 Acres
Schools
- High school:Shadow Ridge
- Middle school:Saville Anthony
- Elementary school:Heckethorn, Howard E.,Heckethorn, Howard E.
Utilities
- Water:Public
Finances and disclosures
- Price:$515,000
- Price per sq. ft.:$252.08
- Tax amount:$2,673
New listings near 4315 Oasis Plains Avenue
- New
 $328,200Active4 beds 2 baths1,421 sq. ft.
$328,200Active4 beds 2 baths1,421 sq. ft.321 Kings Avenue, North Las Vegas, NV 89030
MLS# 2743214Listed by: CYN CITY REALTY - New
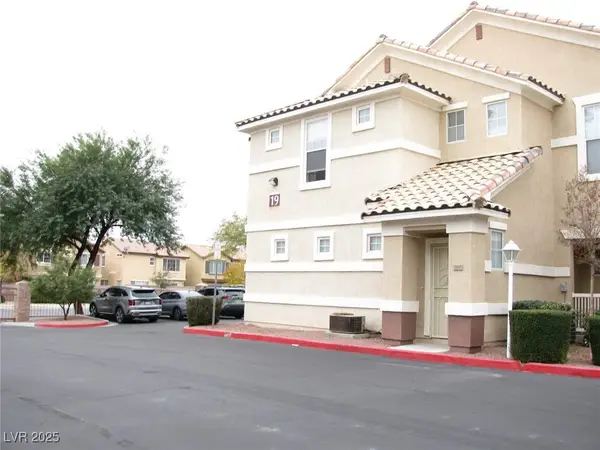 $255,000Active2 beds 2 baths1,056 sq. ft.
$255,000Active2 beds 2 baths1,056 sq. ft.5855 Valley Drive #2093, North Las Vegas, NV 89031
MLS# 2743147Listed by: COLDWELL BANKER PREMIER 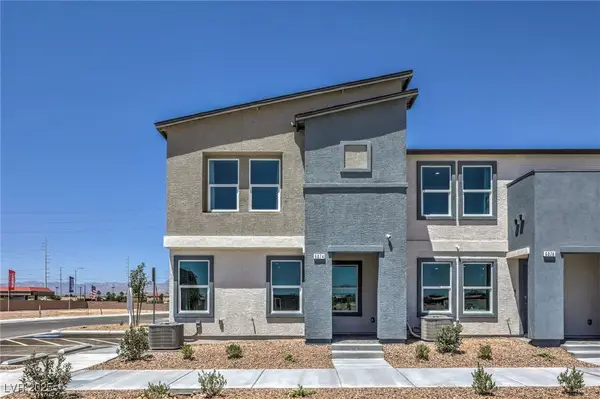 $344,990Active3 beds 3 baths1,410 sq. ft.
$344,990Active3 beds 3 baths1,410 sq. ft.6116 Musas Garden Street #196, North Las Vegas, NV 89081
MLS# 2736027Listed by: D R HORTON INC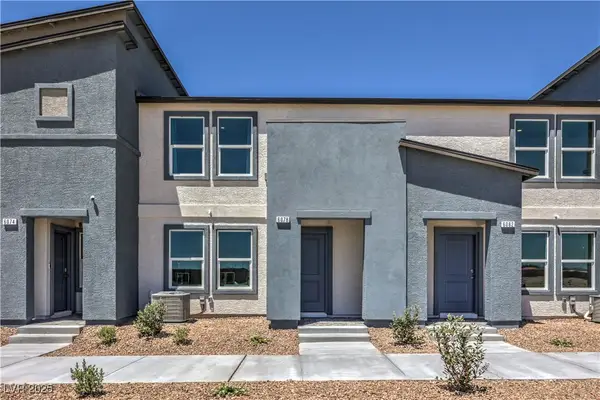 $325,990Active3 beds 3 baths1,309 sq. ft.
$325,990Active3 beds 3 baths1,309 sq. ft.6108 Musas Garden Street #194, North Las Vegas, NV 89081
MLS# 2737592Listed by: D R HORTON INC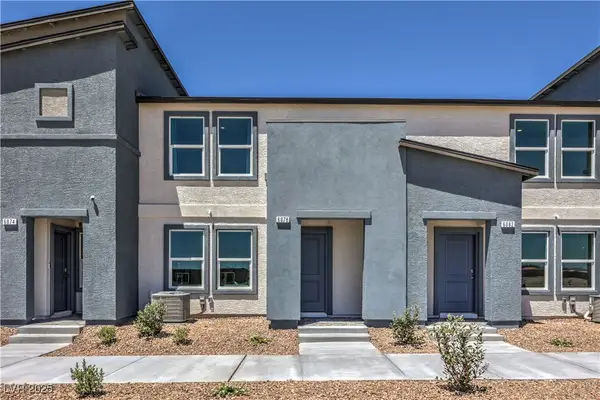 $325,990Active3 beds 3 baths1,309 sq. ft.
$325,990Active3 beds 3 baths1,309 sq. ft.6078 Cosmos Garden Street #6, North Las Vegas, NV 89081
MLS# 2740432Listed by: D R HORTON INC- New
 $324,490Active3 beds 3 baths1,309 sq. ft.
$324,490Active3 beds 3 baths1,309 sq. ft.6083 Cosmos Garden Street #2, North Las Vegas, NV 89081
MLS# 2741973Listed by: D R HORTON INC - New
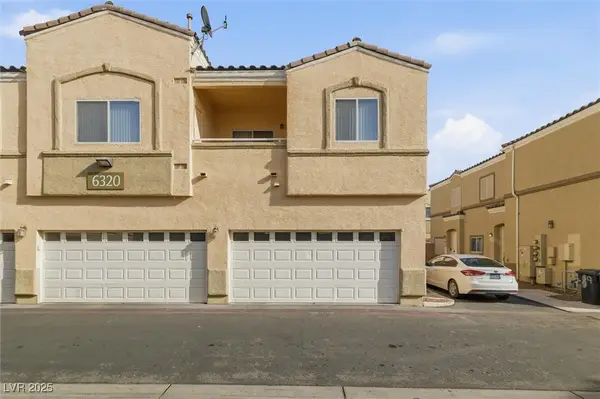 $305,000Active3 beds 3 baths1,367 sq. ft.
$305,000Active3 beds 3 baths1,367 sq. ft.6320 Blowing Sky Street #102, North Las Vegas, NV 89081
MLS# 2742586Listed by: EXECUTIVE REALTY SERVICES - New
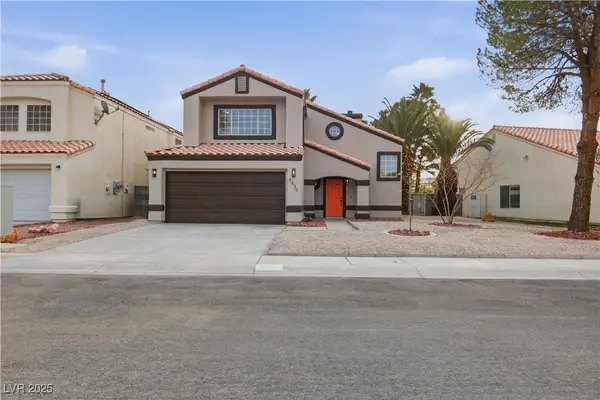 $429,999Active3 beds 3 baths1,770 sq. ft.
$429,999Active3 beds 3 baths1,770 sq. ft.4830 Camino Hermoso, North Las Vegas, NV 89031
MLS# 2743116Listed by: PRECISION REALTY - Open Sat, 10am to 5pmNew
 $475,190Active4 beds 3 baths2,436 sq. ft.
$475,190Active4 beds 3 baths2,436 sq. ft.216 Vegas Verde Avenue #LOT 5, North Las Vegas, NV 89031
MLS# 2743076Listed by: D R HORTON INC - Open Sat, 11am to 4pmNew
 $599,990Active4 beds 3 baths2,300 sq. ft.
$599,990Active4 beds 3 baths2,300 sq. ft.1521 Kaylis Cove Place #15, North Las Vegas, NV 89084
MLS# 2743081Listed by: D R HORTON INC
