4329 Scarlet Sea Avenue, North Las Vegas, NV 89031
Local realty services provided by:Better Homes and Gardens Real Estate Universal
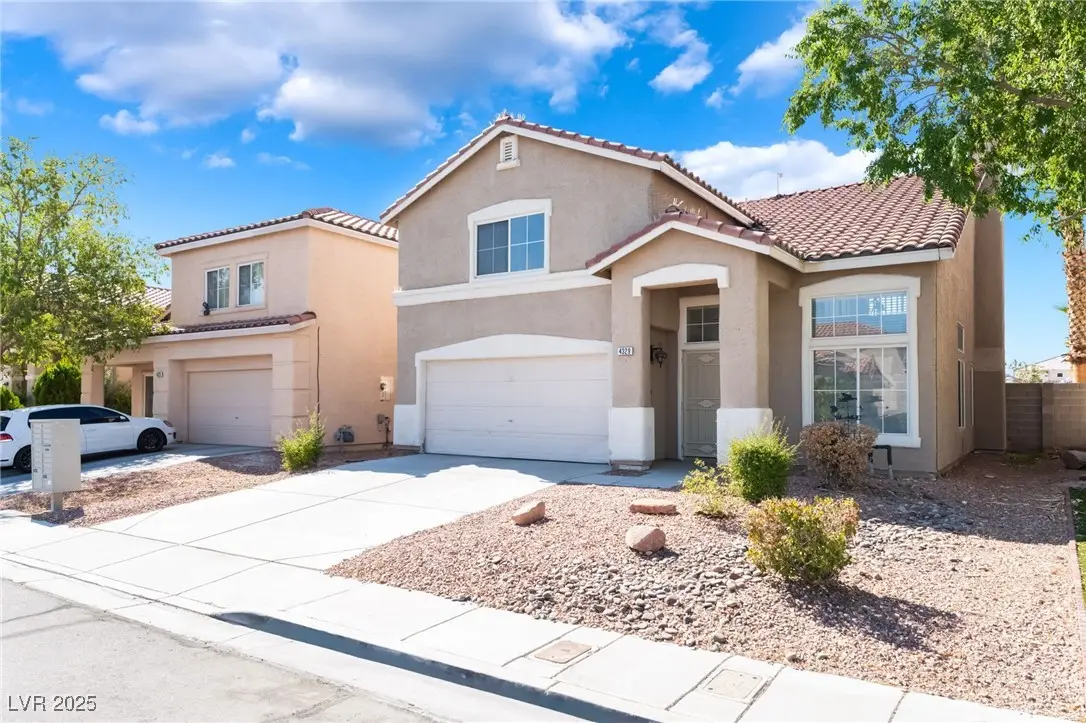
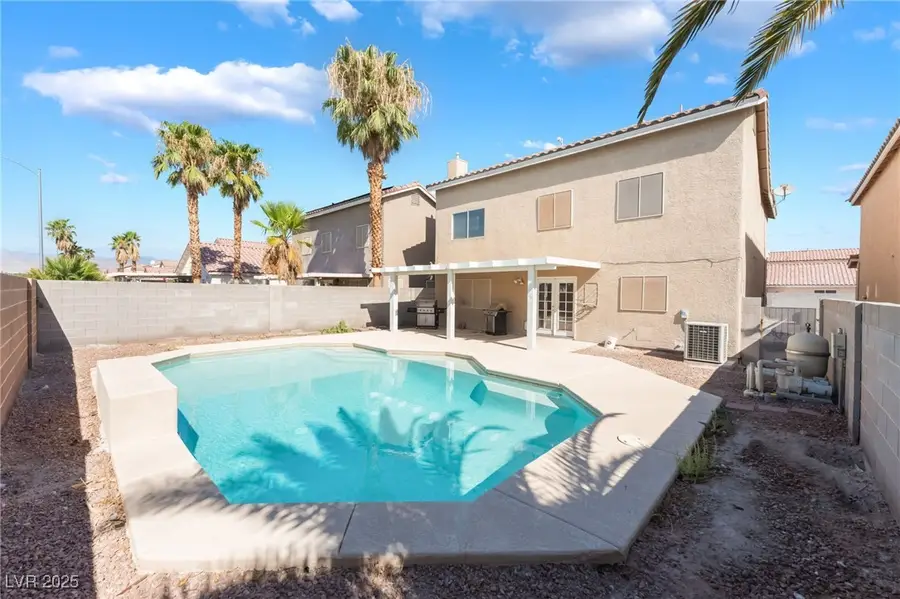
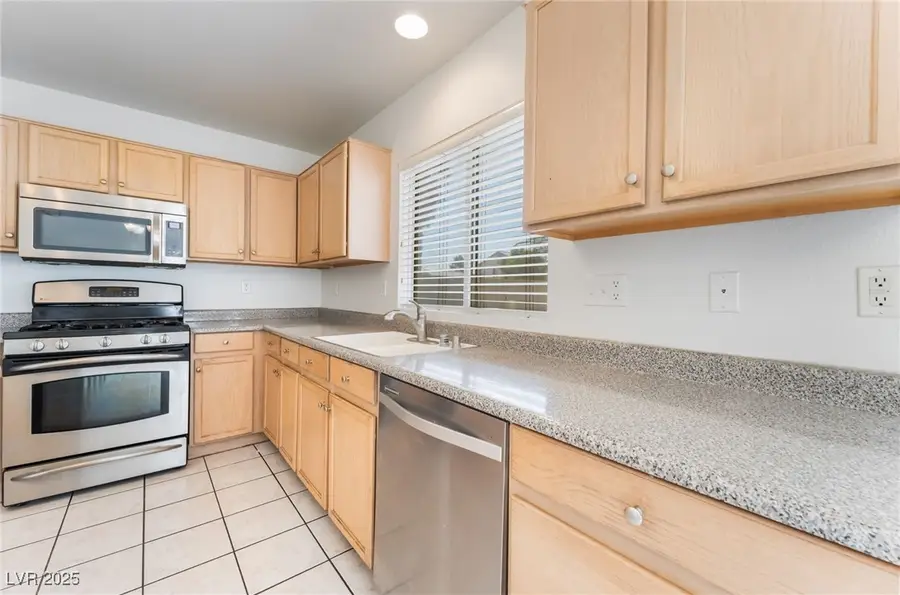
Listed by:richard e. turley(702) 637-0640
Office:keller williams vip
MLS#:2711201
Source:GLVAR
Price summary
- Price:$425,500
- Price per sq. ft.:$231
- Monthly HOA dues:$26
About this home
Welcome to this stunning single-family home, perfectly designed for modern living! Featuring 3 spacious bedrooms and 2.5 bathrooms, this home offers comfort and functionality for families of all sizes. The open-concept living area flows seamlessly into a chef-inspired kitchen, ideal for entertaining or everyday meals. Step outside to your private backyard oasis, complete with a sparkling pool—perfect for relaxing or hosting summer gatherings. The 2-car garage provides ample storage and convenience. Located in a desirable neighborhood with easy access to shopping, dining, and top-rated schools, this home combines style, comfort, and lifestyle. Don’t miss the chance to make this beautiful property your new home! Schedule your showing today and experience all it has to offer.
Contact an agent
Home facts
- Year built:1999
- Listing Id #:2711201
- Added:1 day(s) ago
- Updated:August 23, 2025 at 01:44 AM
Rooms and interior
- Bedrooms:3
- Total bathrooms:3
- Full bathrooms:2
- Half bathrooms:1
- Living area:1,842 sq. ft.
Heating and cooling
- Cooling:Central Air, Electric
- Heating:Central, Gas
Structure and exterior
- Roof:Tile
- Year built:1999
- Building area:1,842 sq. ft.
- Lot area:0.1 Acres
Schools
- High school:Cheyenne
- Middle school:Swainston Theron
- Elementary school:Wolfe, Eva M.,Guy, Adelliar D.
Utilities
- Water:Public
Finances and disclosures
- Price:$425,500
- Price per sq. ft.:$231
- Tax amount:$1,926
New listings near 4329 Scarlet Sea Avenue
- New
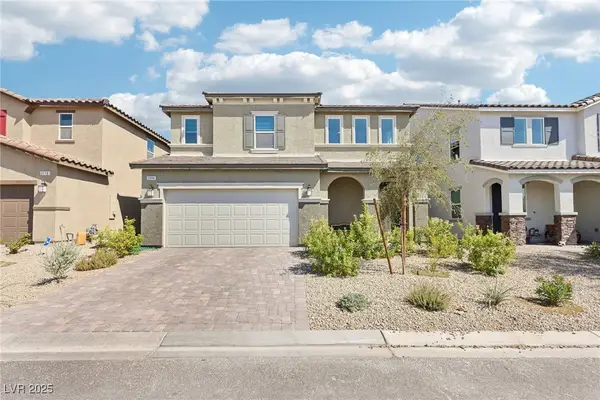 $690,000Active5 beds 4 baths3,088 sq. ft.
$690,000Active5 beds 4 baths3,088 sq. ft.3094 Mountain Bay Avenue, Las Vegas, NV 89139
MLS# 2712641Listed by: HEART REALTY - New
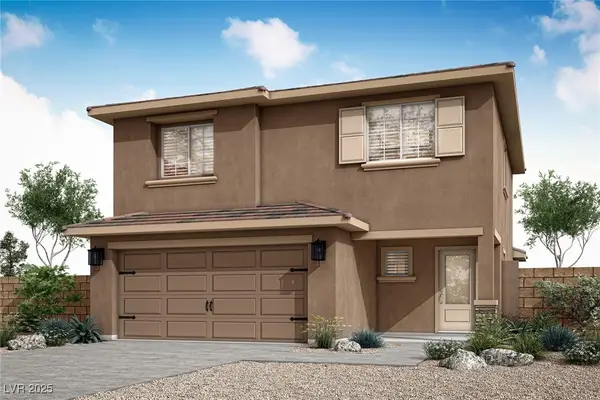 $469,900Active4 beds 3 baths2,294 sq. ft.
$469,900Active4 beds 3 baths2,294 sq. ft.4212 Golden Sol Street, North Las Vegas, NV 89032
MLS# 2712772Listed by: RW CHRISTIAN - New
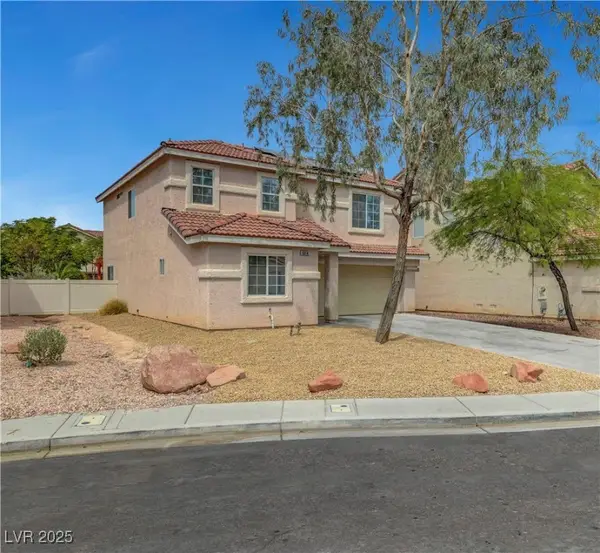 $410,000Active4 beds 3 baths1,830 sq. ft.
$410,000Active4 beds 3 baths1,830 sq. ft.1014 Cliffbrook Hedge Avenue, North Las Vegas, NV 89081
MLS# 2709405Listed by: EXIT REALTY NUMBER ONE - New
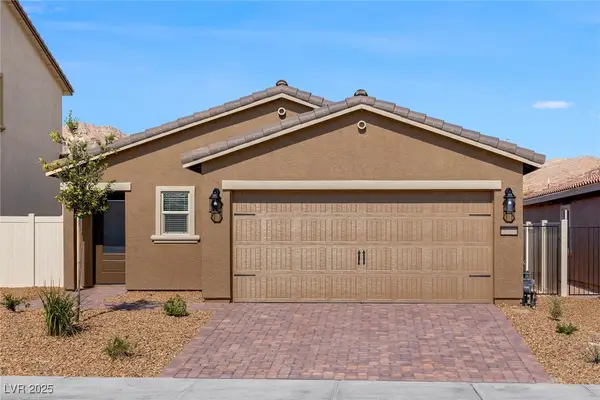 $376,900Active3 beds 2 baths1,208 sq. ft.
$376,900Active3 beds 2 baths1,208 sq. ft.4240 Golden Sol Street, North Las Vegas, NV 89032
MLS# 2712757Listed by: RW CHRISTIAN - New
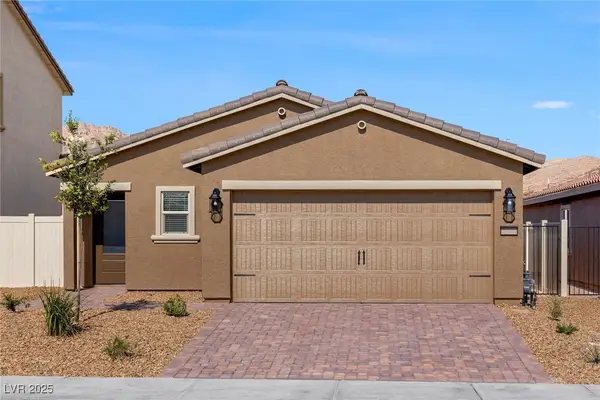 $377,900Active3 beds 2 baths1,208 sq. ft.
$377,900Active3 beds 2 baths1,208 sq. ft.4228 Golden Sol Street, North Las Vegas, NV 89032
MLS# 2712762Listed by: RW CHRISTIAN - New
 $828,990Active6 beds 5 baths4,425 sq. ft.
$828,990Active6 beds 5 baths4,425 sq. ft.1204 Eva Creek Drive #Lot 48, North Las Vegas, NV 89084
MLS# 2712435Listed by: D R HORTON INC - New
 $415,000Active4 beds 3 baths1,796 sq. ft.
$415,000Active4 beds 3 baths1,796 sq. ft.7730 Moore Creek Lane, North Las Vegas, NV 89084
MLS# 2712111Listed by: KELLER WILLIAMS VIP - New
 $405,000Active4 beds 3 baths1,740 sq. ft.
$405,000Active4 beds 3 baths1,740 sq. ft.2209 Farmouth Circle, North Las Vegas, NV 89032
MLS# 2712585Listed by: COMPASS REALTY & MANAGEMENT - New
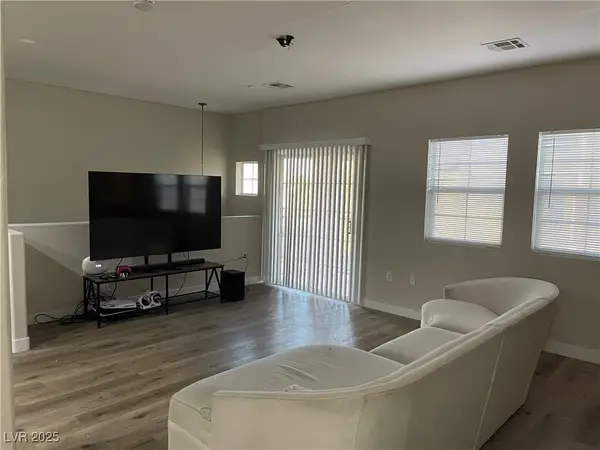 $305,000Active3 beds 3 baths1,479 sq. ft.
$305,000Active3 beds 3 baths1,479 sq. ft.5985 Nuevo Leon Street #3, North Las Vegas, NV 89031
MLS# 2712124Listed by: J E T REAL ESTATE GROUP
