4439 Scarlet Sea Avenue, North Las Vegas, NV 89031
Local realty services provided by:Better Homes and Gardens Real Estate Universal
Listed by:loralee a. woodloralee.wood@cbvegas.com
Office:coldwell banker premier
MLS#:2695028
Source:GLVAR
Price summary
- Price:$365,000
- Price per sq. ft.:$258.87
- Monthly HOA dues:$25.67
About this home
Price improved by $10,000 & Move-in-Ready! Don’t miss this incredible opportunity to own a beautiful single-story home in North Las Vegas. Featuring 3 bedrooms, 2 baths & 1,410 sq. ft. of comfortable living space. Situated on 4,356 sq. ft. lot w/low $26/month HOA. Freshly updated w/new interior paint & plush carpet throughout. The inviting layout offers a spacious living room, formal dining & family room w/ a cozy fireplace. The kitchen boasts new countertops, faucet, stainless steel dishwasher, stove, tile floors, island & custom cabinetry. The primary suite includes both a walk-in and secondary closet plus dual sinks and a tub/shower combo. Enjoy a covered patio, mature landscaping, and a generous backyard perfect for relaxing or entertaining. Community amenities include a large park, pet park, playground, basketball court, and BBQ area. Conveniently located near shopping, dining, Starbucks, LVAC, and quick 215 access—this home perfectly blends comfort, function, style, and location!
Contact an agent
Home facts
- Year built:1999
- Listing ID #:2695028
- Added:127 day(s) ago
- Updated:October 27, 2025 at 03:16 PM
Rooms and interior
- Bedrooms:3
- Total bathrooms:2
- Full bathrooms:2
- Living area:1,410 sq. ft.
Heating and cooling
- Cooling:Central Air, Electric
- Heating:Central, Gas
Structure and exterior
- Roof:Pitched, Tile
- Year built:1999
- Building area:1,410 sq. ft.
- Lot area:0.1 Acres
Schools
- High school:Cheyenne
- Middle school:Swainston Theron
- Elementary school:Wolfe, Eva M.,Guy, Adelliar D.
Utilities
- Water:Public
Finances and disclosures
- Price:$365,000
- Price per sq. ft.:$258.87
- Tax amount:$1,674
New listings near 4439 Scarlet Sea Avenue
- New
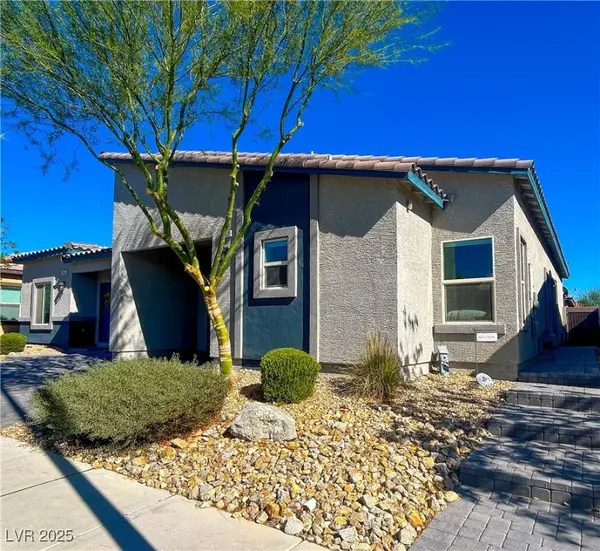 $350,000Active2 beds 2 baths1,290 sq. ft.
$350,000Active2 beds 2 baths1,290 sq. ft.7452 Cooks Meadow Street, North Las Vegas, NV 89084
MLS# 2730499Listed by: EXP REALTY - Open Sat, 9:30am to 1pmNew
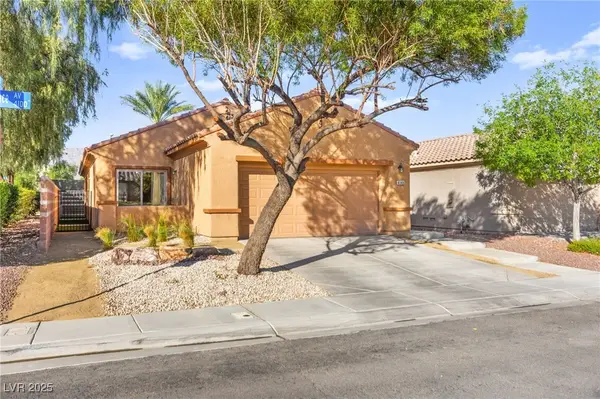 $425,000Active3 beds 2 baths1,685 sq. ft.
$425,000Active3 beds 2 baths1,685 sq. ft.4140 Sprints Race Avenue, North Las Vegas, NV 89084
MLS# 2730999Listed by: HUNTINGTON & ELLIS, A REAL EST - New
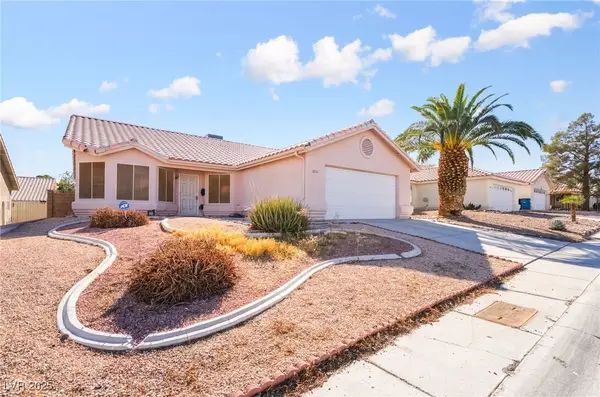 $378,000Active4 beds 3 baths2,004 sq. ft.
$378,000Active4 beds 3 baths2,004 sq. ft.2101 Riderwood Avenue, North Las Vegas, NV 89032
MLS# 2731037Listed by: LPT REALTY, LLC - New
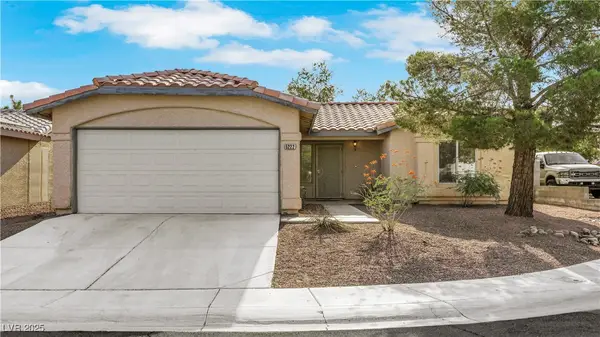 $380,000Active3 beds 2 baths1,339 sq. ft.
$380,000Active3 beds 2 baths1,339 sq. ft.5222 Nest Court, North Las Vegas, NV 89031
MLS# 2731177Listed by: KING REALTY GROUP - New
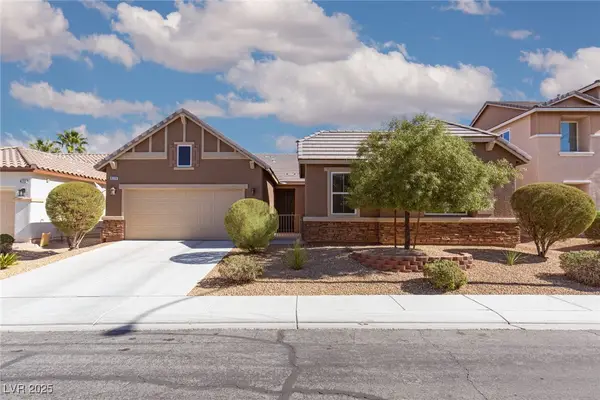 $524,900Active3 beds 3 baths2,355 sq. ft.
$524,900Active3 beds 3 baths2,355 sq. ft.8228 Silver Vine Street, North Las Vegas, NV 89085
MLS# 2730107Listed by: ERA BROKERS CONSOLIDATED - New
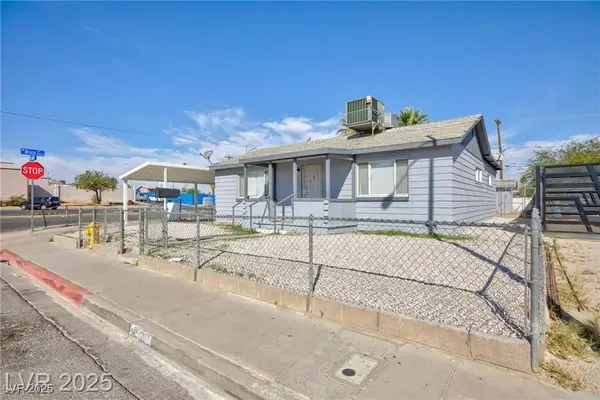 $395,000Active4 beds 2 baths1,458 sq. ft.
$395,000Active4 beds 2 baths1,458 sq. ft.1300 E Nelson Avenue, North Las Vegas, NV 89030
MLS# 2730517Listed by: KELLER WILLIAMS MARKETPLACE - New
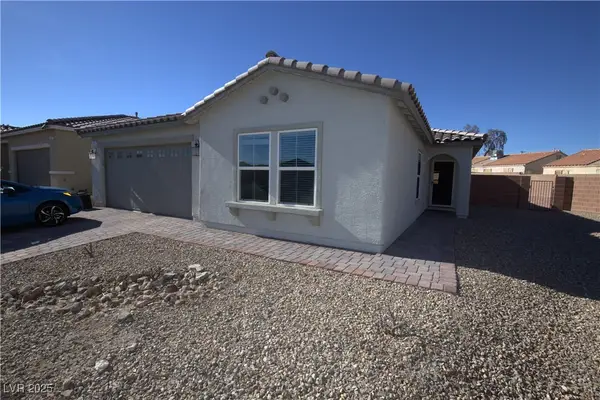 $423,000Active4 beds 2 baths2,017 sq. ft.
$423,000Active4 beds 2 baths2,017 sq. ft.624 Desert Senna Avenue, North Las Vegas, NV 89030
MLS# 2730684Listed by: MILESTONE REALTY - New
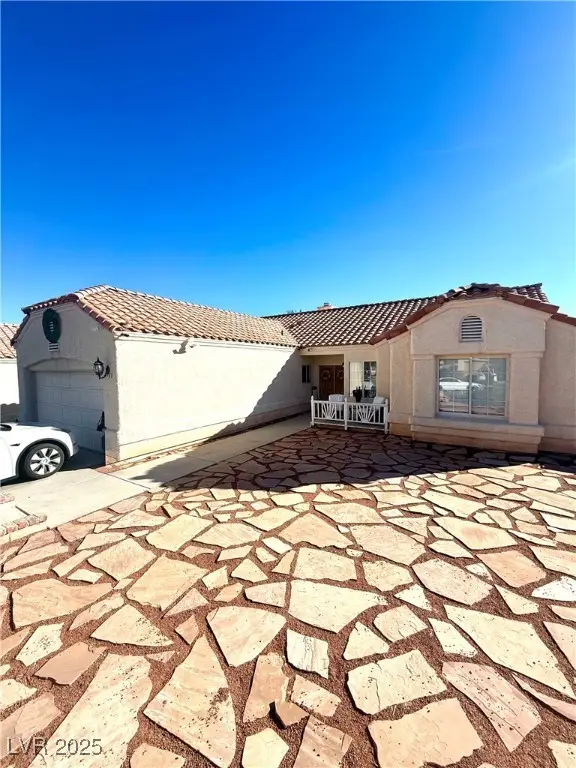 $480,000Active3 beds 3 baths1,712 sq. ft.
$480,000Active3 beds 3 baths1,712 sq. ft.4713 Imperial Beach Avenue, North Las Vegas, NV 89032
MLS# 2730718Listed by: LEADING VEGAS REALTY - Open Sat, 10am to 5pmNew
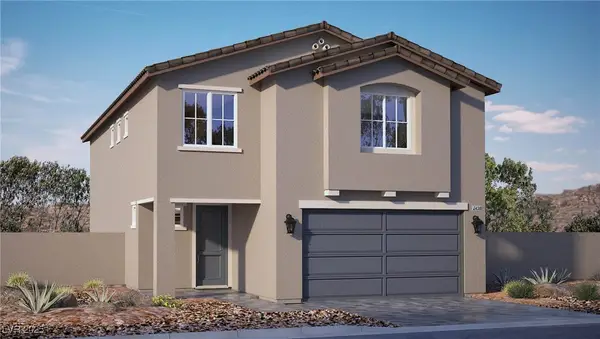 $479,990Active4 beds 3 baths2,436 sq. ft.
$479,990Active4 beds 3 baths2,436 sq. ft.216 Vegas Verde Avenue #LOT 5, North Las Vegas, NV 89031
MLS# 2731111Listed by: D R HORTON INC - Open Thu, 1 to 4pmNew
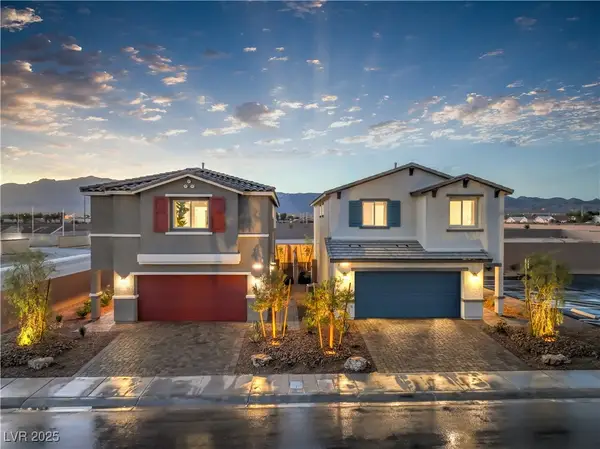 $452,990Active4 beds 3 baths1,865 sq. ft.
$452,990Active4 beds 3 baths1,865 sq. ft.2638 Dahlia Falls Avenue #123, North Las Vegas, NV 89081
MLS# 2730979Listed by: D R HORTON INC
