4441 Glossier Avenue, North Las Vegas, NV 89084
Local realty services provided by:Better Homes and Gardens Real Estate Universal
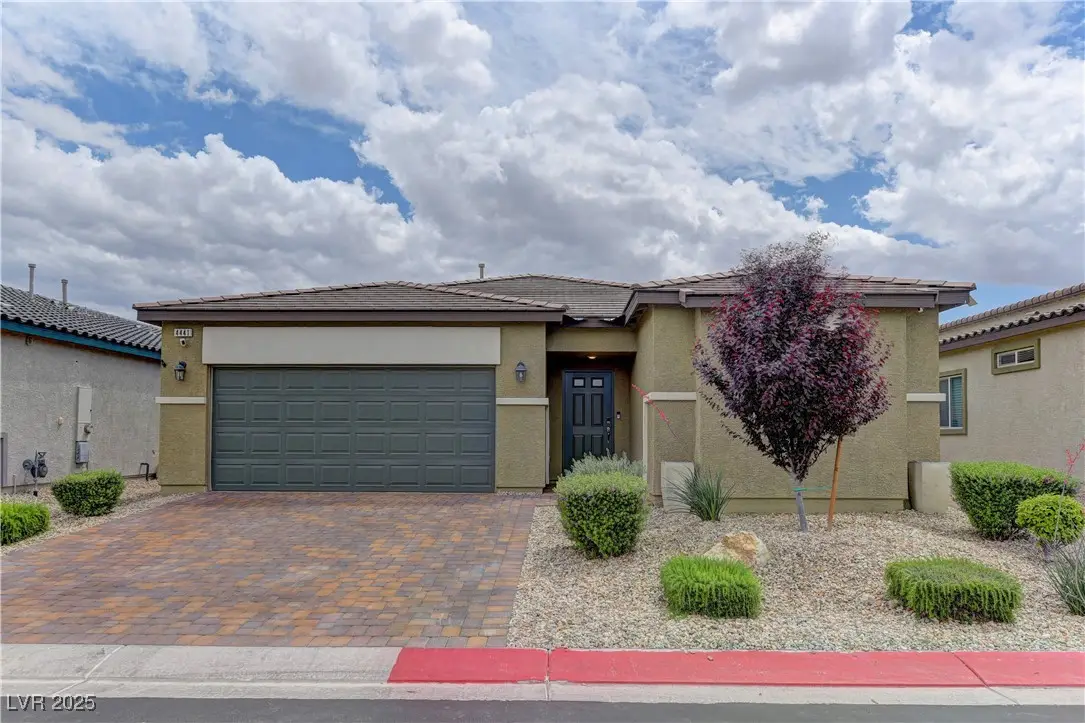
Listed by:michael j. ray702-205-6099
Office:re/max legacy
MLS#:2698403
Source:GLVAR
Sorry, we are unable to map this address
Price summary
- Price:$460,000
- Monthly HOA dues:$57
About this home
You've got to see this stunning single-story home built in 2021, located in the gated community of Valley Vista with a VA assumable loan at just 2.75%! This 3 bed, 2 bath beauty features an open-concept layout w/ sleek tile flooring throughout the main living areas. The upgraded kitchen is a showstopper—granite countertops, stainless steel appliances, walk-in pantry, & tons of cabinet space. A whole-home water treatment system gives you clean, fresh water from every faucet. The primary suite offers wood flooring, a custom barn door, & a walk-in closet w/ floating cabinets. One guest room includes a custom king-size Murphy bed for that extra needed space. Stacked front-load washer/dryer maximizes laundry space. Step outside to a low-maintenance big backyard with barefoot-friendly water-smart clover yard, a greenhouse, & garden area ready for your green thumb. Access to Galaxy, Atlas, & Orion's Belt parks & amenities. This home blends modern living with comfort & charm-don’t miss it!
Contact an agent
Home facts
- Year built:2021
- Listing Id #:2698403
- Added:39 day(s) ago
- Updated:August 16, 2025 at 09:41 PM
Rooms and interior
- Bedrooms:3
- Total bathrooms:2
- Full bathrooms:2
Heating and cooling
- Cooling:Central Air, Electric
- Heating:Central, Gas
Structure and exterior
- Roof:Tile
- Year built:2021
Schools
- High school:Shadow Ridge
- Middle school:Saville Anthony
- Elementary school:Heckethorn, Howard E.,Heckethorn, Howard E.
Utilities
- Water:Public
Finances and disclosures
- Price:$460,000
- Tax amount:$3,949
New listings near 4441 Glossier Avenue
- Open Sun, 10am to 5pmNew
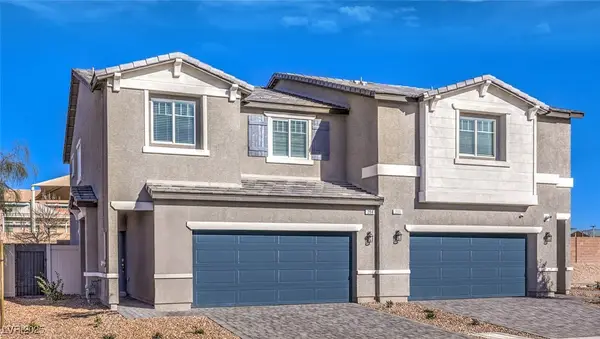 $416,490Active4 beds 3 baths1,792 sq. ft.
$416,490Active4 beds 3 baths1,792 sq. ft.204 Mocha Coconut Avenue #LOT 1, North Las Vegas, NV 89084
MLS# 2710907Listed by: D R HORTON INC - New
 $428,790Active4 beds 3 baths1,852 sq. ft.
$428,790Active4 beds 3 baths1,852 sq. ft.200 Mocha Coconut Avenue #LOT 2, North Las Vegas, NV 89084
MLS# 2710912Listed by: D R HORTON INC - New
 $350,990Active3 beds 3 baths1,410 sq. ft.
$350,990Active3 beds 3 baths1,410 sq. ft.1741 Pamela Springs Lane #Lot 348, North Las Vegas, NV 89084
MLS# 2710890Listed by: D R HORTON INC - New
 $435,000Active3 beds 2 baths1,573 sq. ft.
$435,000Active3 beds 2 baths1,573 sq. ft.1540 Highfield Court, North Las Vegas, NV 89032
MLS# 2710844Listed by: UNITED REALTY GROUP - New
 $375,000Active3 beds 2 baths1,615 sq. ft.
$375,000Active3 beds 2 baths1,615 sq. ft.1625 Sandglass Avenue, North Las Vegas, NV 89032
MLS# 2710848Listed by: GO GLOBAL REALTY - New
 $431,000Active4 beds 3 baths1,896 sq. ft.
$431,000Active4 beds 3 baths1,896 sq. ft.5345 Tustin Hills Street, North Las Vegas, NV 89081
MLS# 2709771Listed by: GALINDO GROUP REAL ESTATE - New
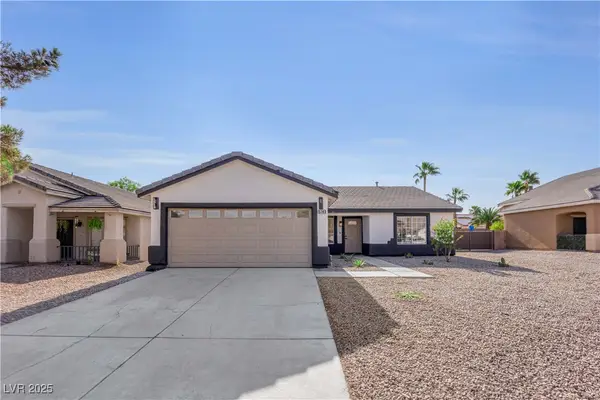 $410,000Active4 beds 2 baths1,330 sq. ft.
$410,000Active4 beds 2 baths1,330 sq. ft.3743 Nairobi Lane, North Las Vegas, NV 89032
MLS# 2710835Listed by: JMG REAL ESTATE - New
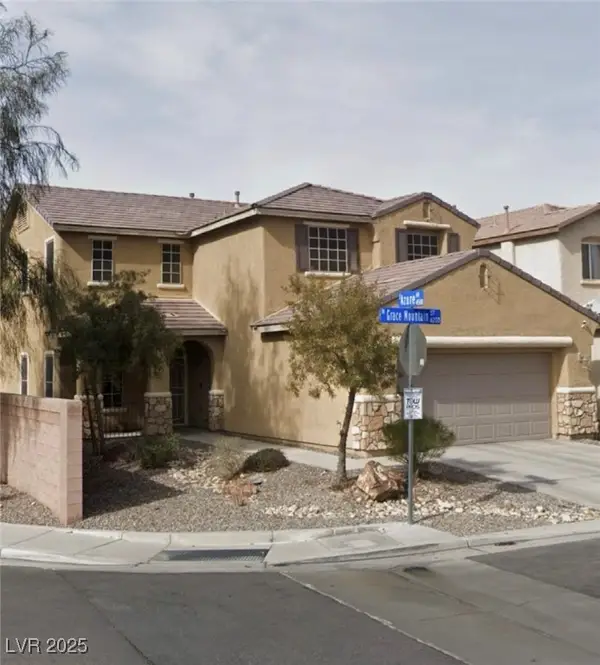 $425,000Active4 beds 3 baths2,229 sq. ft.
$425,000Active4 beds 3 baths2,229 sq. ft.6205 Grace Mountain Street, Las Vegas, NV 89115
MLS# 2710837Listed by: PERLA HERRERA REALTY - New
 $499,900Active4 beds 3 baths2,361 sq. ft.
$499,900Active4 beds 3 baths2,361 sq. ft.6460 Amanda Michelle Lane, North Las Vegas, NV 89086
MLS# 2709305Listed by: ELITE REALTY - New
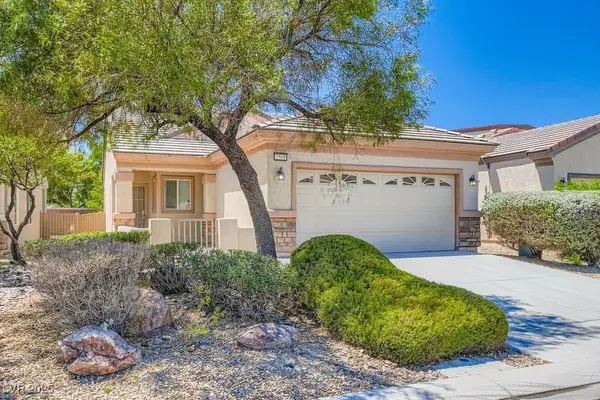 $354,968Active2 beds 2 baths1,157 sq. ft.
$354,968Active2 beds 2 baths1,157 sq. ft.2509 Great Auk Avenue, North Las Vegas, NV 89084
MLS# 2710569Listed by: KELLER WILLIAMS MARKETPLACE
