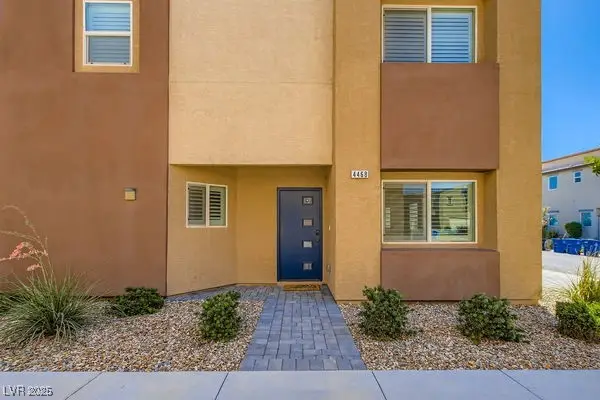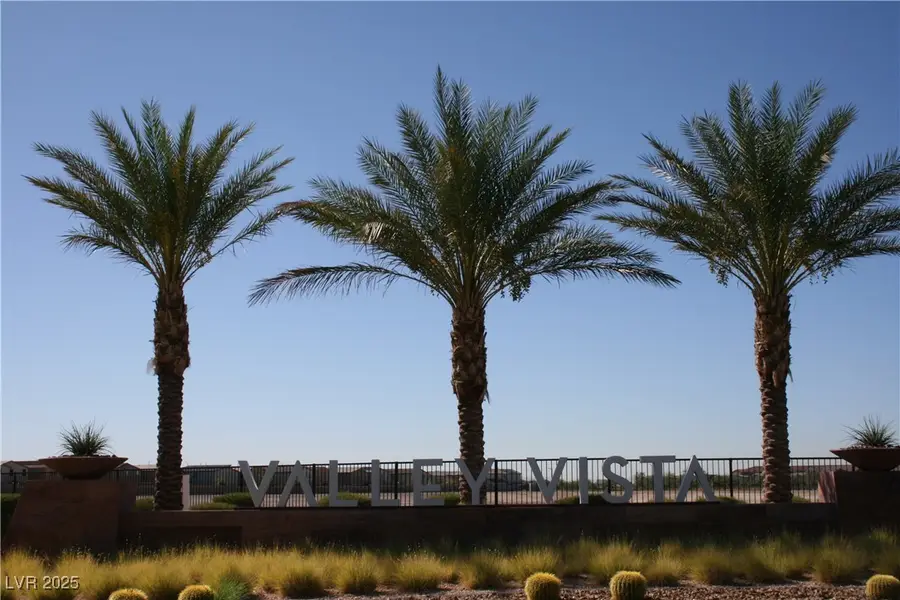4468 Stardust Moon Avenue, North Las Vegas, NV 89084
Local realty services provided by:Better Homes and Gardens Real Estate Universal



Listed by:enrique binyons702-586-1616
Office:compass realty & management
MLS#:2704982
Source:GLVAR
Price summary
- Price:$410,000
- Price per sq. ft.:$194.4
- Monthly HOA dues:$57
About this home
LOCATED IN THE MASTER PLANNED COMMUNITY OF VALLEY VISTA, WHICH OFFERS COMMUNITY POOL, PARK, PET PARK, PICKLE BALL COURT, WALKING TRAILS AND GATED COMMUNITY. THIS WELL MAINTAINED, GORGEOUS 3 BEDROOM 2 1/2 BATH HOME IS A GREAT STARTER HOME. THE OPEN DOWNSTAIRS FLOOR PLAN IS PERFECT FOR ENTERTAINING. THE KITCHEN FEATURES GRANITE COUNTERTOPS WITH A BREAKSFAST BAR, THE CABINETS ARE AN ESPRESSO COLOR WITH SOFT CLOSE FEATURE ADDING A TOUCH OF ELEGANCE AND CONVIENCE. PRIMARY BEDROOM HAS TWO WALK-IN CLOSETS, EACH BEDROOM ALSO THEIR OWN WALK-IN CLOSET AND SHARE A CONVENIENT BATHROOM. INTERIOR WINDOWS FEATURE WOODEN SHUTTERS THROUGHOUT HOME, ADDING CLASS AND ELEGENCE. THE GARAGE IS AN EXTENDED 2 CAR GARAGE. ENJOY A RELAXING DAY SITTING OUTSIDE IN A PRIVATE ENCLOSED PATIO. PLENTY OF ADDITIONAL STORAGE UNDERNEATH STAIRCASE. THIS HOME HAS BEEN WELL MAINTAINED BY SINGLE OWNER AND IS THE PERFECT HOME FOR A FAMILY OR ANYONE SEEKING A PEACEFUL RETREAT IN A FANTASTIC MASTER PLAN COMMUNITY.
Contact an agent
Home facts
- Year built:2020
- Listing Id #:2704982
- Added:13 day(s) ago
- Updated:August 01, 2025 at 04:43 PM
Rooms and interior
- Bedrooms:3
- Total bathrooms:3
- Full bathrooms:2
- Half bathrooms:1
- Living area:2,109 sq. ft.
Heating and cooling
- Cooling:Central Air, Electric
- Heating:Central, Gas
Structure and exterior
- Roof:Tile
- Year built:2020
- Building area:2,109 sq. ft.
- Lot area:0.06 Acres
Schools
- High school:Shadow Ridge
- Middle school:Saville Anthony
- Elementary school:Heckethorn, Howard E.,Heckethorn, Howard E.
Utilities
- Water:Public
Finances and disclosures
- Price:$410,000
- Price per sq. ft.:$194.4
- Tax amount:$3,324
New listings near 4468 Stardust Moon Avenue
- New
 $540,000Active4 beds 2 baths1,952 sq. ft.
$540,000Active4 beds 2 baths1,952 sq. ft.3036 Prairie Princess Avenue, North Las Vegas, NV 89081
MLS# 2702100Listed by: COLDWELL BANKER PREMIER - New
 $299,000Active2 beds 3 baths1,770 sq. ft.
$299,000Active2 beds 3 baths1,770 sq. ft.4830 Camino Hermoso, North Las Vegas, NV 89031
MLS# 2710259Listed by: EXP REALTY - New
 $410,000Active3 beds 2 baths1,581 sq. ft.
$410,000Active3 beds 2 baths1,581 sq. ft.1420 Indian Hedge Drive, North Las Vegas, NV 89032
MLS# 2709560Listed by: HUNTINGTON & ELLIS, A REAL EST - New
 $399,999Active4 beds 2 baths1,705 sq. ft.
$399,999Active4 beds 2 baths1,705 sq. ft.4526 Shannon Jean Court, North Las Vegas, NV 89081
MLS# 2710163Listed by: GALINDO GROUP REAL ESTATE - New
 $430,000Active4 beds 3 baths1,878 sq. ft.
$430,000Active4 beds 3 baths1,878 sq. ft.5228 Giallo Vista Court, North Las Vegas, NV 89031
MLS# 2709107Listed by: EXP REALTY - New
 $409,990Active4 beds 2 baths1,581 sq. ft.
$409,990Active4 beds 2 baths1,581 sq. ft.3720 Coleman Street, North Las Vegas, NV 89032
MLS# 2710149Listed by: ROTHWELL GORNT COMPANIES - New
 $620,000Active4 beds 3 baths2,485 sq. ft.
$620,000Active4 beds 3 baths2,485 sq. ft.7168 Port Stephens Street, North Las Vegas, NV 89084
MLS# 2709081Listed by: REDFIN - New
 $579,000Active3 beds 4 baths3,381 sq. ft.
$579,000Active3 beds 4 baths3,381 sq. ft.8204 Silver Vine Street, North Las Vegas, NV 89085
MLS# 2709413Listed by: BHHS NEVADA PROPERTIES - New
 $415,000Active2 beds 2 baths1,570 sq. ft.
$415,000Active2 beds 2 baths1,570 sq. ft.7567 Wingspread Street, North Las Vegas, NV 89084
MLS# 2709762Listed by: SPHERE REAL ESTATE - New
 $515,000Active4 beds 3 baths2,216 sq. ft.
$515,000Active4 beds 3 baths2,216 sq. ft.1531 Camarillo Drive, North Las Vegas, NV 89031
MLS# 2710114Listed by: REAL BROKER LLC
