4475 Valley Regal Way, North Las Vegas, NV 89032
Local realty services provided by:Better Homes and Gardens Real Estate Universal
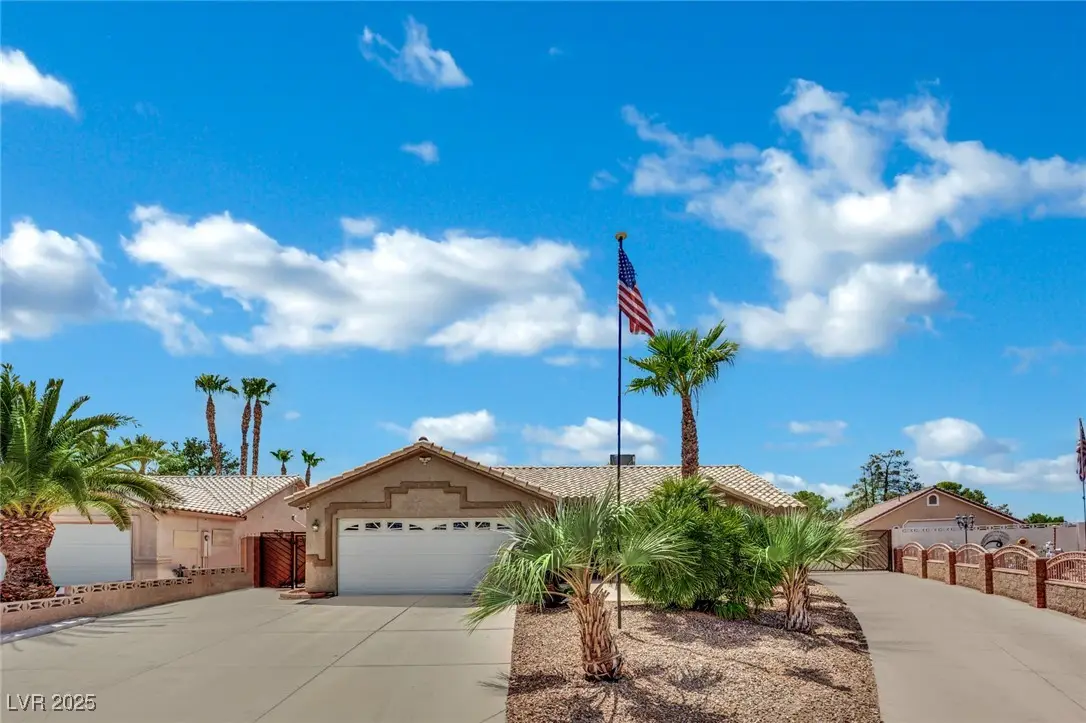
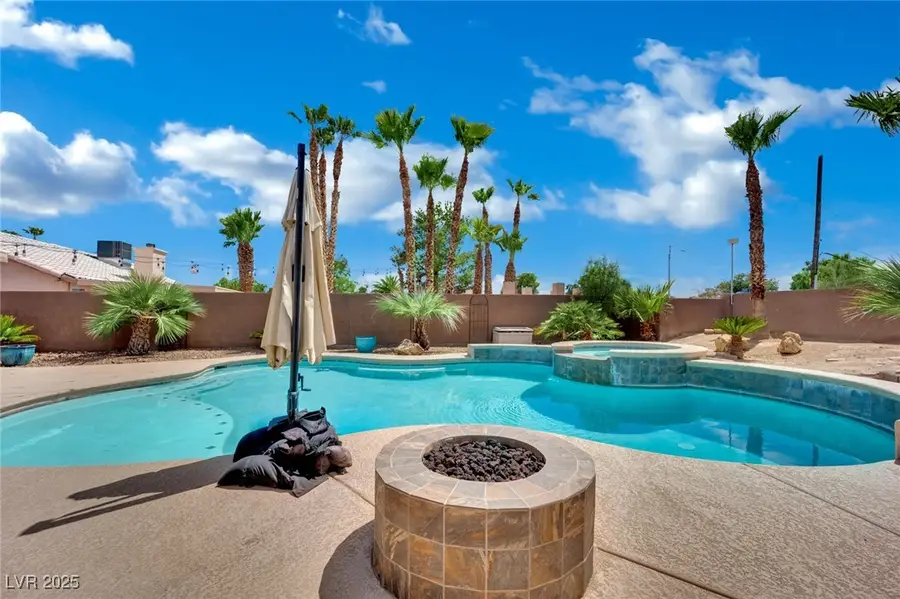
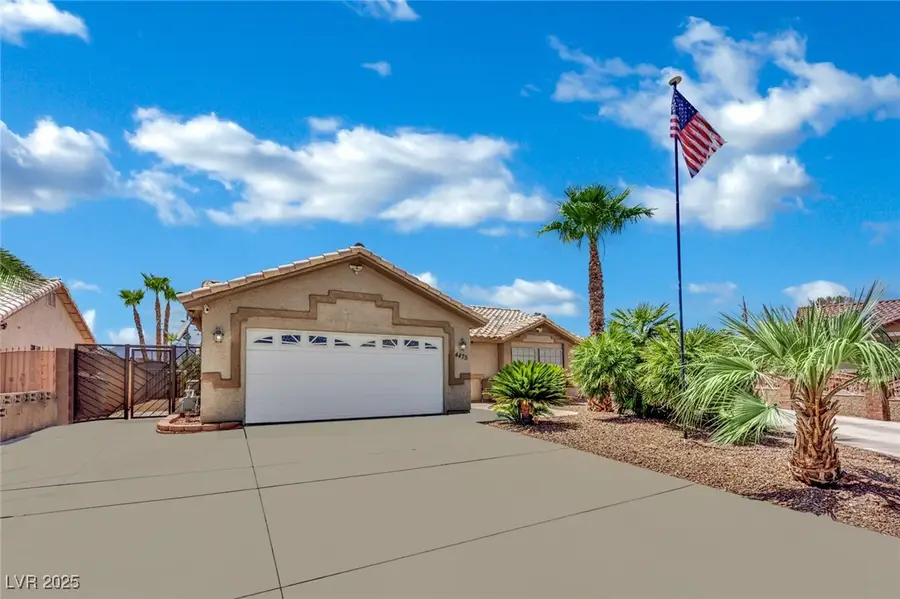
Listed by:shawna felli(702) 499-4930
Office:bhhs nevada properties
MLS#:2704538
Source:GLVAR
Price summary
- Price:$574,999
- Price per sq. ft.:$399.3
About this home
If you need the space—this is the place!This charming single-story home sits on a generously sized lot and is ideal for those who need space to spread out. Featuring a total of six garages—two attached and a massive four-car detached garage (40ft x 30ft) with 220V power w/ full bath —there’s no shortage of space for vehicles, hobbies, or workshop needs. Two-car garage has air conditioning using a two-ton mini-split. You'll also love the oversized RV parking area, 75ft of parking behind the RV gate, and 55ft in front of the 15' RV gate, ideal for all your toys. Step into your backyard paradise, complete with a sparkling pool and spa, covered patio with ceiling fans, and ample room for entertaining or relaxing. Best of all, there’s no HOA—giving you the freedom to truly make this property your own. Nestled in a cul-de-sac in an all single-story neighborhood. Newer HVAC units have been serviced regularly. Upgrades to both bathrooms, kitchen w/ granite counters, and lighting fixtures.
Contact an agent
Home facts
- Year built:1993
- Listing Id #:2704538
- Added:23 day(s) ago
- Updated:August 05, 2025 at 03:44 AM
Rooms and interior
- Bedrooms:3
- Total bathrooms:2
- Full bathrooms:2
- Living area:1,440 sq. ft.
Heating and cooling
- Cooling:Central Air, Electric
- Heating:Central, Gas
Structure and exterior
- Roof:Tile
- Year built:1993
- Building area:1,440 sq. ft.
- Lot area:0.35 Acres
Schools
- High school:Cheyenne
- Middle school:Swainston Theron
- Elementary school:Parson, Claude H. & Stella M.,Parson, Claude H. &
Utilities
- Water:Public
Finances and disclosures
- Price:$574,999
- Price per sq. ft.:$399.3
- Tax amount:$2,612
New listings near 4475 Valley Regal Way
- New
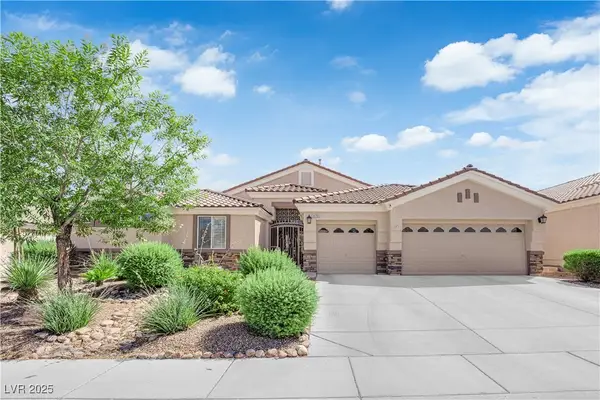 $660,000Active4 beds 3 baths3,017 sq. ft.
$660,000Active4 beds 3 baths3,017 sq. ft.4705 Spooners Cove Avenue, North Las Vegas, NV 89031
MLS# 2711084Listed by: REAL SIMPLE REAL ESTATE - New
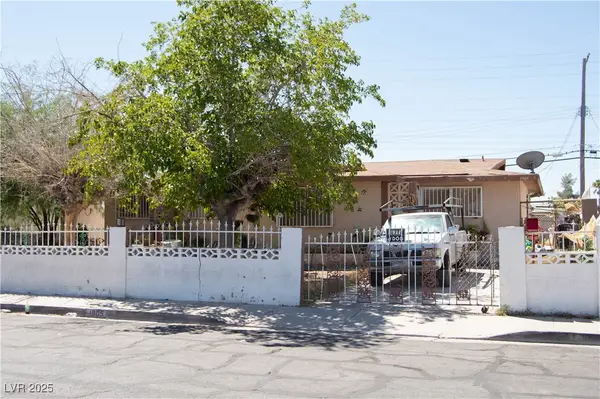 $280,000Active4 beds 2 baths1,356 sq. ft.
$280,000Active4 beds 2 baths1,356 sq. ft.1905 W Mcdonald Avenue, North Las Vegas, NV 89032
MLS# 2711160Listed by: NEW CENTURY PROPERTIES - New
 $425,000Active4 beds 4 baths1,935 sq. ft.
$425,000Active4 beds 4 baths1,935 sq. ft.5930 Abyss Court, North Las Vegas, NV 89031
MLS# 2711105Listed by: BARBER REALTY - New
 $625,999Active6 beds 3 baths2,781 sq. ft.
$625,999Active6 beds 3 baths2,781 sq. ft.3805 Allen Lane, North Las Vegas, NV 89032
MLS# 2703861Listed by: LAS VEGAS CO THE - New
 $498,998Active4 beds 3 baths1,975 sq. ft.
$498,998Active4 beds 3 baths1,975 sq. ft.Address Withheld By Seller, North Las Vegas, NV 89081
MLS# 2709031Listed by: BHHS NEVADA PROPERTIES - New
 $349,900Active3 beds 2 baths1,290 sq. ft.
$349,900Active3 beds 2 baths1,290 sq. ft.7541 Garnet Moon Street, North Las Vegas, NV 89084
MLS# 2711080Listed by: COLDWELL BANKER PREMIER - New
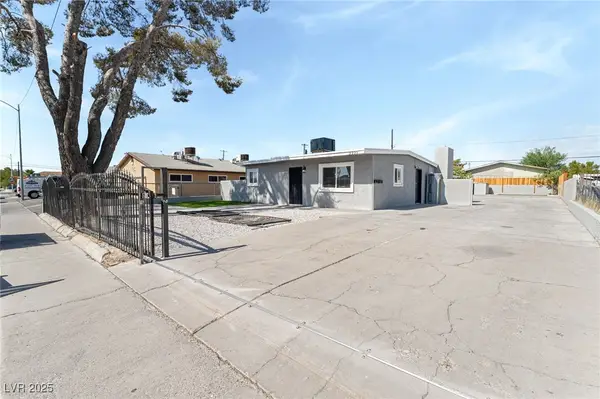 $389,900Active-- beds -- baths1,624 sq. ft.
$389,900Active-- beds -- baths1,624 sq. ft.2221 Ellis Street, North Las Vegas, NV 89030
MLS# 2710694Listed by: LIFE REALTY DISTRICT - Open Tue, 10am to 5pmNew
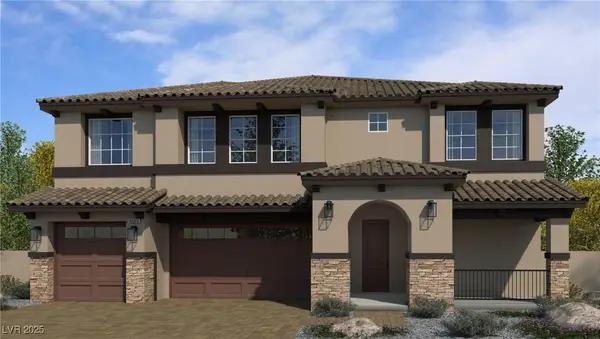 $821,990Active6 beds 5 baths4,425 sq. ft.
$821,990Active6 beds 5 baths4,425 sq. ft.7725 Serenity Bay Lane #Lot 52, North Las Vegas, NV 89084
MLS# 2710922Listed by: D R HORTON INC - New
 $762,990Active4 beds 3 baths2,754 sq. ft.
$762,990Active4 beds 3 baths2,754 sq. ft.1320 William Lake Place #65, North Las Vegas, NV 89084
MLS# 2710932Listed by: D R HORTON INC - New
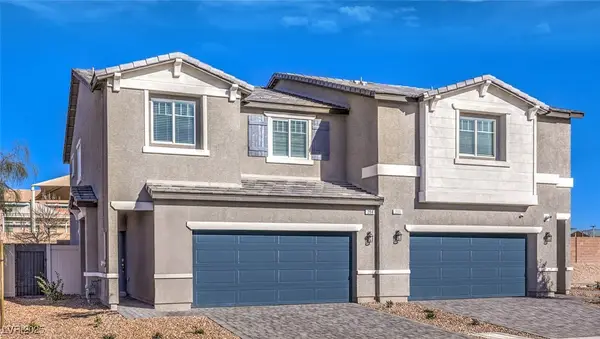 $416,490Active4 beds 3 baths1,792 sq. ft.
$416,490Active4 beds 3 baths1,792 sq. ft.204 Mocha Coconut Avenue #LOT 1, North Las Vegas, NV 89084
MLS# 2710907Listed by: D R HORTON INC
