4482 Brasada Ranch Court, North Las Vegas, NV 89031
Local realty services provided by:Better Homes and Gardens Real Estate Universal
Listed by: yolanda mattison(702) 809-8411
Office: executive realty services
MLS#:2716891
Source:GLVAR
Price summary
- Price:$459,000
- Price per sq. ft.:$248.78
- Monthly HOA dues:$91
About this home
Park side living meets modern design at 4482 Brasada Ranch Ct. This former model 3BD/2.5BA single story blends both style and function into every detail. Built in 2019 this flexible layout centers around a bright + spacious great room flowing into a chef’s kitchen with 42" cabinets, granite counters and stainless steel appliances. The private primary suite offers a spa-inspired walk-in shower and generous closet. Outdoors enjoy low maintenance desert landscaping with a covered patio and tranquil greenbelt views all nestled on a cul-de-sac. With a tankless water heater, epoxy finished garage and the 215 Beltway just minutes away this home is move-in + lifestyle ready. Come see why this Centennial Ranch gem truly stands apart...Schedule your showing today!
Contact an agent
Home facts
- Year built:2019
- Listing ID #:2716891
- Added:158 day(s) ago
- Updated:February 10, 2026 at 11:59 AM
Rooms and interior
- Bedrooms:3
- Total bathrooms:3
- Full bathrooms:2
- Half bathrooms:1
- Living area:1,845 sq. ft.
Heating and cooling
- Cooling:Central Air, Electric
- Heating:Central, Gas
Structure and exterior
- Roof:Tile
- Year built:2019
- Building area:1,845 sq. ft.
- Lot area:0.12 Acres
Schools
- High school:Shadow Ridge
- Middle school:Saville Anthony
- Elementary school:Carl, Kay,Carl, Kay
Utilities
- Water:Public
Finances and disclosures
- Price:$459,000
- Price per sq. ft.:$248.78
- Tax amount:$4,050
New listings near 4482 Brasada Ranch Court
- New
 $540,000Active5 beds 3 baths2,950 sq. ft.
$540,000Active5 beds 3 baths2,950 sq. ft.4447 Creekside Cavern Avenue, North Las Vegas, NV 89084
MLS# 2755043Listed by: MAGENTA - New
 $365,000Active3 beds 3 baths1,792 sq. ft.
$365,000Active3 beds 3 baths1,792 sq. ft.4278 Lunar Lullaby Avenue, Las Vegas, NV 89110
MLS# 2755823Listed by: TB REALTY LAS VEGAS LLC - New
 $379,900Active3 beds 2 baths1,152 sq. ft.
$379,900Active3 beds 2 baths1,152 sq. ft.1929 Grand Prairie Avenue, North Las Vegas, NV 89032
MLS# 2755585Listed by: UNITED REALTY GROUP - New
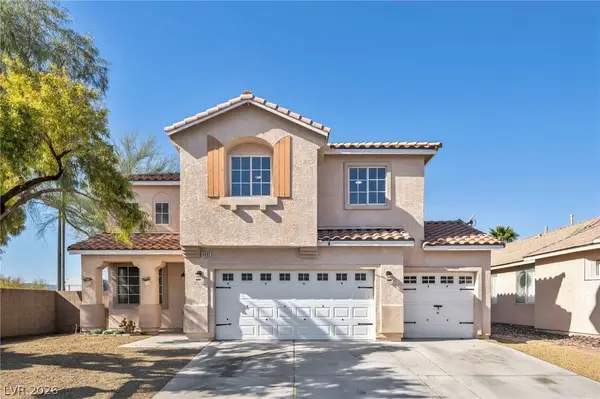 $534,900Active4 beds 3 baths2,665 sq. ft.
$534,900Active4 beds 3 baths2,665 sq. ft.4605 Sergeant Court, North Las Vegas, NV 89031
MLS# 2755820Listed by: LPT REALTY LLC - Open Sat, 11am to 2pmNew
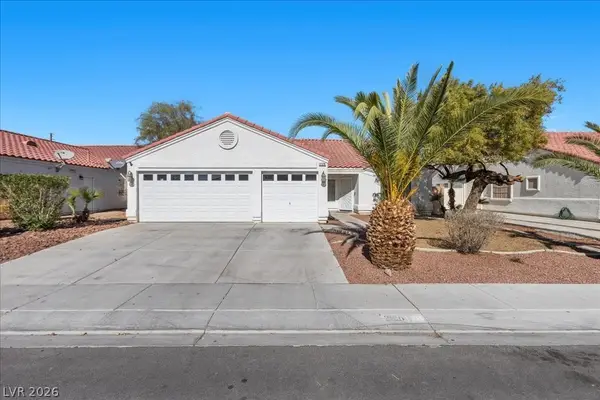 $425,000Active3 beds 2 baths1,822 sq. ft.
$425,000Active3 beds 2 baths1,822 sq. ft.2120 Meadow Green Avenue, North Las Vegas, NV 89031
MLS# 2755204Listed by: REAL BROKER LLC - New
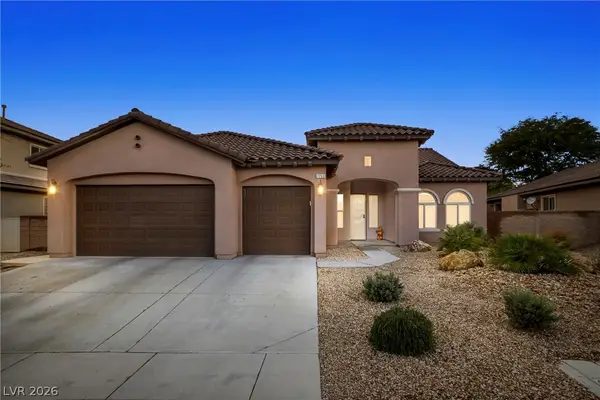 $675,000Active3 beds 3 baths2,610 sq. ft.
$675,000Active3 beds 3 baths2,610 sq. ft.7263 Pinfeather Way, North Las Vegas, NV 89084
MLS# 2755640Listed by: REAL BROKER LLC - New
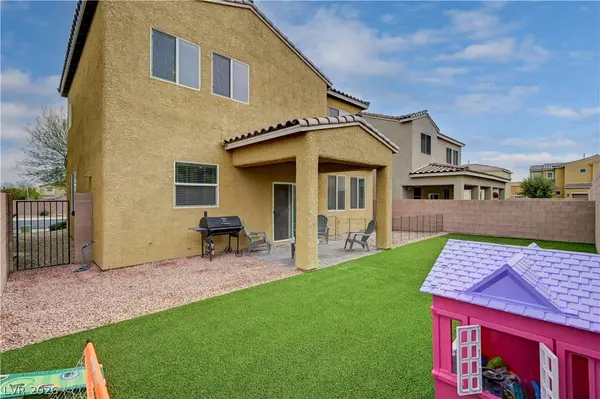 $410,000Active3 beds 3 baths1,766 sq. ft.
$410,000Active3 beds 3 baths1,766 sq. ft.5709 Rain Garden Court, North Las Vegas, NV 89031
MLS# 2755124Listed by: NEW DOOR RESIDENTIAL - New
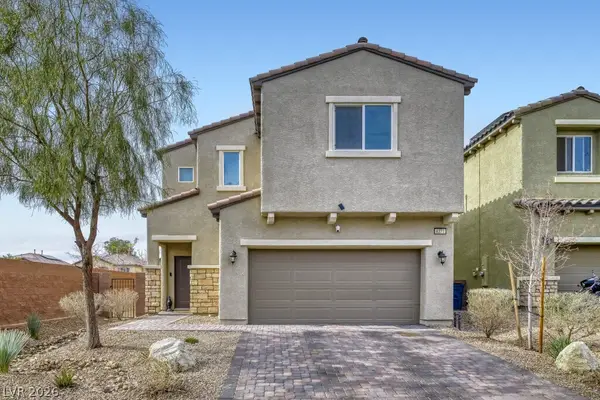 $475,000Active4 beds 3 baths2,607 sq. ft.
$475,000Active4 beds 3 baths2,607 sq. ft.6371 Ashland Crest Street, Las Vegas, NV 89115
MLS# 2755714Listed by: REALTY ONE GROUP, INC - New
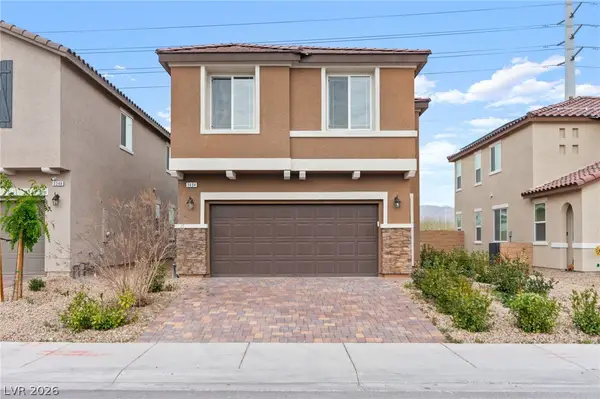 $439,000Active3 beds 3 baths1,795 sq. ft.
$439,000Active3 beds 3 baths1,795 sq. ft.3404 Castlefields Drive, North Las Vegas, NV 89081
MLS# 2755722Listed by: HUNTINGTON & ELLIS, A REAL EST - New
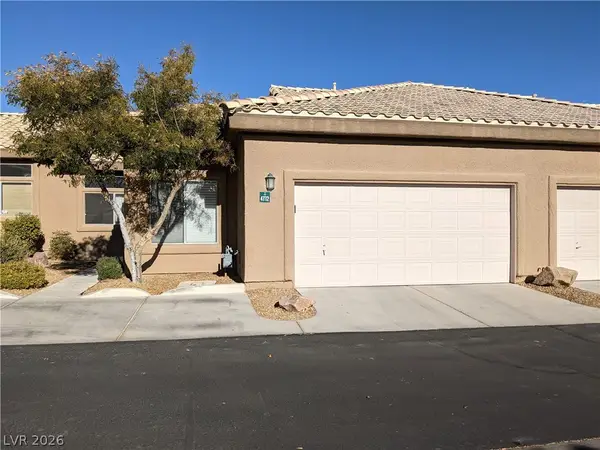 $334,900Active2 beds 2 baths1,323 sq. ft.
$334,900Active2 beds 2 baths1,323 sq. ft.4772 Wild Draw Drive, North Las Vegas, NV 89031
MLS# 2754867Listed by: SIGNATURE REAL ESTATE GROUP

