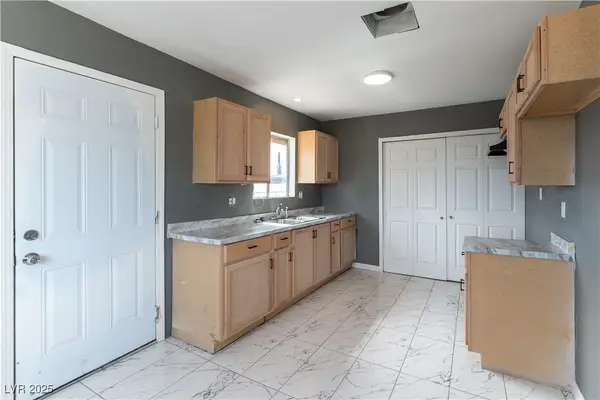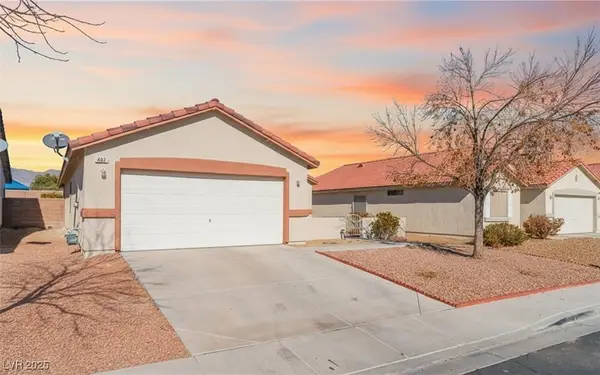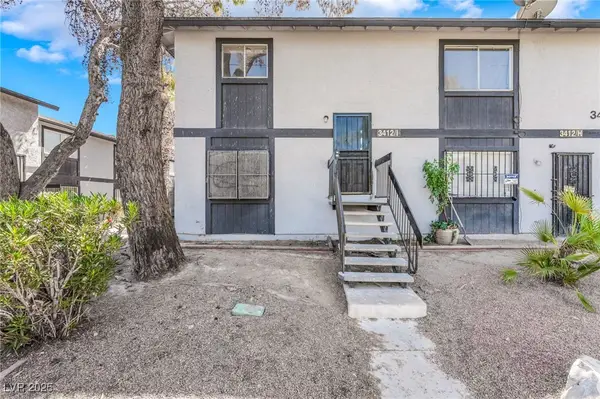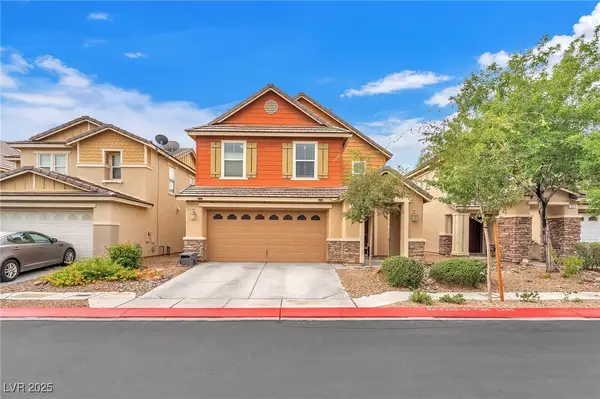4489 Zara Point Avenue, North Las Vegas, NV 89084
Local realty services provided by:Better Homes and Gardens Real Estate Universal
Listed by:patrick urffpatrick@urffrealestate.com
Office:metropolitan real estate group
MLS#:2723144
Source:GLVAR
Price summary
- Price:$449,999
- Price per sq. ft.:$245.5
- Monthly HOA dues:$57
About this home
Welcome to this beautiful two-story home located in the desirable Capella Community. This residence features 4 bedrooms, 3 bathrooms, and a versatile den downstairs, offering a fantastic floorplan with a spacious family room perfect for entertaining. You will be amazed by the oversized backyard, a truly rare find for a newer home, complete with a covered patio ideal for outdoor enjoyment. Inside, the well-designed floor plan is sure to impress. The downstairs den is exceptionally functional, perfect for use as a gym, home office, or play area. Upstairs, the generously sized primary bedroom boasts an en-suite bathroom featuring a walk-in shower and double vanities. The three additional bedrooms are comfortably appointed and share a full bathroom. The two-car garage provides ample space for vehicles and includes convenient overhead storage for all your tools and recreational items. We invite you to experience all that this wonderful home has to offer in person.
Contact an agent
Home facts
- Year built:2020
- Listing ID #:2723144
- Added:1 day(s) ago
- Updated:September 30, 2025 at 05:46 PM
Rooms and interior
- Bedrooms:4
- Total bathrooms:3
- Full bathrooms:2
- Half bathrooms:1
- Living area:1,833 sq. ft.
Heating and cooling
- Cooling:Central Air, Electric
- Heating:Central, Electric, Solar
Structure and exterior
- Roof:Tile
- Year built:2020
- Building area:1,833 sq. ft.
- Lot area:0.13 Acres
Schools
- High school:Shadow Ridge
- Middle school:Saville Anthony
- Elementary school:Triggs, Vincent,Triggs, Vincent
Utilities
- Water:Public
Finances and disclosures
- Price:$449,999
- Price per sq. ft.:$245.5
- Tax amount:$4,020
New listings near 4489 Zara Point Avenue
- New
 $325,000Active4 beds 2 baths1,152 sq. ft.
$325,000Active4 beds 2 baths1,152 sq. ft.433 Duchess Avenue, North Las Vegas, NV 89030
MLS# 2723187Listed by: REALTY ONE GROUP, INC - New
 $363,000Active3 beds 2 baths1,373 sq. ft.
$363,000Active3 beds 2 baths1,373 sq. ft.729 Van Ert Avenue, North Las Vegas, NV 89030
MLS# 2722583Listed by: ROI ASSETS REALTY - New
 $405,000Active3 beds 2 baths1,410 sq. ft.
$405,000Active3 beds 2 baths1,410 sq. ft.402 Dune Ridge Avenue, North Las Vegas, NV 89031
MLS# 2723034Listed by: SPHERE REAL ESTATE - New
 $188,000Active3 beds 2 baths1,188 sq. ft.
$188,000Active3 beds 2 baths1,188 sq. ft.3412 Mercury Street #I, North Las Vegas, NV 89030
MLS# 2722714Listed by: INFINITY BROKERAGE - New
 $400,000Active3 beds 3 baths1,751 sq. ft.
$400,000Active3 beds 3 baths1,751 sq. ft.305 Snow Dome Avenue, North Las Vegas, NV 89031
MLS# 2715299Listed by: GK PROPERTIES - New
 $460,000Active5 beds 3 baths2,662 sq. ft.
$460,000Active5 beds 3 baths2,662 sq. ft.5337 Golden Melody Lane, North Las Vegas, NV 89081
MLS# 2720242Listed by: KELLER WILLIAMS MARKETPLACE - New
 $569,740Active5 beds 3 baths2,660 sq. ft.
$569,740Active5 beds 3 baths2,660 sq. ft.1159 Valerie Lake Place #Lot 96, North Las Vegas, NV 89084
MLS# 2723120Listed by: D R HORTON INC - New
 $729,999Active5 beds 4 baths3,732 sq. ft.
$729,999Active5 beds 4 baths3,732 sq. ft.7381 Summer Duck Way, North Las Vegas, NV 89084
MLS# 2723149Listed by: INNOVATIVE REAL ESTATE STRATEG - New
 $375,000Active3 beds 2 baths1,285 sq. ft.
$375,000Active3 beds 2 baths1,285 sq. ft.3736 Shadow Tree Street, North Las Vegas, NV 89032
MLS# 2723126Listed by: SIGNATURE REAL ESTATE GROUP
