4508 San Mateo Street, North Las Vegas, NV 89031
Local realty services provided by:Better Homes and Gardens Real Estate Universal
Listed by: gina a. biscailuz(702) 378-1538
Office: luxury homes of las vegas
MLS#:2711484
Source:GLVAR
Price summary
- Price:$575,000
- Price per sq. ft.:$262.08
About this home
WOW! SINGLE STORY - NO HOA - UPDATED AND UPGRADED - 16,117 SQ FT LOT WITH RV/BOAT PARKING - HUGE POOL, KID SAFE WITH GATE! AMPLE ROOM FOR ENTERTAINMENT INSIDE & OUT! BACKYARD FEATURES FULL LENGTH PERGOLA, FIREPIT, BI BBQ, BASKETBALL HOOP, MULTIPLE SITTING AREAS, NOT TO MENTION HUGE POOL! INVITING GATED COURTYARD ENTRY WITH BEAUTIFUL FOUNTAIN AND COVERED PATIO. KITCHEN UPDATED WITH QUARTZ COUNTERS AND DINING AREA WITH BEAUTIFUL BUILT-IN CABINETRY. FLOORING ALL BRAND NEW LVP THRU-OUT W/EXCEPTION OF BDRMS HAVE CARPET. BATHROOMS HAVE BEEN UPDATED AND ARE LIGHT AND BRIGHT. NEW AC 1 YEAR AGO, NEW POOL PUMP AND FILTER! MATURE AND SHADED LANDSCAPED LOT! CLOSE TO FWY, SHOPPING AND LOTS OF DINING! KITCHEN IS OPEN TO HUGE FAMILY ROOM WITH DECORATIVE STONE FIREPLACE! ALL APPLIANCES STAY! 2 DRIVEWAYS, ONE IS FOR RV/BOAT PARKING. ORIGINAL GARAGE WAS CONVERTED TO EXTRA LARGE PRIMARY BDRM WITH 2 CLOSETS AND BATHROOM WITH HUGE SHOWER! THIS ONE WILL NOT DISAPPOINT! SHOWS VERY LIGHT & BRIGHT!
Contact an agent
Home facts
- Year built:1987
- Listing ID #:2711484
- Added:109 day(s) ago
- Updated:December 17, 2025 at 11:38 AM
Rooms and interior
- Bedrooms:3
- Total bathrooms:2
- Full bathrooms:1
- Living area:2,194 sq. ft.
Heating and cooling
- Cooling:Central Air, Electric
- Heating:Central, Gas
Structure and exterior
- Roof:Shingle
- Year built:1987
- Building area:2,194 sq. ft.
- Lot area:0.37 Acres
Schools
- High school:Cheyenne
- Middle school:Swainston Theron
- Elementary school:Wolfe, Eva M.,Guy, Adelliar D.
Utilities
- Water:Public
Finances and disclosures
- Price:$575,000
- Price per sq. ft.:$262.08
- Tax amount:$2,478
New listings near 4508 San Mateo Street
- New
 $550,000Active4 beds 3 baths3,021 sq. ft.
$550,000Active4 beds 3 baths3,021 sq. ft.3105 Tanagrine Drive, North Las Vegas, NV 89084
MLS# 2736252Listed by: REALTY ONE GROUP, INC - New
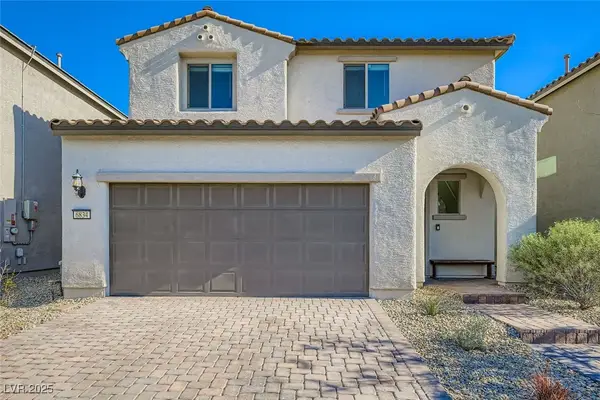 $464,900Active4 beds 3 baths2,357 sq. ft.
$464,900Active4 beds 3 baths2,357 sq. ft.6834 Camino Real Street, North Las Vegas, NV 89086
MLS# 2741769Listed by: REAL BROKER LLC - New
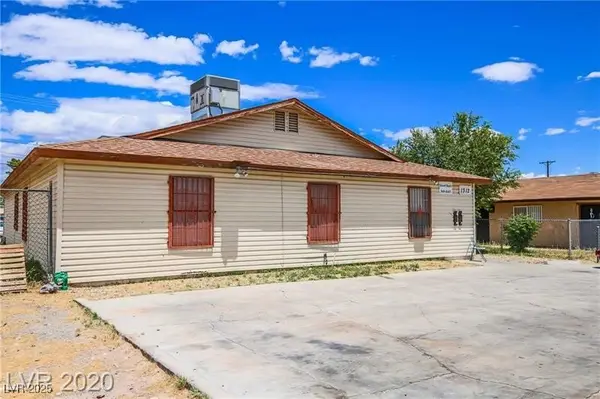 $425,000Active-- beds -- baths2,040 sq. ft.
$425,000Active-- beds -- baths2,040 sq. ft.1312 E Nelson Avenue, North Las Vegas, NV 89030
MLS# 2741715Listed by: EXP REALTY - New
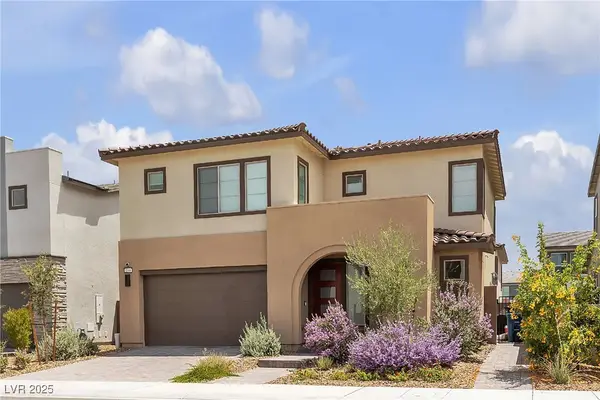 $565,000Active3 beds 3 baths2,238 sq. ft.
$565,000Active3 beds 3 baths2,238 sq. ft.1309 Azure Jay Avenue, North Las Vegas, NV 89084
MLS# 2740580Listed by: UNITED REALTY GROUP - New
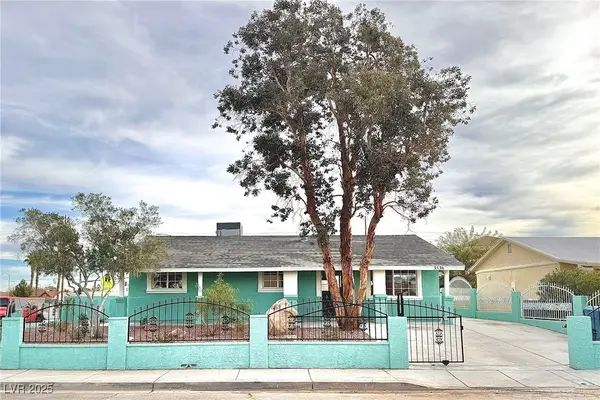 $340,000Active3 beds 2 baths995 sq. ft.
$340,000Active3 beds 2 baths995 sq. ft.3536 Orvis Street, North Las Vegas, NV 89030
MLS# 2741418Listed by: EXP REALTY - New
 $451,990Active4 beds 3 baths1,802 sq. ft.
$451,990Active4 beds 3 baths1,802 sq. ft.7537 Sierra River Street #Lot 114, North Las Vegas, NV 89084
MLS# 2742006Listed by: D R HORTON INC - New
 $324,490Active3 beds 3 baths1,309 sq. ft.
$324,490Active3 beds 3 baths1,309 sq. ft.6083 Cosmos Garden Street, North Las Vegas, NV 89081
MLS# 2741973Listed by: D R HORTON INC - New
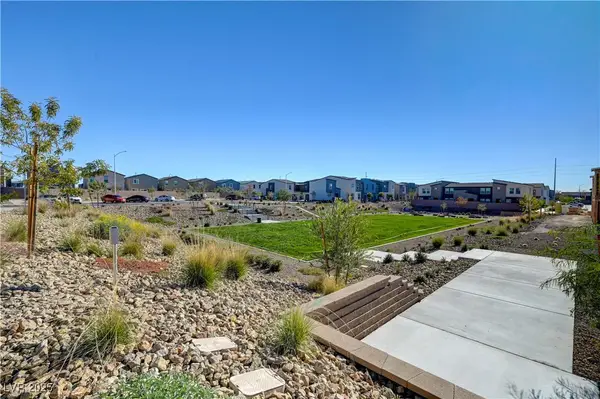 $329,000Active3 beds 3 baths1,328 sq. ft.
$329,000Active3 beds 3 baths1,328 sq. ft.2570 Petunia Garden Avenue, North Las Vegas, NV 89081
MLS# 2741535Listed by: VIEW POINT REALTY - New
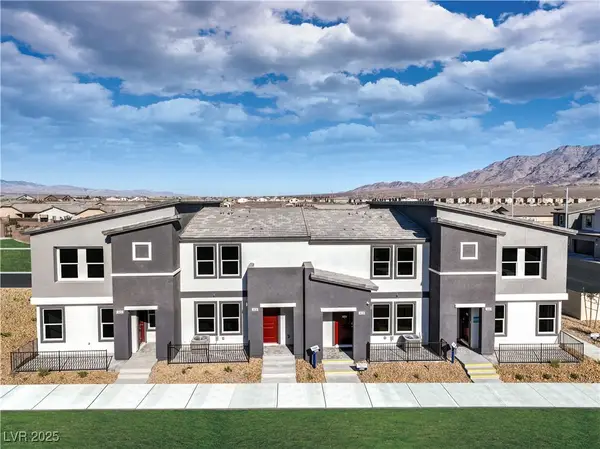 $355,990Active3 beds 3 baths1,410 sq. ft.
$355,990Active3 beds 3 baths1,410 sq. ft.Address Withheld By Seller, North Las Vegas, NV 89084
MLS# 2741885Listed by: D R HORTON INC - New
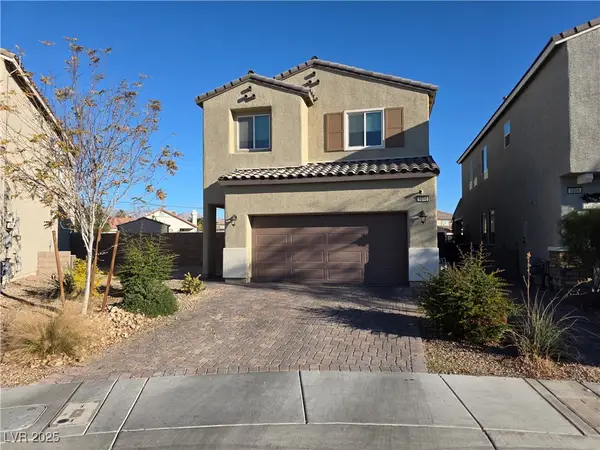 $419,900Active3 beds 3 baths2,024 sq. ft.
$419,900Active3 beds 3 baths2,024 sq. ft.1010 Solemn Cactus Avenue, Las Vegas, NV 89031
MLS# 2741685Listed by: REALTY ONE GROUP, INC
