- BHGRE®
- Nevada
- North Las Vegas
- 4516 Sandstone Vista Court
4516 Sandstone Vista Court, North Las Vegas, NV 89031
Local realty services provided by:Better Homes and Gardens Real Estate Universal
4516 Sandstone Vista Court,North las Vegas, NV 89031
$366,000
- 3 Beds
- 3 Baths
- - sq. ft.
- Single family
- Sold
Listed by: deborah dixon allen(702) 408-6392
Office: realty one group, inc
MLS#:2733978
Source:GLVAR
Sorry, we are unable to map this address
Price summary
- Price:$366,000
- Monthly HOA dues:$73
About this home
Welcome Home to this beautiful 3 bedroom, 3 bathroom, 2 car garage and 1600 sq.ft. of thoughtfully designed living space. This open floor plan blends the kitchen breakfast bar area with the living & dining rooms. The first floor offers beautiful laminate flooring and the second floor has new carpeting for added comfort and warmth. Upstairs are the bedrooms & separate laundry room with washer and dryer. The primary suite offers an ensuite bathroom with soaker tub, walk in shower, dual sinks and two closets. The private backyard is perfect for relaxing or entertaining. It is low maintenance and features a patio area with designer pavers. Located in the Dove Canyon gated community with great amenities: picnic benches, playground, BBQ area & grounds to walk your fur babies. Conveniently situated near freeways, shopping, dining, entertainment and Nellis Air Force Base.
Contact an agent
Home facts
- Year built:2003
- Listing ID #:2733978
- Added:87 day(s) ago
- Updated:February 10, 2026 at 07:02 AM
Rooms and interior
- Bedrooms:3
- Total bathrooms:3
- Full bathrooms:2
- Half bathrooms:1
Heating and cooling
- Cooling:Central Air, Electric
- Heating:Central, Gas
Structure and exterior
- Roof:Tile
- Year built:2003
Schools
- High school:Cheyenne
- Middle school:Lied
- Elementary school:Wolff, Elise L.,Wolff, Elise L.
Utilities
- Water:Public
Finances and disclosures
- Price:$366,000
- Tax amount:$1,672
New listings near 4516 Sandstone Vista Court
- New
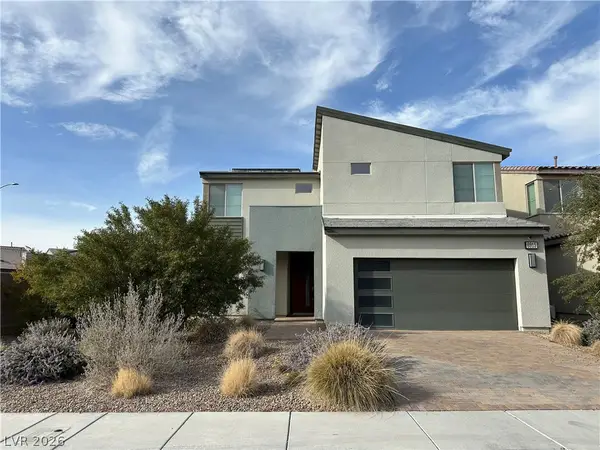 $525,000Active4 beds 3 baths2,851 sq. ft.
$525,000Active4 beds 3 baths2,851 sq. ft.6915 Fordham Creek Street, North Las Vegas, NV 89084
MLS# 2755013Listed by: JMG REAL ESTATE - Open Sat, 10:30am to 4pmNew
 $578,990Active5 beds 3 baths2,660 sq. ft.
$578,990Active5 beds 3 baths2,660 sq. ft.7713 Miller Falls Lane #Lot 103, North Las Vegas, NV 89084
MLS# 2755195Listed by: D R HORTON INC - New
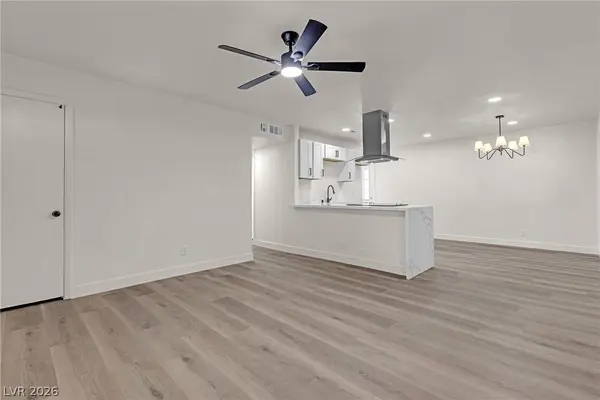 $359,900Active4 beds 2 baths1,373 sq. ft.
$359,900Active4 beds 2 baths1,373 sq. ft.729 Van Ert Avenue, North Las Vegas, NV 89030
MLS# 2745306Listed by: ROI ASSETS REALTY - New
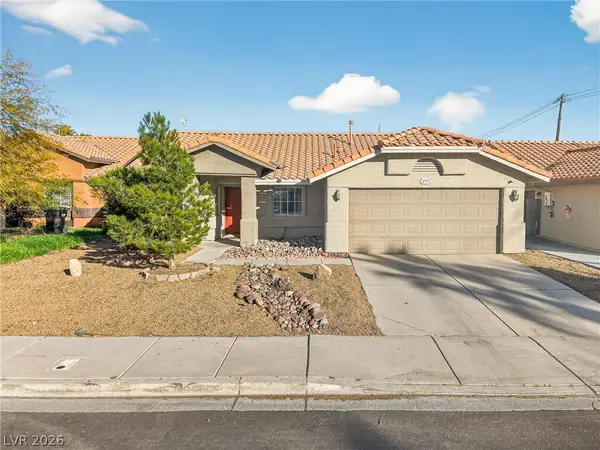 $370,000Active3 beds 2 baths1,470 sq. ft.
$370,000Active3 beds 2 baths1,470 sq. ft.4810 Hunters Run Drive, North Las Vegas, NV 89031
MLS# 2755178Listed by: LANTANA - New
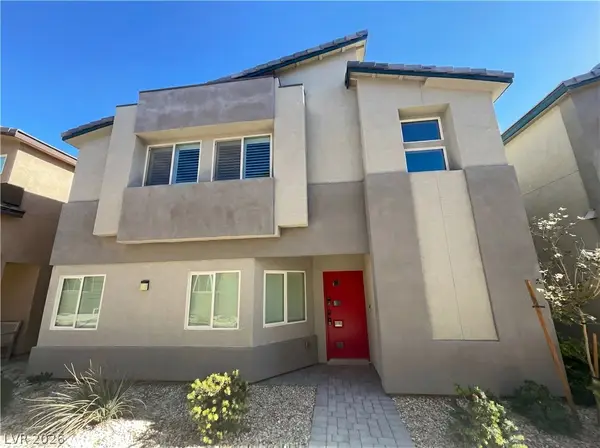 $415,000Active3 beds 3 baths2,218 sq. ft.
$415,000Active3 beds 3 baths2,218 sq. ft.4456 Sapphire Moon Avenue, North Las Vegas, NV 89084
MLS# 2754823Listed by: OPENDOOR BROKERAGE LLC - New
 $395,288Active3 beds 2 baths1,503 sq. ft.
$395,288Active3 beds 2 baths1,503 sq. ft.5846 Brimstone Drive, North Las Vegas, NV 89031
MLS# 2754921Listed by: BARRETT & CO, INC - New
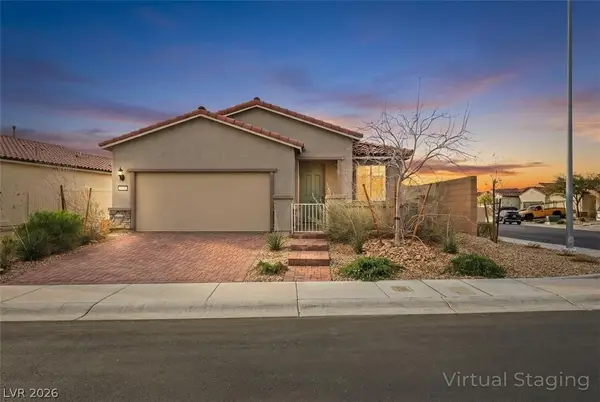 $419,900Active3 beds 2 baths1,727 sq. ft.
$419,900Active3 beds 2 baths1,727 sq. ft.2211 Taylor Ranch Avenue, North Las Vegas, NV 89086
MLS# 2754964Listed by: HUNTINGTON & ELLIS, A REAL EST - New
 $379,900Active4 beds 2 baths1,196 sq. ft.
$379,900Active4 beds 2 baths1,196 sq. ft.2201 E Piper Avenue, North Las Vegas, NV 89030
MLS# 2755039Listed by: CENTURY 21 AMERICANA - New
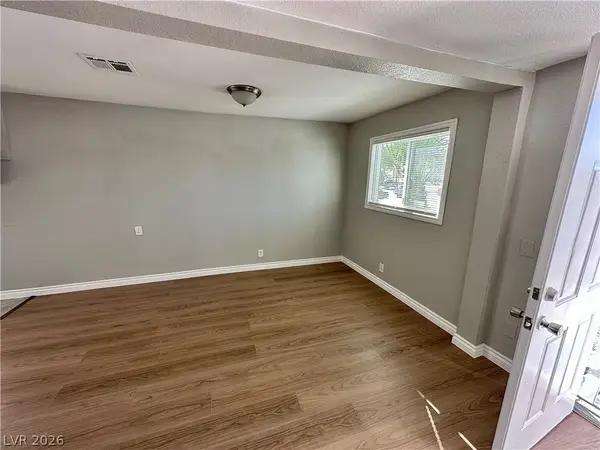 $300,000Active2 beds 2 baths654 sq. ft.
$300,000Active2 beds 2 baths654 sq. ft.2404 Saint George Street, North Las Vegas, NV 89030
MLS# 2755084Listed by: SIN CITY R E & MANAGEMENT LLC - New
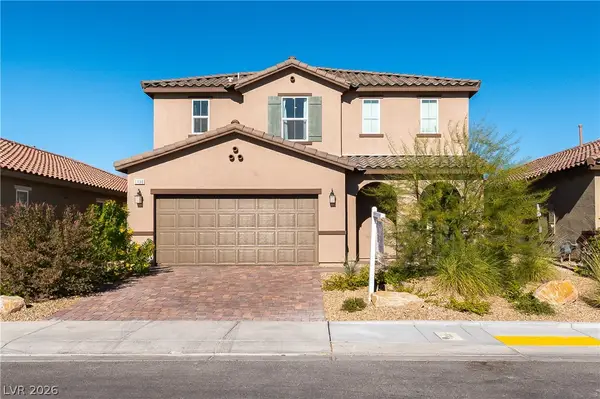 $560,000Active5 beds 5 baths3,063 sq. ft.
$560,000Active5 beds 5 baths3,063 sq. ft.1130 Brilliant Meadow Avenue, North Las Vegas, NV 89086
MLS# 2754888Listed by: CENTURY 21 1ST PRIORITY REALTY

