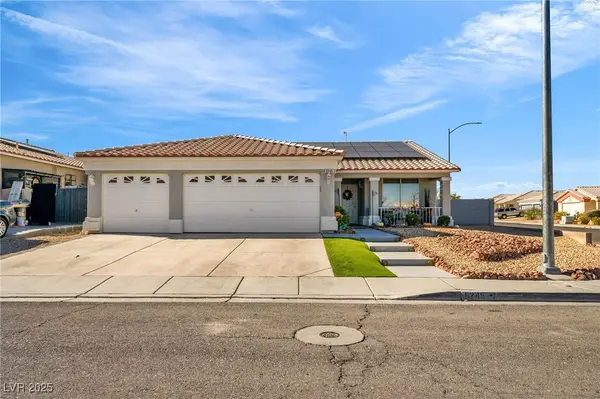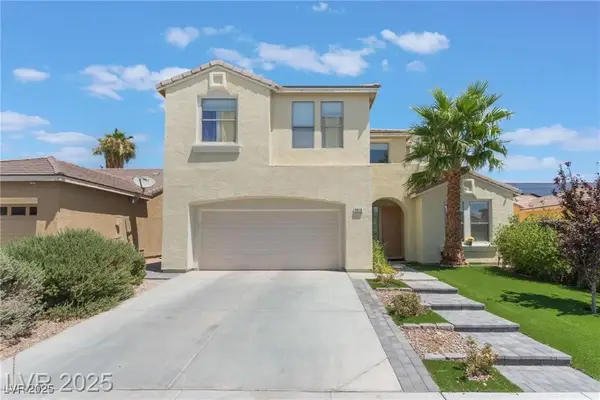4529 Point Breeze Drive, North Las Vegas, NV 89031
Local realty services provided by:Better Homes and Gardens Real Estate Universal
Listed by: mark a. stuhmer702-838-3000
Office: christopher homes realty
MLS#:2727916
Source:GLVAR
Price summary
- Price:$368,999
- Price per sq. ft.:$291.47
About this home
Discover the hidden potential in this charming 3-bedroom, 2-bath home, offering 1,266 sq ft of comfortable living space on a generous 7,405 sq ft lot. Built in 1994, this house comes with a 2-car garage, energy-saving solar panels, and a huge backyard with endless possibilities. Inside, a custom wood fireplace surround adds warmth and character to the living room. Nestled in a quiet neighborhood, this home enjoys a great location and has good bones, offering plenty of upside potential. With a little TLC, you can make this gem shine! Imagine the transformation with fresh paint, new flooring, and rejuvenated landscaping. Ideal for first-time buyers or a handy owner-occupant looking for a fixer-upper, this property is brimming with opportunity. Bring your vision and toolkit to build equity in this wonderful home – a fantastic chance to create your dream space while adding value! Seller is going to make someone a great deal.
Contact an agent
Home facts
- Year built:1994
- Listing ID #:2727916
- Added:29 day(s) ago
- Updated:November 15, 2025 at 12:06 PM
Rooms and interior
- Bedrooms:3
- Total bathrooms:2
- Full bathrooms:2
- Living area:1,266 sq. ft.
Heating and cooling
- Cooling:Central Air, Electric
- Heating:Central, Gas
Structure and exterior
- Roof:Tile
- Year built:1994
- Building area:1,266 sq. ft.
- Lot area:0.17 Acres
Schools
- High school:Cheyenne
- Middle school:Swainston Theron
- Elementary school:Wolff, Elise L.,Wolff, Elise L.
Utilities
- Water:Public
Finances and disclosures
- Price:$368,999
- Price per sq. ft.:$291.47
- Tax amount:$1,235
New listings near 4529 Point Breeze Drive
- New
 $429,900Active4 beds 2 baths1,590 sq. ft.
$429,900Active4 beds 2 baths1,590 sq. ft.5245 Tiger Cub Court, North Las Vegas, NV 89031
MLS# 2734820Listed by: ROSSUM REALTY UNLIMITED - New
 $470,000Active4 beds 3 baths2,401 sq. ft.
$470,000Active4 beds 3 baths2,401 sq. ft.2912 Hot Cider Avenue, North Las Vegas, NV 89031
MLS# 2735158Listed by: CAZA REALTY - New
 $429,999Active3 beds 2 baths1,746 sq. ft.
$429,999Active3 beds 2 baths1,746 sq. ft.2109 Silvereye Drive, North Las Vegas, NV 89084
MLS# 2735150Listed by: KELLER WILLIAMS MARKETPLACE - Open Sun, 11am to 1pmNew
 $344,900Active3 beds 2 baths1,265 sq. ft.
$344,900Active3 beds 2 baths1,265 sq. ft.7517 Crested Moon Street, North Las Vegas, NV 89084
MLS# 2735160Listed by: KELLER WILLIAMS MARKETPLACE - New
 $359,995Active2 beds 2 baths1,396 sq. ft.
$359,995Active2 beds 2 baths1,396 sq. ft.3604 Rocklin Peak Avenue, North Las Vegas, NV 89081
MLS# 2734891Listed by: GALINDO GROUP REAL ESTATE - New
 $409,999Active5 beds 3 baths2,227 sq. ft.
$409,999Active5 beds 3 baths2,227 sq. ft.108 Rosa Rosales Court, North Las Vegas, NV 89031
MLS# 2735250Listed by: HUNTINGTON & ELLIS, A REAL EST - Open Sun, 10am to 2pmNew
 $709,990Active4 beds 3 baths2,754 sq. ft.
$709,990Active4 beds 3 baths2,754 sq. ft.1409 William Lake Place #55, North Las Vegas, NV 89084
MLS# 2735228Listed by: D R HORTON INC - Open Sun, 10am to 2pmNew
 $604,990Active4 beds 3 baths2,300 sq. ft.
$604,990Active4 beds 3 baths2,300 sq. ft.1508 Kaylis Cove Place #21, North Las Vegas, NV 89084
MLS# 2735237Listed by: D R HORTON INC - New
 $158,000Active2 beds 2 baths976 sq. ft.
$158,000Active2 beds 2 baths976 sq. ft.3318 N Decatur Boulevard #2082, Las Vegas, NV 89130
MLS# 2734347Listed by: KELLER WILLIAMS MARKETPLACE - New
 $367,500Active3 beds 2 baths1,415 sq. ft.
$367,500Active3 beds 2 baths1,415 sq. ft.614 Abrazar Avenue, North Las Vegas, NV 89081
MLS# 2734581Listed by: HASTINGS BROKERAGE LTD
