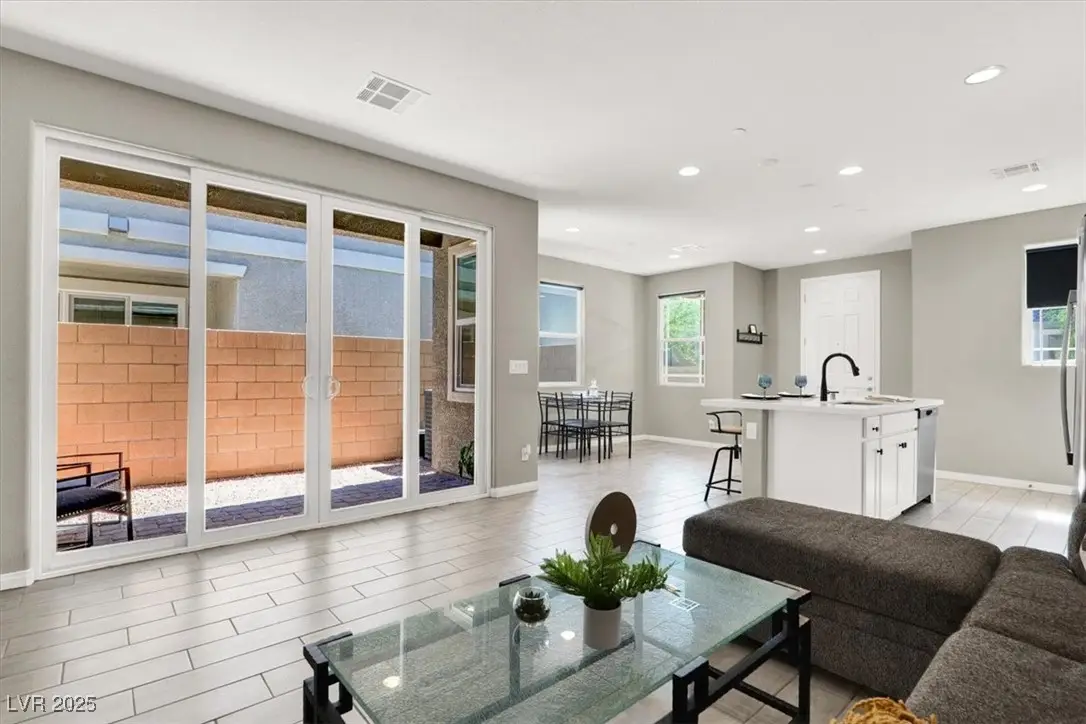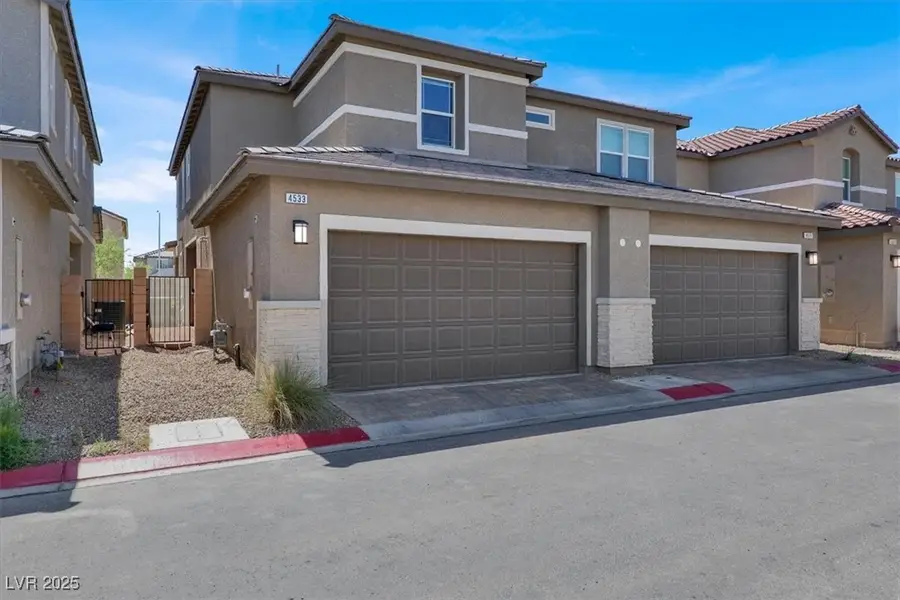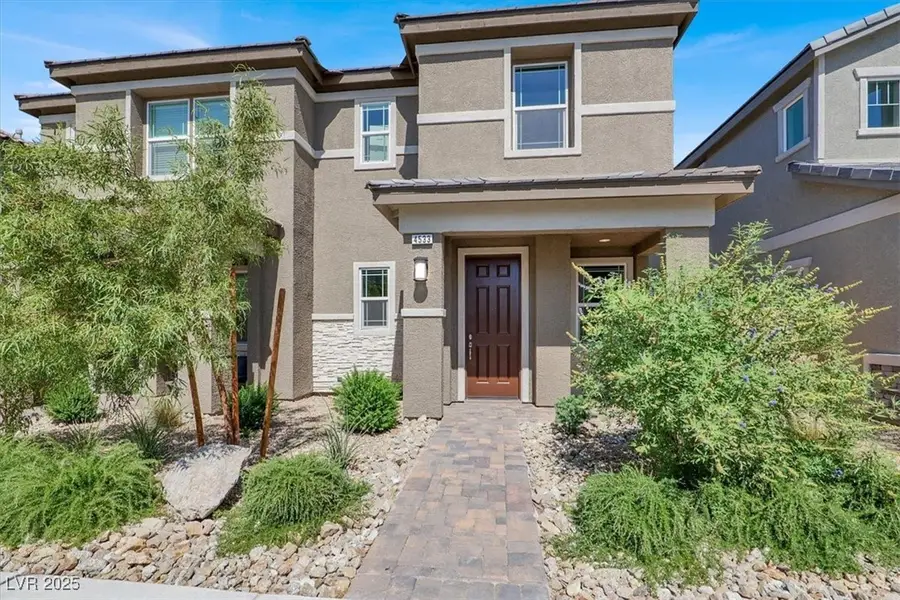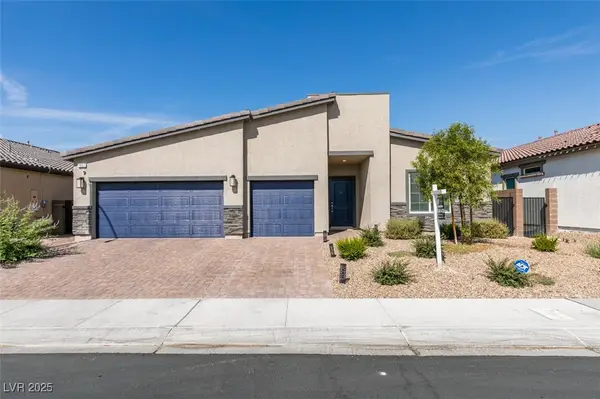4533 Queens Hill Street, North Las Vegas, NV 89031
Local realty services provided by:Better Homes and Gardens Real Estate Universal



Listed by:robin johnson(702) 336-3052
Office:sphere real estate
MLS#:2691760
Source:GLVAR
Price summary
- Price:$364,999
- Price per sq. ft.:$240.61
- Monthly HOA dues:$121
About this home
4.99 % Assumable FHA loan , Depending on qualifications -Call for Estimated Balance
Like-new Townhome built in 2023! This beautifully maintained, 3 bedroom, 2.5 bathroom home features a spacious and open floor plan with a light-filled living room and center-opening sliding glass doors that lead to a low-maintenance side yard—perfect for relaxing or entertaining. The modern kitchen boasts stunning quartz countertops, stainless steel appliances, a large center island, a deep farmhouse sink, pantry, upgraded 42" cabinets, and stylish 7" x 22" plank look upgraded tile flooring. The attached 2-car garage provides ample storage and convenience.
Located in Noble Peak a Gated community, offering family amenities including a park, picnic, playground, BBQ , and guest parking. Miinutes from Craig Road’s popular Restaurant Row, and the expansive 170-acre Craig Ranch Regional Park—ideal for recreation, sports, and community events. This is an exceptional opportunity .....
Contact an agent
Home facts
- Year built:2023
- Listing Id #:2691760
- Added:55 day(s) ago
- Updated:August 14, 2025 at 08:43 PM
Rooms and interior
- Bedrooms:3
- Total bathrooms:3
- Full bathrooms:2
- Half bathrooms:1
- Living area:1,517 sq. ft.
Heating and cooling
- Cooling:Central Air, Electric
- Heating:Central, Electric
Structure and exterior
- Roof:Tile
- Year built:2023
- Building area:1,517 sq. ft.
- Lot area:0.05 Acres
Schools
- High school:Cheyenne
- Middle school:Swainston Theron
- Elementary school:Wolfe, Eva M.,Wolfe, Eva M.
Utilities
- Water:Public
Finances and disclosures
- Price:$364,999
- Price per sq. ft.:$240.61
- Tax amount:$3,876
New listings near 4533 Queens Hill Street
- New
 $540,000Active4 beds 2 baths1,952 sq. ft.
$540,000Active4 beds 2 baths1,952 sq. ft.3036 Prairie Princess Avenue, North Las Vegas, NV 89081
MLS# 2702100Listed by: COLDWELL BANKER PREMIER - New
 $299,000Active2 beds 3 baths1,770 sq. ft.
$299,000Active2 beds 3 baths1,770 sq. ft.4830 Camino Hermoso, North Las Vegas, NV 89031
MLS# 2710259Listed by: EXP REALTY - New
 $410,000Active3 beds 2 baths1,581 sq. ft.
$410,000Active3 beds 2 baths1,581 sq. ft.1420 Indian Hedge Drive, North Las Vegas, NV 89032
MLS# 2709560Listed by: HUNTINGTON & ELLIS, A REAL EST - New
 $399,999Active4 beds 2 baths1,705 sq. ft.
$399,999Active4 beds 2 baths1,705 sq. ft.4526 Shannon Jean Court, North Las Vegas, NV 89081
MLS# 2710163Listed by: GALINDO GROUP REAL ESTATE - New
 $430,000Active4 beds 3 baths1,878 sq. ft.
$430,000Active4 beds 3 baths1,878 sq. ft.5228 Giallo Vista Court, North Las Vegas, NV 89031
MLS# 2709107Listed by: EXP REALTY - New
 $409,990Active4 beds 2 baths1,581 sq. ft.
$409,990Active4 beds 2 baths1,581 sq. ft.3720 Coleman Street, North Las Vegas, NV 89032
MLS# 2710149Listed by: ROTHWELL GORNT COMPANIES - New
 $620,000Active4 beds 3 baths2,485 sq. ft.
$620,000Active4 beds 3 baths2,485 sq. ft.7168 Port Stephens Street, North Las Vegas, NV 89084
MLS# 2709081Listed by: REDFIN - New
 $664,800Active4 beds 3 baths2,559 sq. ft.
$664,800Active4 beds 3 baths2,559 sq. ft.7831 Nestor Creek Lane, North Las Vegas, NV 89084
MLS# 2710177Listed by: REALTY ONE GROUP, INC - Open Fri, 12:30 to 3:30pmNew
 $579,000Active3 beds 4 baths3,381 sq. ft.
$579,000Active3 beds 4 baths3,381 sq. ft.8204 Silver Vine Street, North Las Vegas, NV 89085
MLS# 2709413Listed by: BHHS NEVADA PROPERTIES - New
 $415,000Active2 beds 2 baths1,570 sq. ft.
$415,000Active2 beds 2 baths1,570 sq. ft.7567 Wingspread Street, North Las Vegas, NV 89084
MLS# 2709762Listed by: SPHERE REAL ESTATE
