- BHGRE®
- Nevada
- North Las Vegas
- 4611 Stearman Drive
4611 Stearman Drive, North Las Vegas, NV 89031
Local realty services provided by:Better Homes and Gardens Real Estate Universal
Listed by: juan barba(702) 881-5302
Office: united realty group
MLS#:2729266
Source:GLVAR
Price summary
- Price:$549,900
- Price per sq. ft.:$195.9
About this home
AMAZING 2 story CUSTOM HOME with 2 Primary Bedrooms & 3 car garage* POOL with
Waterfall, Spray Jets, & a swim-up bar*VAULTED Ceilings*Diagonal Tile flooring downstairs*Granite counters,
Stainless appliances, Breakfast Counter & PANTRY*Two sets of French Doors to Covered Patio*3'
Baseboards Powder & Laundry rooms down*Oversized Primary up with additional sitting
room, French Doors to Covered Balcony & Walk-In Closet*3rd Bedroom is also Oversized w/another sitting room*4th
Bedroom offers built-in shelves & drawers*Family room offers a FIREPLACE & Bookshelves*Desert
landscape*Storage SHED***AC UNIT LESS THAN 1 YR OLD*** POOL FILTERS LESS THAN 6MO OLD** Skylight*NO HOA*Great location close to shopping and
restaurants*Don't miss this rare opportunity with 2 primary Bedrooms 1 upstairs and 1 Downstairs
Contact an agent
Home facts
- Year built:1993
- Listing ID #:2729266
- Added:109 day(s) ago
- Updated:February 10, 2026 at 11:59 AM
Rooms and interior
- Bedrooms:4
- Total bathrooms:4
- Full bathrooms:3
- Half bathrooms:1
- Living area:2,807 sq. ft.
Heating and cooling
- Cooling:Central Air, Electric
- Heating:Central, Gas
Structure and exterior
- Roof:Pitched, Tile
- Year built:1993
- Building area:2,807 sq. ft.
- Lot area:0.14 Acres
Schools
- High school:Cheyenne
- Middle school:Swainston Theron
- Elementary school:Guy, Adelliar D.,Wolfe, Eva M.
Utilities
- Water:Public
Finances and disclosures
- Price:$549,900
- Price per sq. ft.:$195.9
- Tax amount:$2,584
New listings near 4611 Stearman Drive
- New
 $540,000Active5 beds 3 baths2,950 sq. ft.
$540,000Active5 beds 3 baths2,950 sq. ft.4447 Creekside Cavern Avenue, North Las Vegas, NV 89084
MLS# 2755043Listed by: MAGENTA - New
 $365,000Active3 beds 3 baths1,792 sq. ft.
$365,000Active3 beds 3 baths1,792 sq. ft.4278 Lunar Lullaby Avenue, Las Vegas, NV 89110
MLS# 2755823Listed by: TB REALTY LAS VEGAS LLC - New
 $379,900Active3 beds 2 baths1,152 sq. ft.
$379,900Active3 beds 2 baths1,152 sq. ft.1929 Grand Prairie Avenue, North Las Vegas, NV 89032
MLS# 2755585Listed by: UNITED REALTY GROUP - New
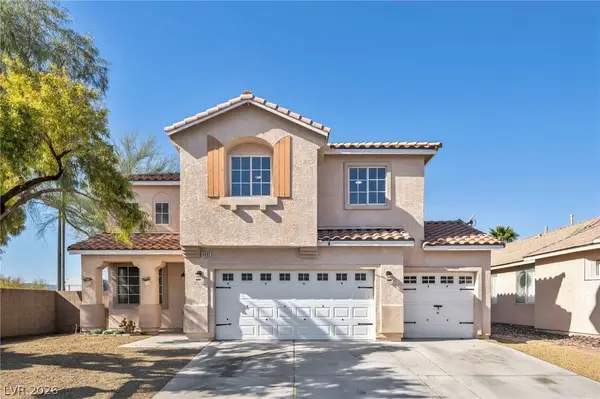 $534,900Active4 beds 3 baths2,665 sq. ft.
$534,900Active4 beds 3 baths2,665 sq. ft.4605 Sergeant Court, North Las Vegas, NV 89031
MLS# 2755820Listed by: LPT REALTY LLC - Open Sat, 11am to 2pmNew
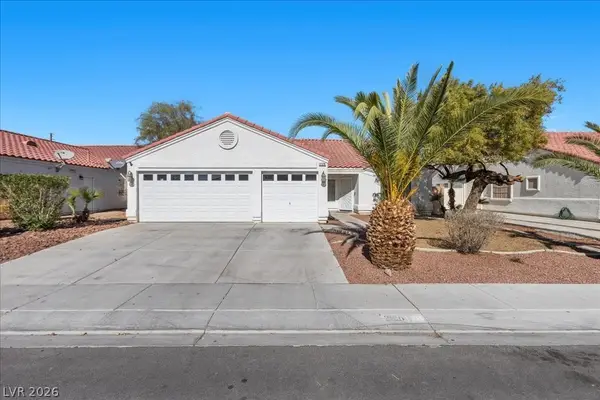 $425,000Active3 beds 2 baths1,822 sq. ft.
$425,000Active3 beds 2 baths1,822 sq. ft.2120 Meadow Green Avenue, North Las Vegas, NV 89031
MLS# 2755204Listed by: REAL BROKER LLC - New
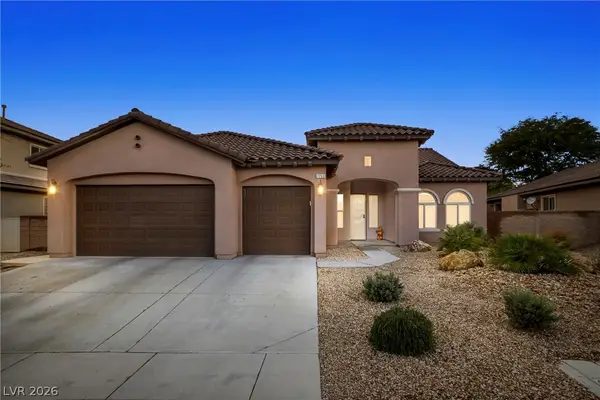 $675,000Active3 beds 3 baths2,610 sq. ft.
$675,000Active3 beds 3 baths2,610 sq. ft.7263 Pinfeather Way, North Las Vegas, NV 89084
MLS# 2755640Listed by: REAL BROKER LLC - New
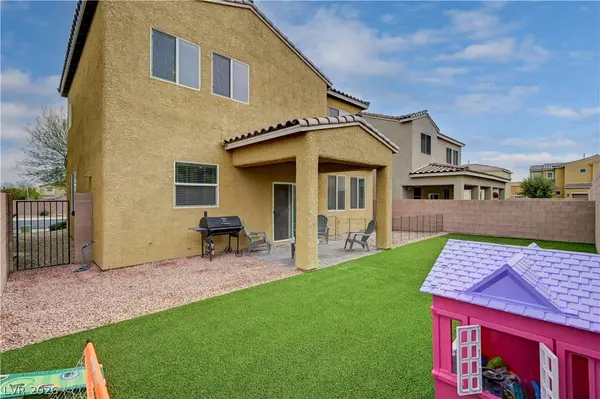 $410,000Active3 beds 3 baths1,766 sq. ft.
$410,000Active3 beds 3 baths1,766 sq. ft.5709 Rain Garden Court, North Las Vegas, NV 89031
MLS# 2755124Listed by: NEW DOOR RESIDENTIAL - New
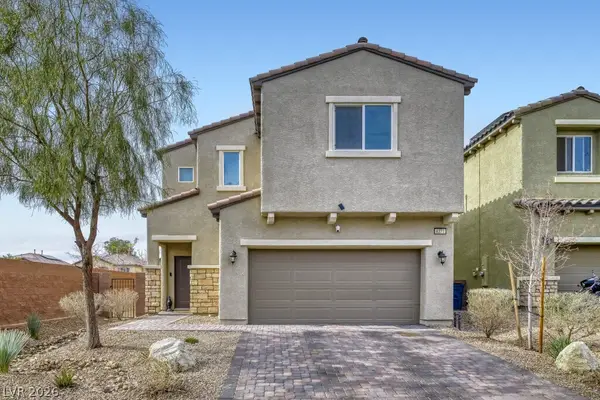 $475,000Active4 beds 3 baths2,607 sq. ft.
$475,000Active4 beds 3 baths2,607 sq. ft.6371 Ashland Crest Street, Las Vegas, NV 89115
MLS# 2755714Listed by: REALTY ONE GROUP, INC - New
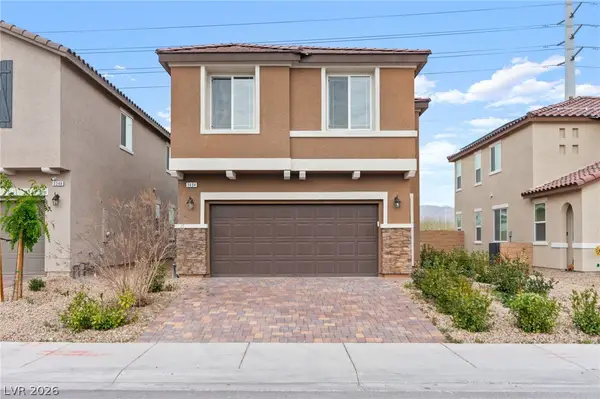 $439,000Active3 beds 3 baths1,795 sq. ft.
$439,000Active3 beds 3 baths1,795 sq. ft.3404 Castlefields Drive, North Las Vegas, NV 89081
MLS# 2755722Listed by: HUNTINGTON & ELLIS, A REAL EST - New
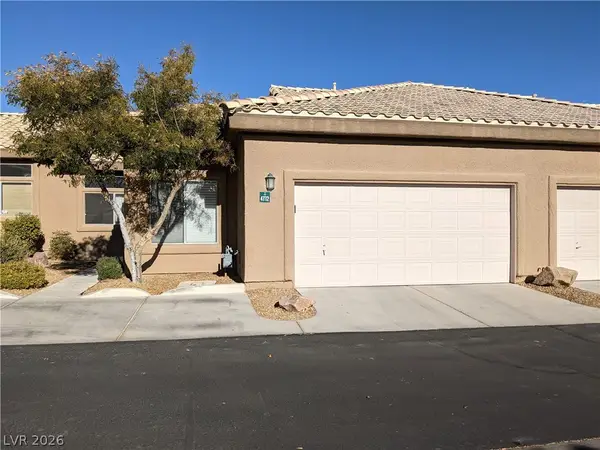 $334,900Active2 beds 2 baths1,323 sq. ft.
$334,900Active2 beds 2 baths1,323 sq. ft.4772 Wild Draw Drive, North Las Vegas, NV 89031
MLS# 2754867Listed by: SIGNATURE REAL ESTATE GROUP

