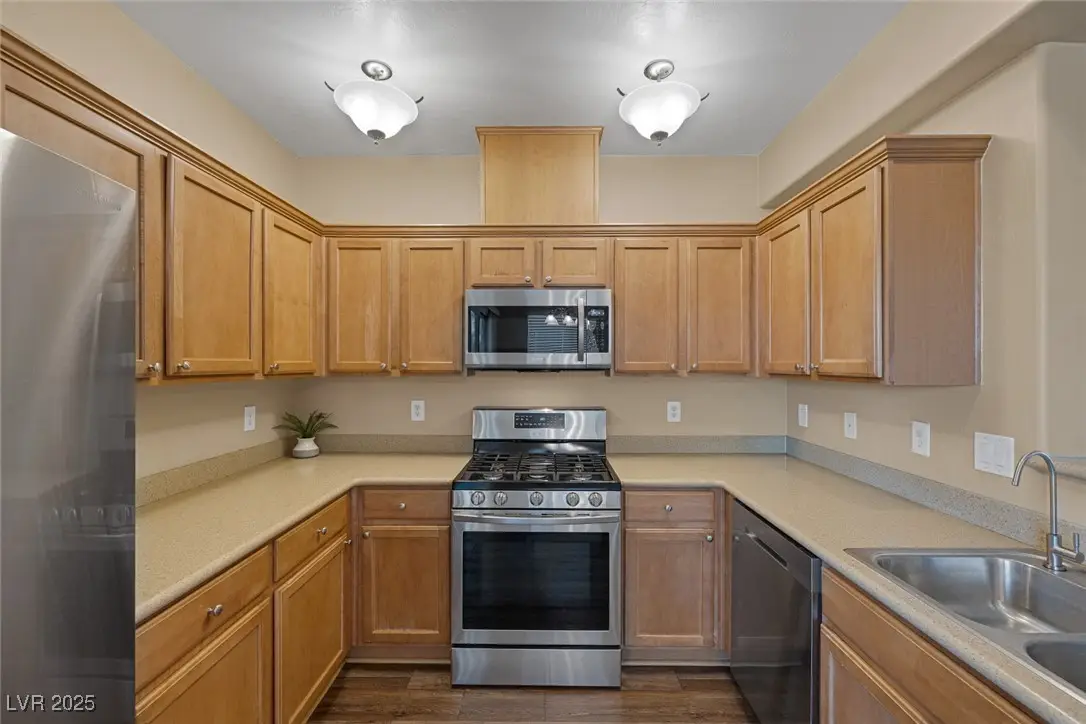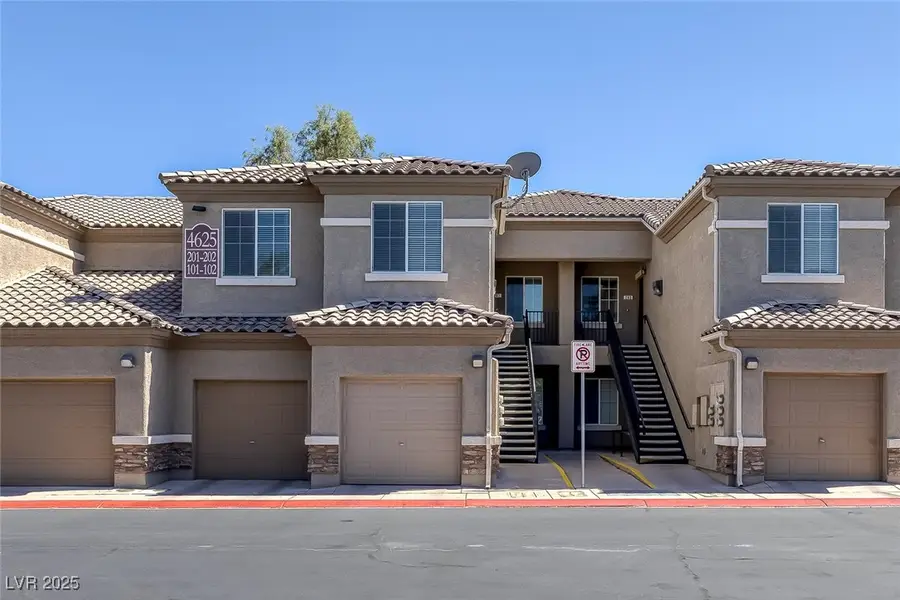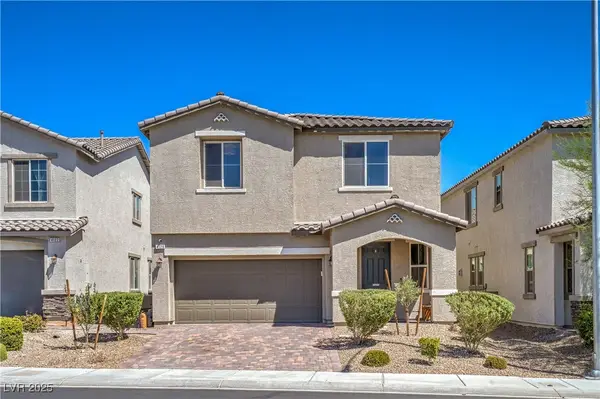4625 Centisimo Drive #202, North Las Vegas, NV 89084
Local realty services provided by:Better Homes and Gardens Real Estate Universal



Listed by:andreas adolfsson(702) 600-4235
Office:bhhs nevada properties
MLS#:2699416
Source:GLVAR
Price summary
- Price:$289,999
- Price per sq. ft.:$231.07
- Monthly HOA dues:$210
About this home
Experience an elevated lifestyle in this sought-after gated community in Aliante! This MOVE-IN READY condo features an open-concept floorplan with a spacious living room and dining area, a kitchen outfitted with SLEEK STAINLESS STEEL APPLIANCES including a double door fridge with freezer drawers, amble cabinet space, a WATER SOFTENER & REVERSE OSMOSIS SYSTEM, and a PRIVATE GARAGE! There's a quaint balcony right off the kitchen, the perfect spot to enjoy a morning coffee or to wind down after a long day with a cold beverage! Also on the balcony is an extra storage closet and speaking of extra space, the primary bedroom has a LARGE WALK-IN CLOSET and there are THREE ADDITIONAL CLOSETS in the hallway! There's also a separate laundry closet with a washer & dryer, and ALL THE APPLIANCES ARE INCLUDED! The Terrasini community features two security gates, an IMPECCABLY MAINTAINED POOL, a basketball & volleyball court, and a playground! The HOA covers water, sewer and trash! Come see it today!
Contact an agent
Home facts
- Year built:2006
- Listing Id #:2699416
- Added:36 day(s) ago
- Updated:August 02, 2025 at 06:44 PM
Rooms and interior
- Bedrooms:3
- Total bathrooms:2
- Full bathrooms:1
- Living area:1,255 sq. ft.
Heating and cooling
- Cooling:Central Air, Electric
- Heating:Central, Gas
Structure and exterior
- Roof:Tile
- Year built:2006
- Building area:1,255 sq. ft.
Schools
- High school:Shadow Ridge
- Middle school:Saville Anthony
- Elementary school:Triggs, Vincent,Triggs, Vincent
Utilities
- Water:Public
Finances and disclosures
- Price:$289,999
- Price per sq. ft.:$231.07
- Tax amount:$849
New listings near 4625 Centisimo Drive #202
- New
 $430,000Active4 beds 3 baths1,878 sq. ft.
$430,000Active4 beds 3 baths1,878 sq. ft.5228 Giallo Vista Court, North Las Vegas, NV 89031
MLS# 2709107Listed by: EXP REALTY - New
 $409,990Active4 beds 2 baths1,581 sq. ft.
$409,990Active4 beds 2 baths1,581 sq. ft.3720 Coleman Street, North Las Vegas, NV 89032
MLS# 2710149Listed by: ROTHWELL GORNT COMPANIES - New
 $620,000Active4 beds 3 baths2,485 sq. ft.
$620,000Active4 beds 3 baths2,485 sq. ft.7168 Port Stephens Street, North Las Vegas, NV 89084
MLS# 2709081Listed by: REDFIN - New
 $579,000Active3 beds 4 baths3,381 sq. ft.
$579,000Active3 beds 4 baths3,381 sq. ft.8204 Silver Vine Street, North Las Vegas, NV 89085
MLS# 2709413Listed by: BHHS NEVADA PROPERTIES - New
 $415,000Active2 beds 2 baths1,570 sq. ft.
$415,000Active2 beds 2 baths1,570 sq. ft.7567 Wingspread Street, North Las Vegas, NV 89084
MLS# 2709762Listed by: SPHERE REAL ESTATE - New
 $515,000Active4 beds 3 baths2,216 sq. ft.
$515,000Active4 beds 3 baths2,216 sq. ft.1531 Camarillo Drive, North Las Vegas, NV 89031
MLS# 2710114Listed by: REAL BROKER LLC - New
 $489,999Active4 beds 2 baths2,086 sq. ft.
$489,999Active4 beds 2 baths2,086 sq. ft.3509 Red Fire Avenue, North Las Vegas, NV 89031
MLS# 2708479Listed by: WARDLEY REAL ESTATE - New
 $429,999Active4 beds 3 baths2,128 sq. ft.
$429,999Active4 beds 3 baths2,128 sq. ft.1321 Evans Canyon Street, North Las Vegas, NV 89031
MLS# 2710096Listed by: 24 KARAT REALTY - New
 $317,000Active4 beds 2 baths960 sq. ft.
$317,000Active4 beds 2 baths960 sq. ft.2725 Holmes Street, North Las Vegas, NV 89030
MLS# 2710093Listed by: EXCELLENCE FINE LIVING REALTY - New
 $475,000Active4 beds 3 baths2,593 sq. ft.
$475,000Active4 beds 3 baths2,593 sq. ft.4126 Enchanting Sky Avenue, North Las Vegas, NV 89081
MLS# 2709930Listed by: HUNTINGTON & ELLIS, A REAL EST
