4625 Centisimo Drive #202, North Las Vegas, NV 89084
Local realty services provided by:Better Homes and Gardens Real Estate Universal
Listed by: andreas adolfsson(702) 600-4235
Office: bhhs nevada properties
MLS#:2718127
Source:GLVAR
Price summary
- Price:$279,000
- Price per sq. ft.:$222.31
- Monthly HOA dues:$210
About this home
Experience an elevated lifestyle in this sought-after gated community in Aliante! This MOVE-IN READY condo features a private garage, two bedrooms and a multi-functional den that can easily be used as a home office, play area, sitting area, or guest room when family or friends are visiting! The spacious living room connects seamlessly to the dining area and kitchen, which features sleek stainless steel appliances including a double door fridge with freezer drawers! There's a water softener & reverse osmosis system, and a separate laundry closet with a washer & dryer. ALL APPLIANCES ARE INCLUDED! Step out on the balcony and enjoy a morning coffee or wind down after a long day with a cold beverage! The primary bedroom has a LARGE WALK-IN CLOSET and there are three additional closets in the hallway! The Terrasini community features two security gates, an impeccably maintained POOL, a basketball & volleyball court, and a playground! The HOA COVERS WATER, SEWER and TRASH! Come see it today!
Contact an agent
Home facts
- Year built:2006
- Listing ID #:2718127
- Added:104 day(s) ago
- Updated:December 24, 2025 at 08:48 AM
Rooms and interior
- Bedrooms:3
- Total bathrooms:2
- Full bathrooms:1
- Living area:1,255 sq. ft.
Heating and cooling
- Cooling:Central Air, Electric
- Heating:Central, Gas
Structure and exterior
- Roof:Tile
- Year built:2006
- Building area:1,255 sq. ft.
Schools
- High school:Shadow Ridge
- Middle school:Saville Anthony
- Elementary school:Triggs, Vincent,Triggs, Vincent
Utilities
- Water:Public
Finances and disclosures
- Price:$279,000
- Price per sq. ft.:$222.31
- Tax amount:$849
New listings near 4625 Centisimo Drive #202
- New
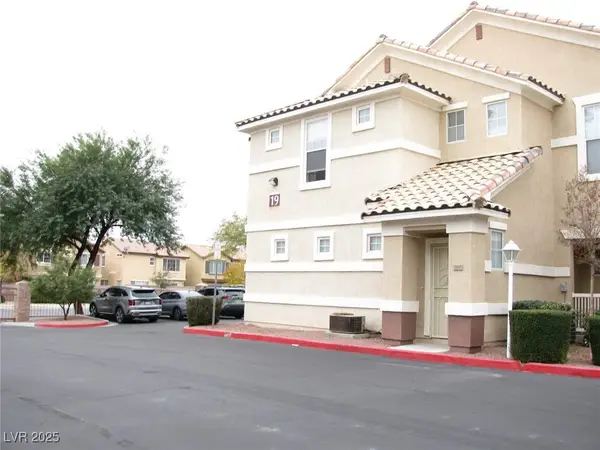 $255,000Active2 beds 2 baths1,056 sq. ft.
$255,000Active2 beds 2 baths1,056 sq. ft.5855 Valley Drive #2093, North Las Vegas, NV 89031
MLS# 2743147Listed by: COLDWELL BANKER PREMIER 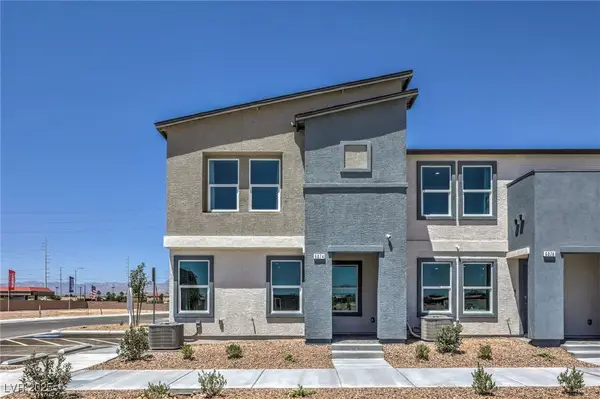 $344,990Active3 beds 3 baths1,410 sq. ft.
$344,990Active3 beds 3 baths1,410 sq. ft.6116 Musas Garden Street #196, North Las Vegas, NV 89081
MLS# 2736027Listed by: D R HORTON INC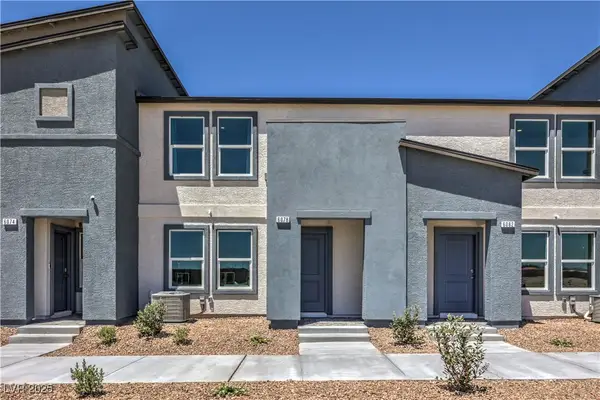 $325,990Active3 beds 3 baths1,309 sq. ft.
$325,990Active3 beds 3 baths1,309 sq. ft.6108 Musas Garden Street #194, North Las Vegas, NV 89081
MLS# 2737592Listed by: D R HORTON INC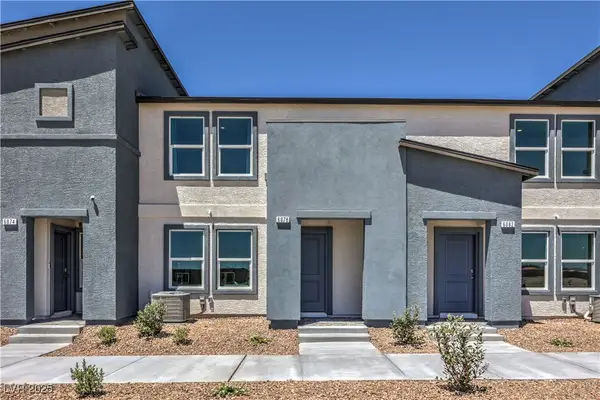 $325,990Active3 beds 3 baths1,309 sq. ft.
$325,990Active3 beds 3 baths1,309 sq. ft.6078 Cosmos Garden Street #6, North Las Vegas, NV 89081
MLS# 2740432Listed by: D R HORTON INC- New
 $324,490Active3 beds 3 baths1,309 sq. ft.
$324,490Active3 beds 3 baths1,309 sq. ft.6083 Cosmos Garden Street #2, North Las Vegas, NV 89081
MLS# 2741973Listed by: D R HORTON INC - New
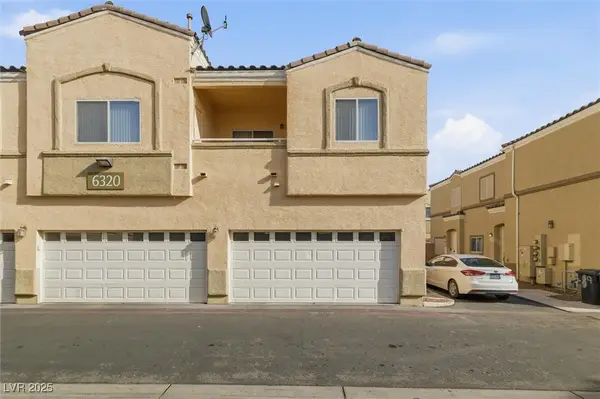 $305,000Active3 beds 3 baths1,367 sq. ft.
$305,000Active3 beds 3 baths1,367 sq. ft.6320 Blowing Sky Street #102, North Las Vegas, NV 89081
MLS# 2742586Listed by: EXECUTIVE REALTY SERVICES - New
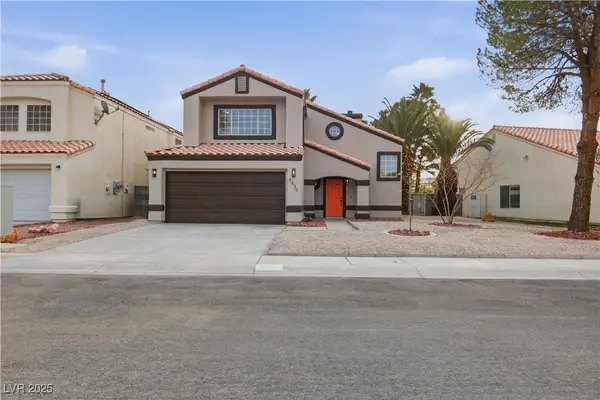 $429,999Active3 beds 3 baths1,770 sq. ft.
$429,999Active3 beds 3 baths1,770 sq. ft.4830 Camino Hermoso, North Las Vegas, NV 89031
MLS# 2743116Listed by: PRECISION REALTY - Open Sat, 10am to 5pmNew
 $475,190Active4 beds 3 baths2,436 sq. ft.
$475,190Active4 beds 3 baths2,436 sq. ft.216 Vegas Verde Avenue #LOT 5, North Las Vegas, NV 89031
MLS# 2743076Listed by: D R HORTON INC - Open Sat, 11am to 4pmNew
 $599,990Active4 beds 3 baths2,300 sq. ft.
$599,990Active4 beds 3 baths2,300 sq. ft.1521 Kaylis Cove Place #15, North Las Vegas, NV 89084
MLS# 2743081Listed by: D R HORTON INC - New
 $484,995Active4 beds 3 baths2,033 sq. ft.
$484,995Active4 beds 3 baths2,033 sq. ft.3805 Dauntless Drive, North Las Vegas, NV 89031
MLS# 2742857Listed by: VEGAS INTERNATIONAL PROPERTIES
