4628 Gleaming Meadows Street, North Las Vegas, NV 89031
Local realty services provided by:Better Homes and Gardens Real Estate Universal
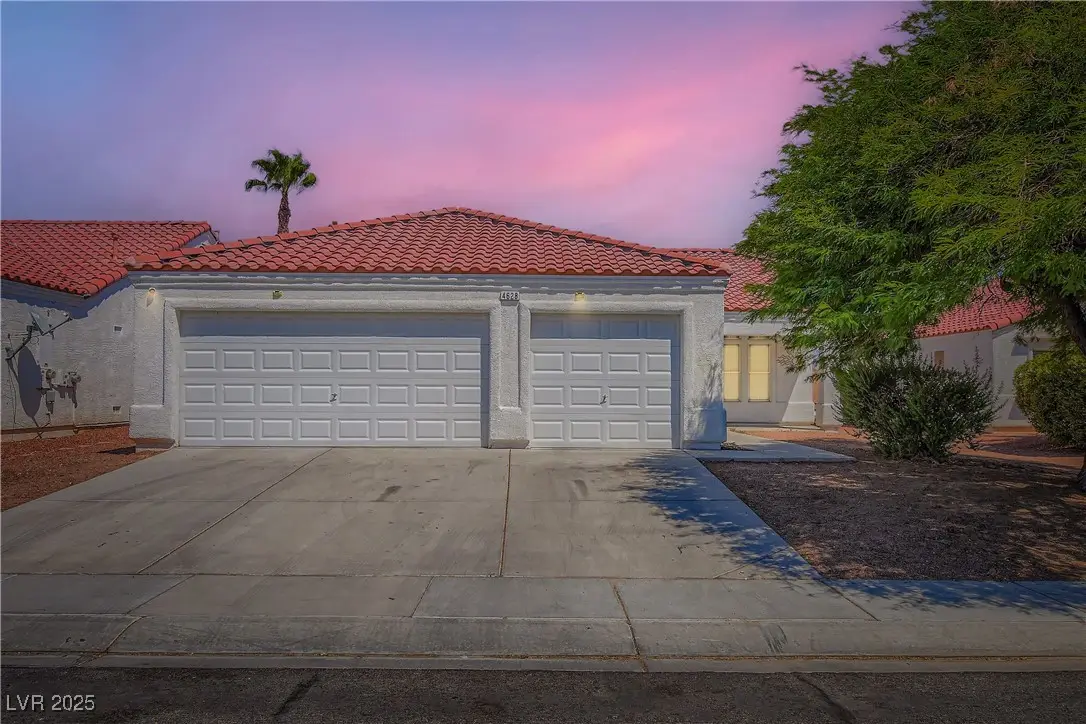
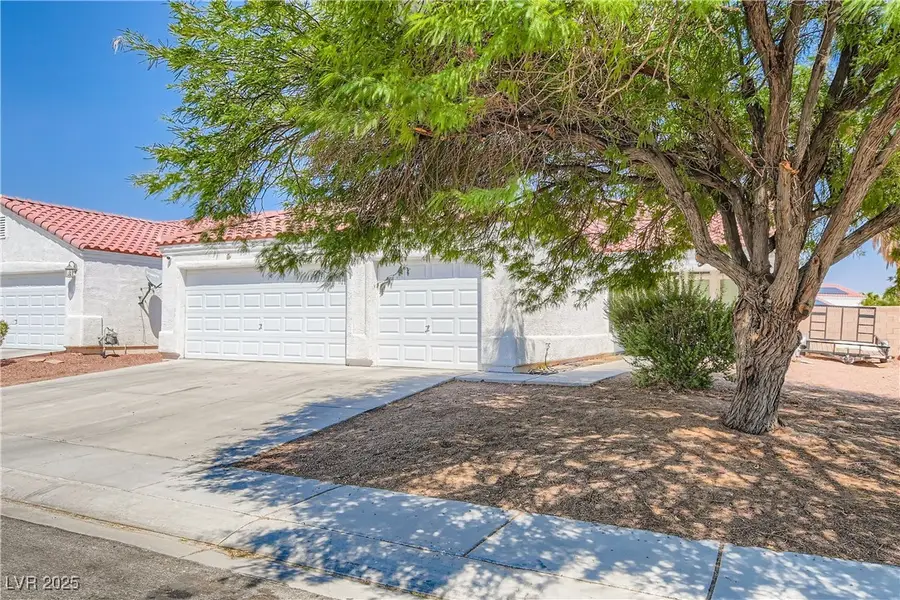
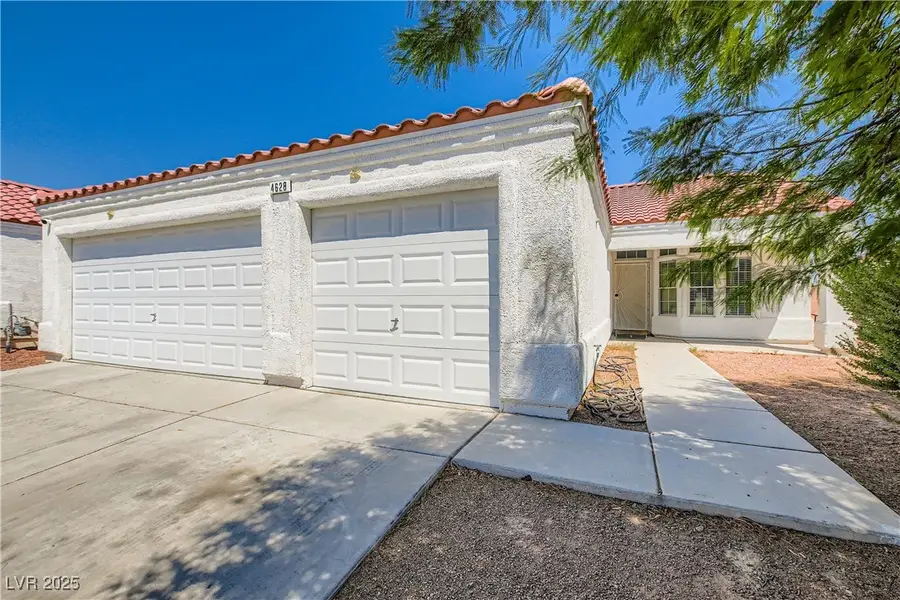
Listed by:claudia a. marion(702) 521-9797
Office:keller williams marketplace
MLS#:2712119
Source:GLVAR
Price summary
- Price:$415,000
- Price per sq. ft.:$266.03
- Monthly HOA dues:$15
About this home
Hard to find Single Story AND 4 bedrooms on a large lot for under $415??!!!
Welcome to your new home! This spacious single-story residence featuring 4 bedrooms, 2 bathrooms, and a 3-car garage. The open-concept layout offers seamless flow between living, dining, and kitchen spaces—perfect for entertaining or everyday living. Kitchen has room for bar stools AND has an eat in nook too! Laminate wood flooring in the main areas which is a huge PLUS!!
Step outside to a covered patio and private pool sized backyard, ideal for relaxing, BBQs or gatherings. This home also comes equipped with solar panels at just $105.38/month, helping you save on energy while enjoying year-round comfort AND afforable summer utility bills. Hard to find 3 car garage has room for a workshop, a gym,extra parking or storage.
Conveniently located near shopping, dining, and entertainment, with easy access to major roadways, this North Las Vegas gem combines comfort, efficiency, and value! Come get your keys!
Contact an agent
Home facts
- Year built:2005
- Listing Id #:2712119
- Added:1 day(s) ago
- Updated:August 22, 2025 at 10:50 AM
Rooms and interior
- Bedrooms:4
- Total bathrooms:2
- Full bathrooms:2
- Living area:1,560 sq. ft.
Heating and cooling
- Cooling:Central Air, Electric
- Heating:Central, Gas
Structure and exterior
- Roof:Tile
- Year built:2005
- Building area:1,560 sq. ft.
- Lot area:0.16 Acres
Schools
- High school:Cheyenne
- Middle school:Swainston Theron
- Elementary school:Wolfe, Eva M.,Guy, Adelliar D.
Utilities
- Water:Public
Finances and disclosures
- Price:$415,000
- Price per sq. ft.:$266.03
- Tax amount:$1,637
New listings near 4628 Gleaming Meadows Street
- New
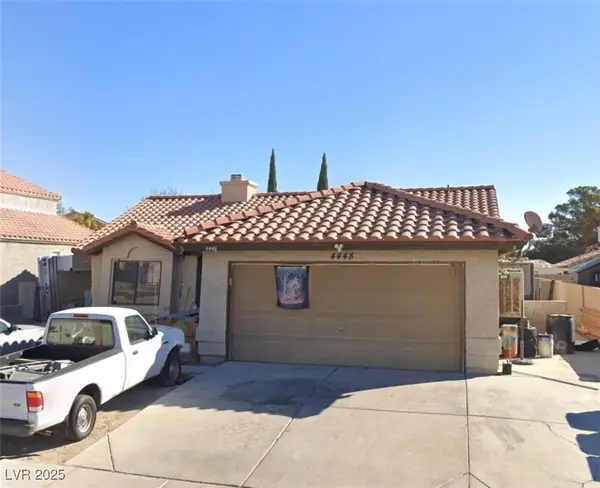 $399,900Active3 beds 2 baths1,500 sq. ft.
$399,900Active3 beds 2 baths1,500 sq. ft.4448 Whelk Place, North Las Vegas, NV 89031
MLS# 2708338Listed by: HUNTINGTON & ELLIS, A REAL EST - New
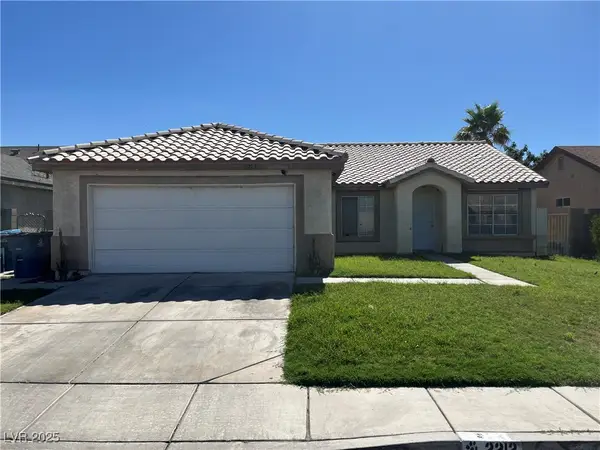 $350,000Active3 beds 2 baths1,575 sq. ft.
$350,000Active3 beds 2 baths1,575 sq. ft.2212 Patriotic Lane, North Las Vegas, NV 89032
MLS# 2709775Listed by: KELLER WILLIAMS MARKETPLACE - New
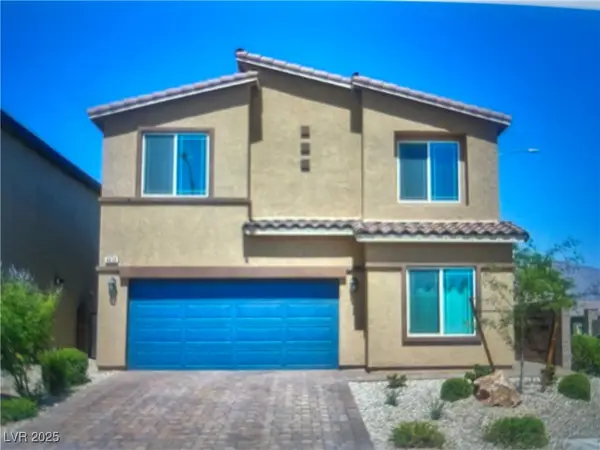 $459,999Active4 beds 3 baths1,833 sq. ft.
$459,999Active4 beds 3 baths1,833 sq. ft.4438 Lantern Point Avenue, North Las Vegas, NV 89084
MLS# 2711005Listed by: REALTY EXECUTIVES OF SNV - New
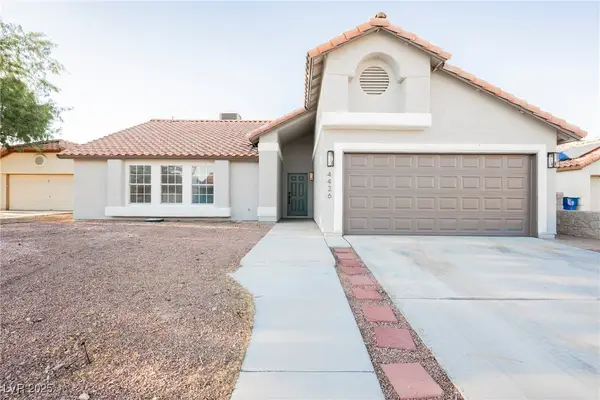 $399,900Active3 beds 2 baths1,705 sq. ft.
$399,900Active3 beds 2 baths1,705 sq. ft.4426 Frostbrook Circle, North Las Vegas, NV 89032
MLS# 2712420Listed by: PLATINUM REAL ESTATE PROF - New
 $510,000Active4 beds 2 baths2,146 sq. ft.
$510,000Active4 beds 2 baths2,146 sq. ft.7137 Longhorn Cattle Street, North Las Vegas, NV 89084
MLS# 2711615Listed by: EPIQUE REALTY - New
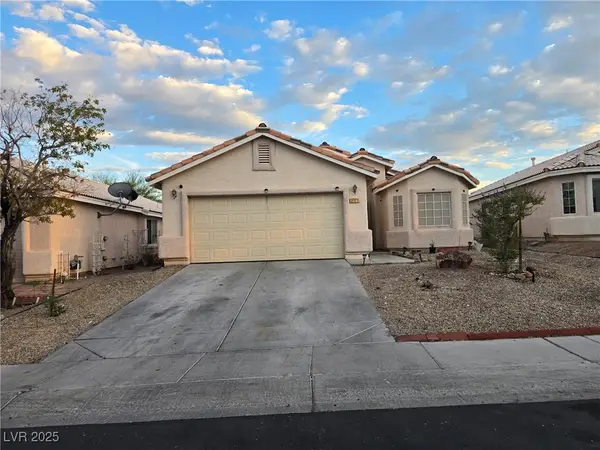 $425,000Active4 beds 2 baths1,600 sq. ft.
$425,000Active4 beds 2 baths1,600 sq. ft.2771 Alderly Ridge Avenue, North Las Vegas, NV 89081
MLS# 2711622Listed by: UNITED REALTY GROUP - New
 $440,000Active4 beds 3 baths1,951 sq. ft.
$440,000Active4 beds 3 baths1,951 sq. ft.5712 Wishing Coin Court, North Las Vegas, NV 89031
MLS# 2712228Listed by: PERFORMANCE REALTY INC - New
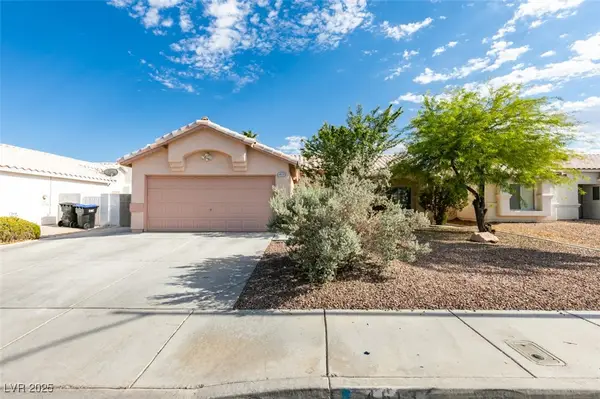 $385,000Active3 beds 2 baths1,152 sq. ft.
$385,000Active3 beds 2 baths1,152 sq. ft.4613 Rachel Ann Avenue, North Las Vegas, NV 89031
MLS# 2712251Listed by: KELLER WILLIAMS VIP - New
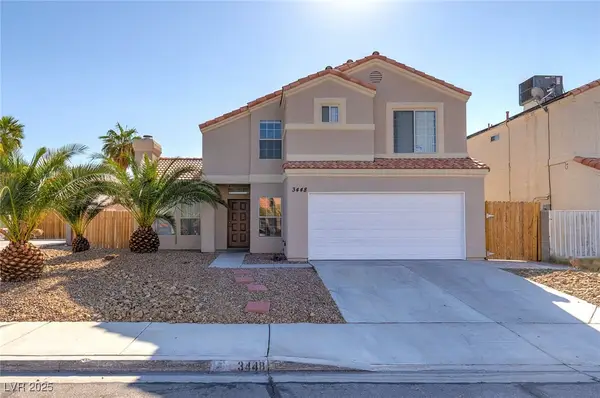 $385,000Active3 beds 3 baths1,497 sq. ft.
$385,000Active3 beds 3 baths1,497 sq. ft.3448 Oberon Lane, North Las Vegas, NV 89032
MLS# 2712396Listed by: LPT REALTY, LLC

