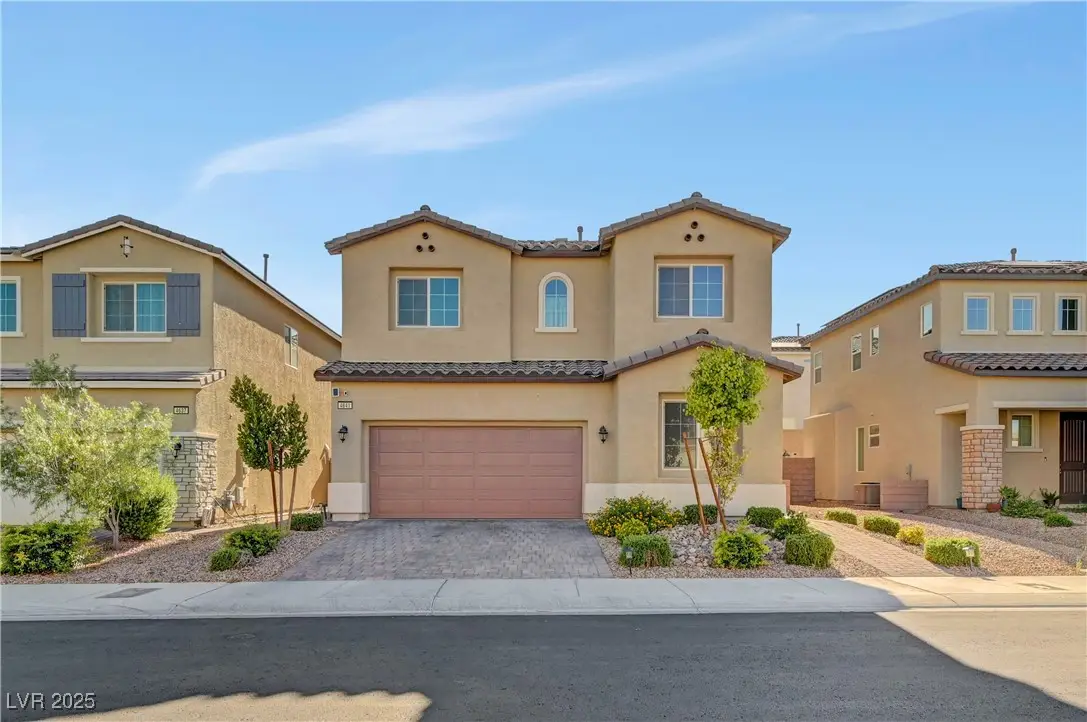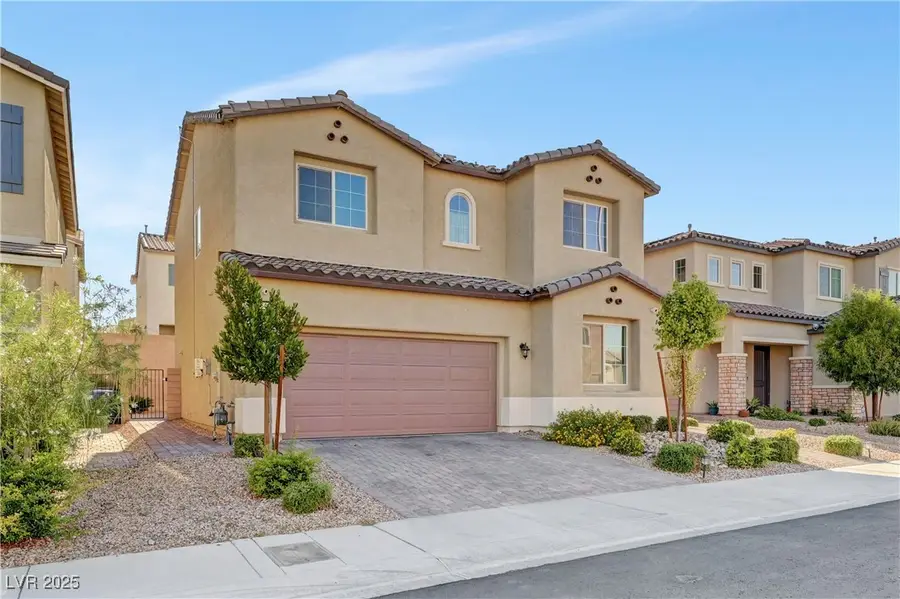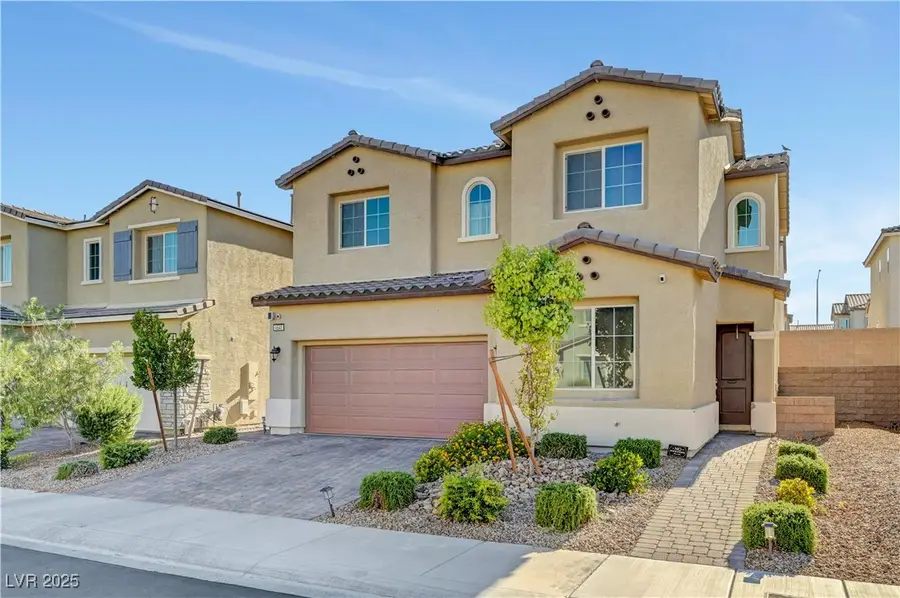4641 Therapeutic Street, North Las Vegas, NV 89031
Local realty services provided by:Better Homes and Gardens Real Estate Universal



Listed by:tony espinoza702-600-0998
Office:excellence fine living realty
MLS#:2692672
Source:GLVAR
Price summary
- Price:$480,000
- Price per sq. ft.:$226.52
- Monthly HOA dues:$80
About this home
Beautifully maintained 4 bedroom, 3 bath home. This spacious 2 story residence features high ceilings, an open concept, and one full bedroom and bathroom conveniently located downstairs—ideal for guests or multigenerational living. The kitchen features granite countertops, stainless steel appliances, a walk-in pantry, and ample cabinet space. Upstairs, a large loft offers the perfect spot for a home office, playroom, or media room. The primary suite includes a huge walk-in closet and a spa-like bathroom with dual sinks and a separate shower/tub setup. Enjoy a private backyard with pavers and desert landscaping for easy maintenance. Additional highlights include a water treatment system, and solar panels for energy savings. Craig Ranch offers fantastic community amenities including parks, playgrounds, walking trails, sports courts, and access to Craig Ranch Regional Park. Conveniently located near shopping, dining, and freeway access. Schedule a private showing today!
Contact an agent
Home facts
- Year built:2021
- Listing Id #:2692672
- Added:61 day(s) ago
- Updated:August 11, 2025 at 10:41 PM
Rooms and interior
- Bedrooms:4
- Total bathrooms:3
- Full bathrooms:2
- Living area:2,119 sq. ft.
Heating and cooling
- Cooling:Central Air, Electric
- Heating:Central, Gas
Structure and exterior
- Roof:Tile
- Year built:2021
- Building area:2,119 sq. ft.
- Lot area:0.09 Acres
Schools
- High school:Cheyenne
- Middle school:Swainston Theron
- Elementary school:Wolfe, Eva M.,Guy, Adelliar D.
Utilities
- Water:Public
Finances and disclosures
- Price:$480,000
- Price per sq. ft.:$226.52
- Tax amount:$3,755
New listings near 4641 Therapeutic Street
- New
 $540,000Active4 beds 2 baths1,952 sq. ft.
$540,000Active4 beds 2 baths1,952 sq. ft.3036 Prairie Princess Avenue, North Las Vegas, NV 89081
MLS# 2702100Listed by: COLDWELL BANKER PREMIER - New
 $299,000Active2 beds 3 baths1,770 sq. ft.
$299,000Active2 beds 3 baths1,770 sq. ft.4830 Camino Hermoso, North Las Vegas, NV 89031
MLS# 2710259Listed by: EXP REALTY - New
 $410,000Active3 beds 2 baths1,581 sq. ft.
$410,000Active3 beds 2 baths1,581 sq. ft.1420 Indian Hedge Drive, North Las Vegas, NV 89032
MLS# 2709560Listed by: HUNTINGTON & ELLIS, A REAL EST - New
 $399,999Active4 beds 2 baths1,705 sq. ft.
$399,999Active4 beds 2 baths1,705 sq. ft.4526 Shannon Jean Court, North Las Vegas, NV 89081
MLS# 2710163Listed by: GALINDO GROUP REAL ESTATE - New
 $430,000Active4 beds 3 baths1,878 sq. ft.
$430,000Active4 beds 3 baths1,878 sq. ft.5228 Giallo Vista Court, North Las Vegas, NV 89031
MLS# 2709107Listed by: EXP REALTY - New
 $409,990Active4 beds 2 baths1,581 sq. ft.
$409,990Active4 beds 2 baths1,581 sq. ft.3720 Coleman Street, North Las Vegas, NV 89032
MLS# 2710149Listed by: ROTHWELL GORNT COMPANIES - New
 $620,000Active4 beds 3 baths2,485 sq. ft.
$620,000Active4 beds 3 baths2,485 sq. ft.7168 Port Stephens Street, North Las Vegas, NV 89084
MLS# 2709081Listed by: REDFIN - New
 $579,000Active3 beds 4 baths3,381 sq. ft.
$579,000Active3 beds 4 baths3,381 sq. ft.8204 Silver Vine Street, North Las Vegas, NV 89085
MLS# 2709413Listed by: BHHS NEVADA PROPERTIES - New
 $415,000Active2 beds 2 baths1,570 sq. ft.
$415,000Active2 beds 2 baths1,570 sq. ft.7567 Wingspread Street, North Las Vegas, NV 89084
MLS# 2709762Listed by: SPHERE REAL ESTATE - New
 $515,000Active4 beds 3 baths2,216 sq. ft.
$515,000Active4 beds 3 baths2,216 sq. ft.1531 Camarillo Drive, North Las Vegas, NV 89031
MLS# 2710114Listed by: REAL BROKER LLC
