- BHGRE®
- Nevada
- North Las Vegas
- 47 Barton Bay Avenue
47 Barton Bay Avenue, North Las Vegas, NV 89031
Local realty services provided by:Better Homes and Gardens Real Estate Universal
Listed by: travis reintjes(702) 818-9700
Office: era brokers consolidated
MLS#:2709478
Source:GLVAR
Price summary
- Price:$499,900
- Price per sq. ft.:$260.64
- Monthly HOA dues:$49
About this home
Your going to love this beautiful BETTER THAN NEW FORMER MODEL HOME with upgrades galore. Built new in 2023, purchased 11/2024. Move in ready, needs nothing. No need to pay new home price. Super quiet neighborhood with near zero traffic located at the end of a cul-de-sac. This single story home boasts an open and expansive living area, 8 foot doors, built in 5 speaker surround sound, a second sliding doorway leading to a second private courtyard perfect for morning coffee, upgraded everything. Kitchen is a chef’s dream with quartz countertops, designer backsplash, a large centrally located island, upgraded cabinetry, pantry, and stainless steel appliances. The luxurious primary suite is filled with plenty of natural light, an oversized walk-in closet, and a custom shower and vanity for a spa like experience. Epoxy garage, water filtration system & tankless water heater. Front and backyard are fully landscaped with low maintenance desert landscaping. Great house at a great price.
Contact an agent
Home facts
- Year built:2023
- Listing ID #:2709478
- Added:170 day(s) ago
- Updated:January 25, 2026 at 11:50 AM
Rooms and interior
- Bedrooms:3
- Total bathrooms:2
- Full bathrooms:2
- Living area:1,918 sq. ft.
Heating and cooling
- Cooling:Central Air, Electric
- Heating:Central, Gas
Structure and exterior
- Roof:Tile
- Year built:2023
- Building area:1,918 sq. ft.
- Lot area:0.11 Acres
Schools
- High school:Legacy
- Middle school:Cram Brian & Teri
- Elementary school:Hayden, Don E.,Hayden, Don E.
Utilities
- Water:Public
Finances and disclosures
- Price:$499,900
- Price per sq. ft.:$260.64
- Tax amount:$5,517
New listings near 47 Barton Bay Avenue
- New
 $360,000Active3 beds 1 baths1,064 sq. ft.
$360,000Active3 beds 1 baths1,064 sq. ft.2328 Overthere Lane, North Las Vegas, NV 89032
MLS# 2752309Listed by: EXP REALTY - New
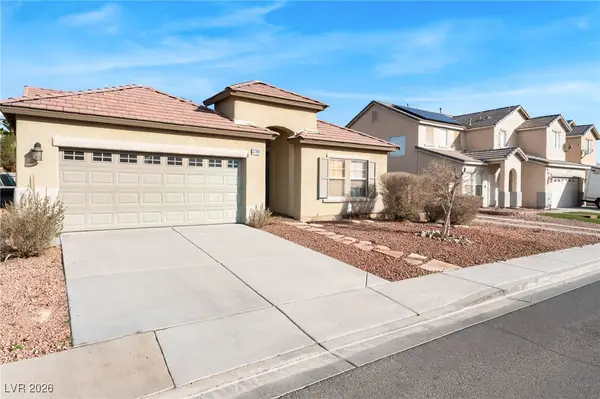 $375,000Active3 beds 2 baths1,503 sq. ft.
$375,000Active3 beds 2 baths1,503 sq. ft.1706 Paradise Reef Avenue, North Las Vegas, NV 89031
MLS# 2751893Listed by: PLATINUM REAL ESTATE PROF - New
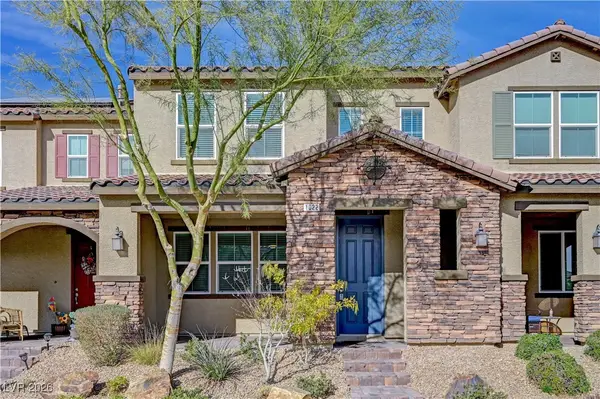 $357,500Active3 beds 3 baths1,736 sq. ft.
$357,500Active3 beds 3 baths1,736 sq. ft.1022 Belton Lake Avenue, North Las Vegas, NV 89086
MLS# 2752042Listed by: DOUGLAS ELLIMAN OF NEVADA LLC - New
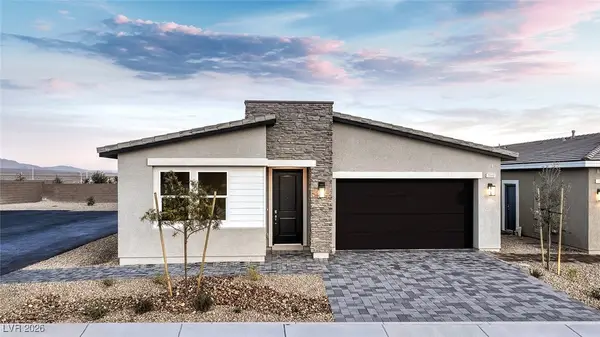 $504,935Active4 beds 2 baths1,839 sq. ft.
$504,935Active4 beds 2 baths1,839 sq. ft.7924 Sunny Harbor Lane #Lot 10, North Las Vegas, NV 89084
MLS# 2752202Listed by: D R HORTON INC - New
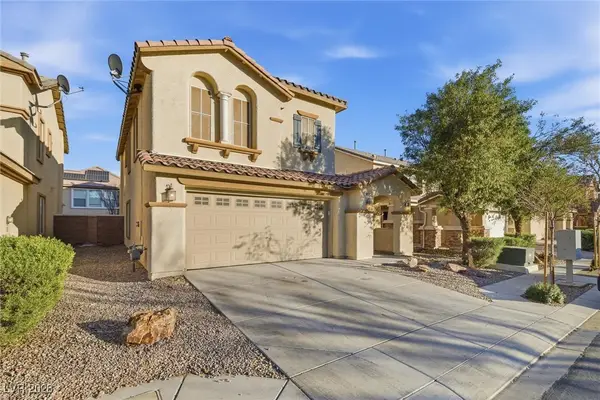 $397,000Active3 beds 3 baths2,148 sq. ft.
$397,000Active3 beds 3 baths2,148 sq. ft.6032 Sierra Lakes Street, North Las Vegas, NV 89031
MLS# 2746018Listed by: BHHS NEVADA PROPERTIES 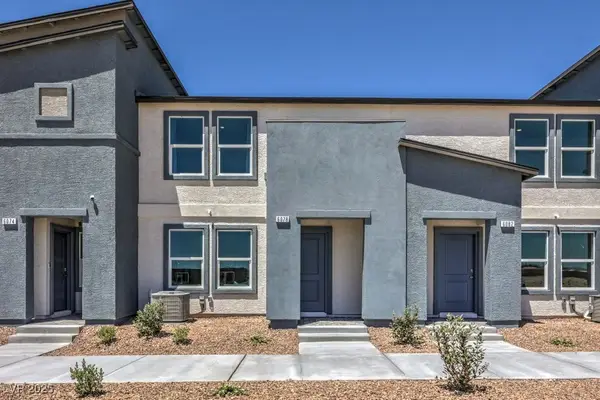 $320,198Pending3 beds 3 baths1,309 sq. ft.
$320,198Pending3 beds 3 baths1,309 sq. ft.6109 Musas Garden Street #245, North Las Vegas, NV 89081
MLS# 2737040Listed by: D R HORTON INC- New
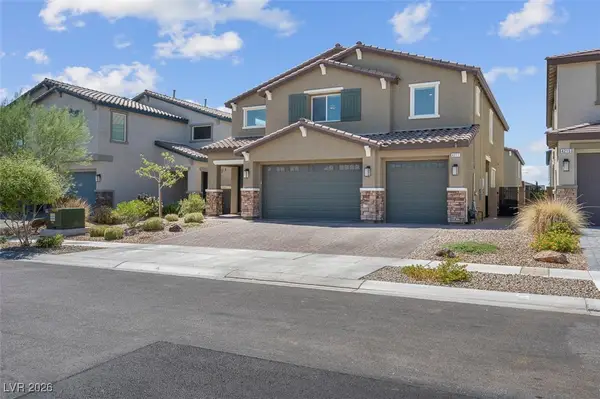 $690,000Active5 beds 5 baths3,375 sq. ft.
$690,000Active5 beds 5 baths3,375 sq. ft.4211 Porticella Avenue, North Las Vegas, NV 89084
MLS# 2752006Listed by: HUNTINGTON & ELLIS, A REAL EST - New
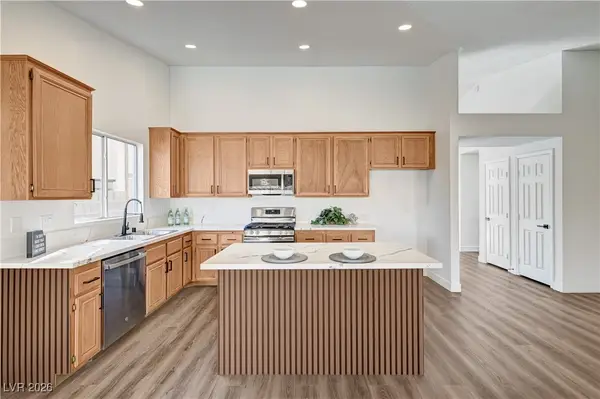 $435,000Active3 beds 2 baths1,749 sq. ft.
$435,000Active3 beds 2 baths1,749 sq. ft.3804 Dauntless Drive, North Las Vegas, NV 89031
MLS# 2752041Listed by: NEW DOOR RESIDENTIAL - New
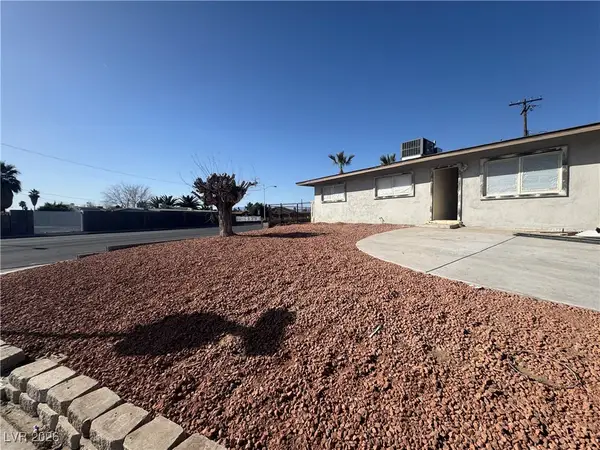 $339,000Active4 beds 3 baths1,378 sq. ft.
$339,000Active4 beds 3 baths1,378 sq. ft.2801 Webster Street, North Las Vegas, NV 89030
MLS# 2751729Listed by: CENTURY 21 1ST PRIORITY REALTY - New
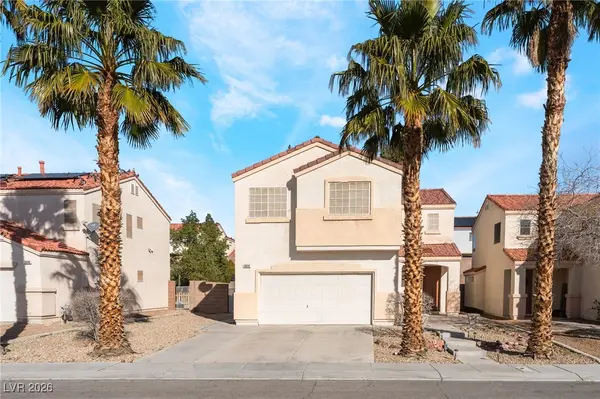 $404,000Active3 beds 3 baths1,887 sq. ft.
$404,000Active3 beds 3 baths1,887 sq. ft.3826 Discovery Creek Avenue, North Las Vegas, NV 89031
MLS# 2752018Listed by: REAL BROKER LLC

