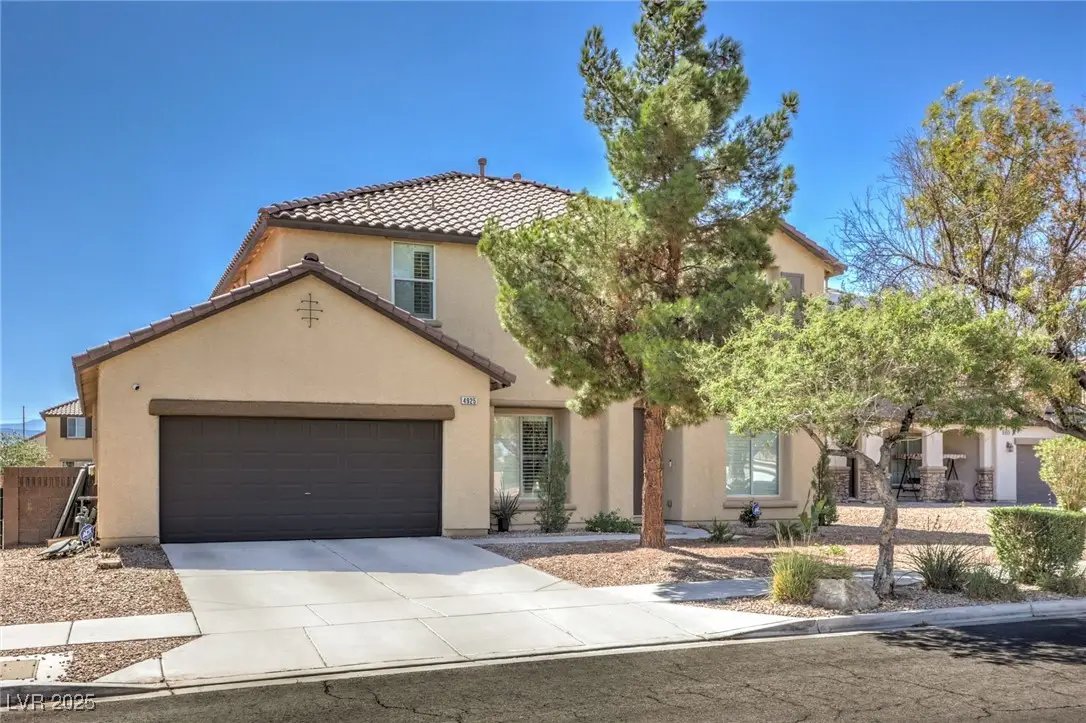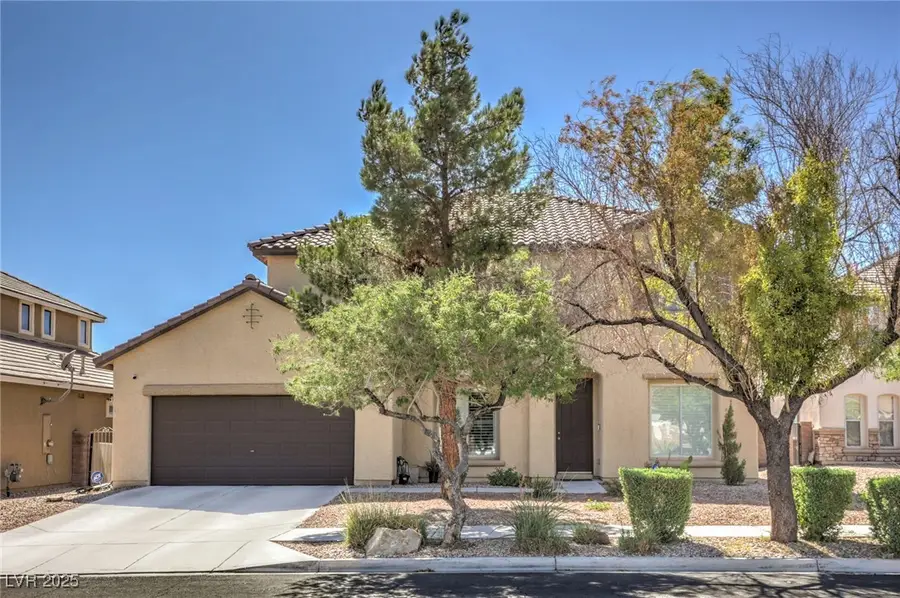4925 Goldfield Street, North Las Vegas, NV 89031
Local realty services provided by:Better Homes and Gardens Real Estate Universal



Listed by:cintia ayala702-256-4900
Office:wardley real estate
MLS#:2706398
Source:GLVAR
Price summary
- Price:$530,000
- Price per sq. ft.:$216.95
- Monthly HOA dues:$95
About this home
Welcome to this stunning home nestled in a beautiful, sought-after neighborhood! Features a 5-bedroom, 4-bath residence includes a two-car garage .The gourmet kitchen features stainless steel appliances, a central island, and abundant cabinet space. Inside, enjoy a bright, airy layout with neutral tile flooring and carpeting throughout.The expansive primary suite includes a private ensuite bath, a large walk-in closet, and ample space for a nursery or sitting area. Additional bedrooms are thoughtfully designed with soft carpet, ceiling fans, and closet space. Step outside to an oversized patio in the fully fenced backyard—perfect for outdoor entertaining, dining, or unwinding. There’s plenty of space to personalize and create your dream outdoor retreat.Located within walking distance of two schools, this home offers both convenience and community—an excellent choice for families.
Don’t miss your chance to own this beautifully maintained, move-in-ready home in a fantastic location!
Contact an agent
Home facts
- Year built:2007
- Listing Id #:2706398
- Added:13 day(s) ago
- Updated:August 01, 2025 at 08:48 PM
Rooms and interior
- Bedrooms:5
- Total bathrooms:4
- Full bathrooms:4
- Living area:2,443 sq. ft.
Heating and cooling
- Cooling:Central Air, Electric
- Heating:Gas, Multiple Heating Units
Structure and exterior
- Roof:Tile
- Year built:2007
- Building area:2,443 sq. ft.
- Lot area:0.17 Acres
Schools
- High school:Mojave
- Middle school:Fremont John C.
- Elementary school:Elizondo, Raul P.,Elizondo, Raul P.
Utilities
- Water:Public
Finances and disclosures
- Price:$530,000
- Price per sq. ft.:$216.95
- Tax amount:$2,212
New listings near 4925 Goldfield Street
- New
 $540,000Active4 beds 2 baths1,952 sq. ft.
$540,000Active4 beds 2 baths1,952 sq. ft.3036 Prairie Princess Avenue, North Las Vegas, NV 89081
MLS# 2702100Listed by: COLDWELL BANKER PREMIER - New
 $299,000Active2 beds 3 baths1,770 sq. ft.
$299,000Active2 beds 3 baths1,770 sq. ft.4830 Camino Hermoso, North Las Vegas, NV 89031
MLS# 2710259Listed by: EXP REALTY - New
 $410,000Active3 beds 2 baths1,581 sq. ft.
$410,000Active3 beds 2 baths1,581 sq. ft.1420 Indian Hedge Drive, North Las Vegas, NV 89032
MLS# 2709560Listed by: HUNTINGTON & ELLIS, A REAL EST - New
 $399,999Active4 beds 2 baths1,705 sq. ft.
$399,999Active4 beds 2 baths1,705 sq. ft.4526 Shannon Jean Court, North Las Vegas, NV 89081
MLS# 2710163Listed by: GALINDO GROUP REAL ESTATE - New
 $430,000Active4 beds 3 baths1,878 sq. ft.
$430,000Active4 beds 3 baths1,878 sq. ft.5228 Giallo Vista Court, North Las Vegas, NV 89031
MLS# 2709107Listed by: EXP REALTY - New
 $409,990Active4 beds 2 baths1,581 sq. ft.
$409,990Active4 beds 2 baths1,581 sq. ft.3720 Coleman Street, North Las Vegas, NV 89032
MLS# 2710149Listed by: ROTHWELL GORNT COMPANIES - New
 $620,000Active4 beds 3 baths2,485 sq. ft.
$620,000Active4 beds 3 baths2,485 sq. ft.7168 Port Stephens Street, North Las Vegas, NV 89084
MLS# 2709081Listed by: REDFIN - Open Fri, 12:30 to 3:30pmNew
 $579,000Active3 beds 4 baths3,381 sq. ft.
$579,000Active3 beds 4 baths3,381 sq. ft.8204 Silver Vine Street, North Las Vegas, NV 89085
MLS# 2709413Listed by: BHHS NEVADA PROPERTIES - New
 $415,000Active2 beds 2 baths1,570 sq. ft.
$415,000Active2 beds 2 baths1,570 sq. ft.7567 Wingspread Street, North Las Vegas, NV 89084
MLS# 2709762Listed by: SPHERE REAL ESTATE - New
 $515,000Active4 beds 3 baths2,216 sq. ft.
$515,000Active4 beds 3 baths2,216 sq. ft.1531 Camarillo Drive, North Las Vegas, NV 89031
MLS# 2710114Listed by: REAL BROKER LLC
