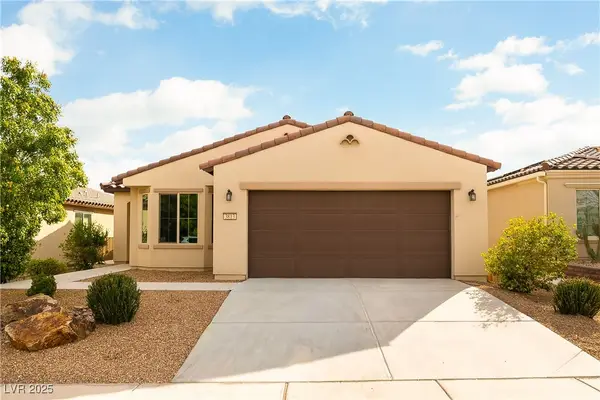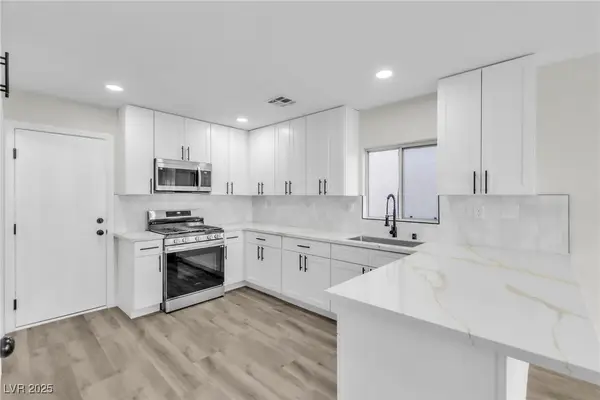520 Lava Beds Way, North Las Vegas, NV 89084
Local realty services provided by:Better Homes and Gardens Real Estate Universal
Listed by: anthony j. luna(702) 575-1519
Office: the agency las vegas
MLS#:2716437
Source:GLVAR
Price summary
- Price:$450,000
- Price per sq. ft.:$202.34
- Monthly HOA dues:$86
About this home
Your own private pool and spa, a newer shaded awning with two ceiling fans for ultimate comfort, and mounts ready for your outdoor TV screen. A dedicated gas line awaits your custom BBQ setup— or just connect and grill! Inside, the open-concept kitchen home, flows seamlessly from the entrance right to the backyard. Included stainless steel appliances. Enjoy peace of mind and energy savings with a newly updated air conditioning unit and new window shades installed throughout the home. The second floor opens to a spacious loft, ideal flexible space for a home office, gym, or hobbyist's retreat. 4-bedrooms are located upstairs, including the spacious primary suite with high ceilings, a full bath featuring a double vanity, separate shower/tub, and a large walk-in closet. Prime North Las Vegas location close to essential amenities: 1.5 miles to Aliante Library, 3.0 miles to VA Southern Nevada Healthcare System, 1.9 miles to Aliante Casino, and nine schools within a 4.3 mile radius.
Contact an agent
Home facts
- Year built:2001
- Listing ID #:2716437
- Added:69 day(s) ago
- Updated:November 13, 2025 at 08:46 PM
Rooms and interior
- Bedrooms:4
- Total bathrooms:3
- Full bathrooms:2
- Half bathrooms:1
- Living area:2,224 sq. ft.
Heating and cooling
- Cooling:Central Air, Gas
- Heating:Central, Gas
Structure and exterior
- Roof:Tile
- Year built:2001
- Building area:2,224 sq. ft.
- Lot area:0.12 Acres
Schools
- High school:Legacy
- Middle school:Cram Brian & Teri
- Elementary school:Hayden, Don E.,Hayden, Don E.
Utilities
- Water:Public
Finances and disclosures
- Price:$450,000
- Price per sq. ft.:$202.34
- Tax amount:$2,093
New listings near 520 Lava Beds Way
- New
 $464,900Active4 beds 2 baths1,756 sq. ft.
$464,900Active4 beds 2 baths1,756 sq. ft.4441 Meadowlark Wing Way, North Las Vegas, NV 89084
MLS# 2734833Listed by: UNITED REALTY GROUP - New
 $375,000Active2 beds 2 baths1,393 sq. ft.
$375,000Active2 beds 2 baths1,393 sq. ft.3813 Rocklin Peak Avenue, North Las Vegas, NV 89081
MLS# 2734913Listed by: BLUE DIAMOND REALTY LLC - New
 $239,900Active2 beds 2 baths1,222 sq. ft.
$239,900Active2 beds 2 baths1,222 sq. ft.3808 Blue Dawn Drive, North Las Vegas, NV 89032
MLS# 2734781Listed by: THE BAIRD GROUP, LLC - New
 $383,000Active4 beds 3 baths2,085 sq. ft.
$383,000Active4 beds 3 baths2,085 sq. ft.7324 Halo Falls Street, North Las Vegas, NV 89084
MLS# 2727528Listed by: LPT REALTY, LLC - New
 $434,900Active4 beds 3 baths2,224 sq. ft.
$434,900Active4 beds 3 baths2,224 sq. ft.Address Withheld By Seller, North Las Vegas, NV 89084
MLS# 2726923Listed by: REAL ESTATE PLANET LLC - New
 $399,000Active3 beds 3 baths1,596 sq. ft.
$399,000Active3 beds 3 baths1,596 sq. ft.4516 Chinese Cherry Court, North Las Vegas, NV 89031
MLS# 2734812Listed by: REAL BROKER LLC - New
 $900,000Active0.93 Acres
$900,000Active0.93 AcresDonna, North Las Vegas, NV 89081
MLS# 2734793Listed by: FIRST UNITED MANAGEMENT GROUP - New
 $645,000Active4 beds 3 baths2,959 sq. ft.
$645,000Active4 beds 3 baths2,959 sq. ft.6325 Wichita Falls Street, North Las Vegas, NV 89031
MLS# 2731955Listed by: COLDWELL BANKER PREMIER - New
 $674,900Active-- beds -- baths3,804 sq. ft.
$674,900Active-- beds -- baths3,804 sq. ft.2308 Seco Adobe Circle, North Las Vegas, NV 89030
MLS# 2732924Listed by: KELLER WILLIAMS MARKETPLACE - New
 $390,000Active4 beds 3 baths2,343 sq. ft.
$390,000Active4 beds 3 baths2,343 sq. ft.6458 Cinnamon Hazlenut Street, North Las Vegas, NV 89084
MLS# 2733195Listed by: SIMPLY VEGAS
