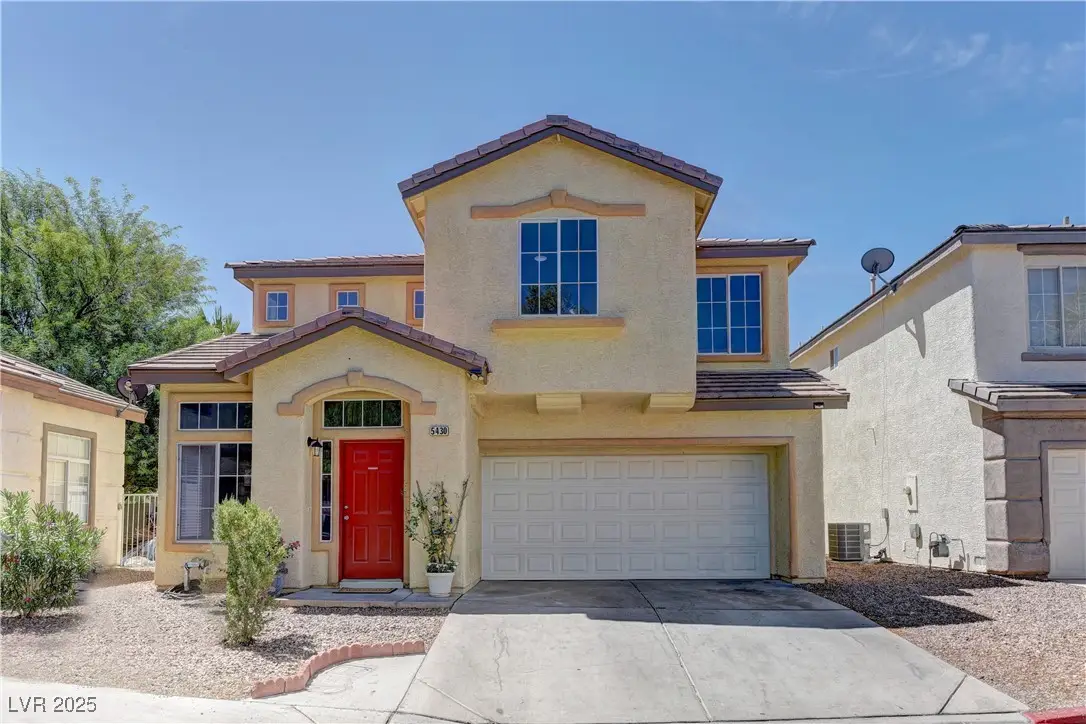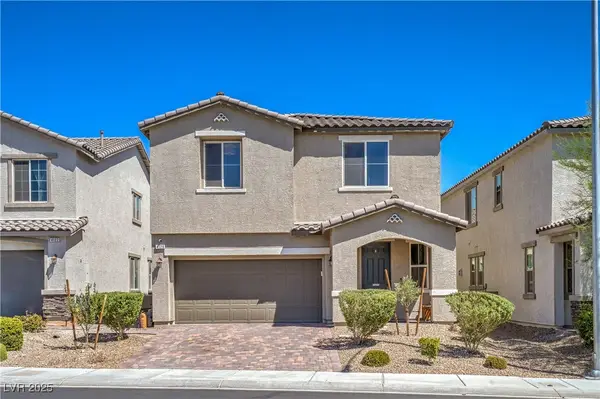5430 Lavender Grove Court, North Las Vegas, NV 89031
Local realty services provided by:Better Homes and Gardens Real Estate Universal



Listed by:jennyfer e. poveda702-586-0032
Office:united realty group
MLS#:2705039
Source:GLVAR
Price summary
- Price:$413,900
- Price per sq. ft.:$225.19
- Monthly HOA dues:$78
About this home
BUY THIS HOME WITH 0% DOWN PAYMENT! Welcome to this spacious 2-story home located in a gated community with a beautiful community park and a low HOA of just $78/month! Conveniently located near Centennial, shopping centers and grocery stores! Featuring 4 bedrooms upstairs plus a 5th bedroom downstairs and 3 bathrooms, this home offers the perfect layout for comfort and functionality. The bright kitchen includes a convenient breakfast bar and opens to the dining area, and provides direct access to the cozy backyard. Enjoy low-maintenance synthetic grass and yard space, perfect for relaxing or entertaining, with an additional side access to the backyard. Large windows throughout bring in plenty of natural light, creating a warm and inviting atmosphere. Complete with a 2-car garage, this property combines practicality, charm, and an ideal location.
Contact an agent
Home facts
- Year built:2000
- Listing Id #:2705039
- Added:16 day(s) ago
- Updated:August 12, 2025 at 07:43 PM
Rooms and interior
- Bedrooms:5
- Total bathrooms:3
- Full bathrooms:2
- Half bathrooms:1
- Living area:1,838 sq. ft.
Heating and cooling
- Cooling:Central Air, Electric
- Heating:Central, Gas
Structure and exterior
- Roof:Tile
- Year built:2000
- Building area:1,838 sq. ft.
- Lot area:0.07 Acres
Schools
- High school:Cheyenne
- Middle school:Swainston Theron
- Elementary school:Wolfe, Eva M.,Wolfe, Eva M.
Utilities
- Water:Public
Finances and disclosures
- Price:$413,900
- Price per sq. ft.:$225.19
- Tax amount:$1,782
New listings near 5430 Lavender Grove Court
- New
 $430,000Active4 beds 3 baths1,878 sq. ft.
$430,000Active4 beds 3 baths1,878 sq. ft.5228 Giallo Vista Court, North Las Vegas, NV 89031
MLS# 2709107Listed by: EXP REALTY - New
 $409,990Active4 beds 2 baths1,581 sq. ft.
$409,990Active4 beds 2 baths1,581 sq. ft.3720 Coleman Street, North Las Vegas, NV 89032
MLS# 2710149Listed by: ROTHWELL GORNT COMPANIES - New
 $620,000Active4 beds 3 baths2,485 sq. ft.
$620,000Active4 beds 3 baths2,485 sq. ft.7168 Port Stephens Street, North Las Vegas, NV 89084
MLS# 2709081Listed by: REDFIN - New
 $579,000Active3 beds 4 baths3,381 sq. ft.
$579,000Active3 beds 4 baths3,381 sq. ft.8204 Silver Vine Street, North Las Vegas, NV 89085
MLS# 2709413Listed by: BHHS NEVADA PROPERTIES - New
 $415,000Active2 beds 2 baths1,570 sq. ft.
$415,000Active2 beds 2 baths1,570 sq. ft.7567 Wingspread Street, North Las Vegas, NV 89084
MLS# 2709762Listed by: SPHERE REAL ESTATE - New
 $515,000Active4 beds 3 baths2,216 sq. ft.
$515,000Active4 beds 3 baths2,216 sq. ft.1531 Camarillo Drive, North Las Vegas, NV 89031
MLS# 2710114Listed by: REAL BROKER LLC - New
 $489,999Active4 beds 2 baths2,086 sq. ft.
$489,999Active4 beds 2 baths2,086 sq. ft.3509 Red Fire Avenue, North Las Vegas, NV 89031
MLS# 2708479Listed by: WARDLEY REAL ESTATE - New
 $429,999Active4 beds 3 baths2,128 sq. ft.
$429,999Active4 beds 3 baths2,128 sq. ft.1321 Evans Canyon Street, North Las Vegas, NV 89031
MLS# 2710096Listed by: 24 KARAT REALTY - New
 $317,000Active4 beds 2 baths960 sq. ft.
$317,000Active4 beds 2 baths960 sq. ft.2725 Holmes Street, North Las Vegas, NV 89030
MLS# 2710093Listed by: EXCELLENCE FINE LIVING REALTY - New
 $475,000Active4 beds 3 baths2,593 sq. ft.
$475,000Active4 beds 3 baths2,593 sq. ft.4126 Enchanting Sky Avenue, North Las Vegas, NV 89081
MLS# 2709930Listed by: HUNTINGTON & ELLIS, A REAL EST
