- BHGRE®
- Nevada
- North Las Vegas
- 5440 Aladdin Dream Street
5440 Aladdin Dream Street, North Las Vegas, NV 89081
Local realty services provided by:Better Homes and Gardens Real Estate Universal
Listed by: mabel diazmabel.diaz@live.com
Office: united realty group
MLS#:2718988
Source:GLVAR
Price summary
- Price:$419,998
- Price per sq. ft.:$218.07
- Monthly HOA dues:$76
About this home
Beautifully maintained 2-story home featuring 3 bedrooms, a spacious loft, and an entertainer’s backyard. The open and functional floor plan offers formal living and dining areas, along with a modern kitchen complete with granite countertops, updated cabinetry, a breakfast bar, and pantry. The dining area opens directly to the backyard, creating a seamless indoor-outdoor flow—perfect for entertaining.
Upstairs, you’ll find all three bedrooms, including a generous primary suite with a separate soaking tub and walk-in shower, plus a versatile loft ideal for a home office, playroom, or additional living space. Laminate flooring enhances the main level, with comfortable carpet throughout the upper floor.
The low-maintenance backyard features pavers, turf, and a designated pet area—ideal for gatherings and everyday enjoyment. Conveniently located near Craig Ranch Park, medical centers, shopping, dining, golf, Cannery Casino, and with quick access to the I-15 and 215 freeways.
Contact an agent
Home facts
- Year built:2018
- Listing ID #:2718988
- Added:137 day(s) ago
- Updated:January 25, 2026 at 11:50 AM
Rooms and interior
- Bedrooms:3
- Total bathrooms:3
- Full bathrooms:2
- Half bathrooms:1
- Living area:1,926 sq. ft.
Heating and cooling
- Cooling:Central Air, Electric
- Heating:Central, Gas
Structure and exterior
- Roof:Tile
- Year built:2018
- Building area:1,926 sq. ft.
- Lot area:0.09 Acres
Schools
- High school:Mojave
- Middle school:Findlay Clifford O.
- Elementary school:Scott, Jesse D.,Scott, Jesse D.
Utilities
- Water:Public
Finances and disclosures
- Price:$419,998
- Price per sq. ft.:$218.07
- Tax amount:$3,946
New listings near 5440 Aladdin Dream Street
- New
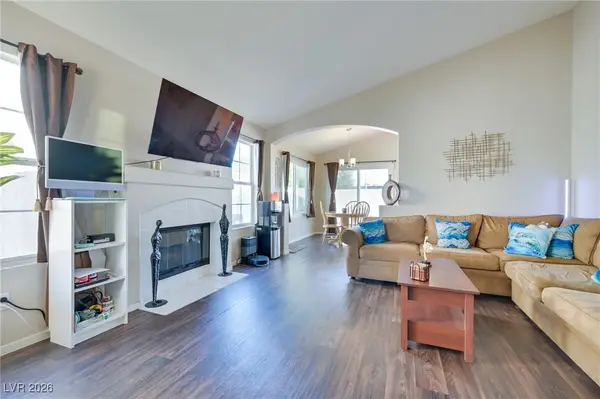 $354,900Active3 beds 2 baths1,138 sq. ft.
$354,900Active3 beds 2 baths1,138 sq. ft.5922 Rose Sage Street, North Las Vegas, NV 89031
MLS# 2750416Listed by: PARADIGM REALTY - New
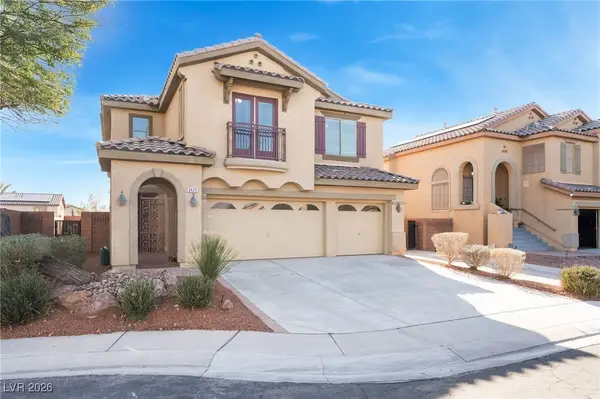 $515,000Active4 beds 4 baths2,942 sq. ft.
$515,000Active4 beds 4 baths2,942 sq. ft.3425 Hansa Avenue, North Las Vegas, NV 89081
MLS# 2751949Listed by: SIMPLY VEGAS - New
 $460,000Active5 beds 3 baths2,931 sq. ft.
$460,000Active5 beds 3 baths2,931 sq. ft.5336 Mountain Garland Lane, North Las Vegas, NV 89081
MLS# 2752093Listed by: EXP REALTY - New
 $515,000Active5 beds 3 baths2,550 sq. ft.
$515,000Active5 beds 3 baths2,550 sq. ft.131 Red Sandstone Avenue, North Las Vegas, NV 89031
MLS# 2752284Listed by: REALTY ONE GROUP, INC - New
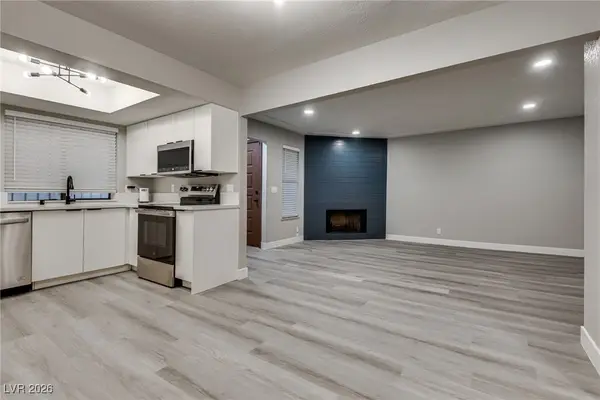 $158,800Active2 beds 2 baths996 sq. ft.
$158,800Active2 beds 2 baths996 sq. ft.2120 Venus Avenue #C, North Las Vegas, NV 89030
MLS# 2752326Listed by: TOP TIER REALTY - New
 $360,000Active3 beds 1 baths1,064 sq. ft.
$360,000Active3 beds 1 baths1,064 sq. ft.2328 Overthere Lane, North Las Vegas, NV 89032
MLS# 2752309Listed by: EXP REALTY - New
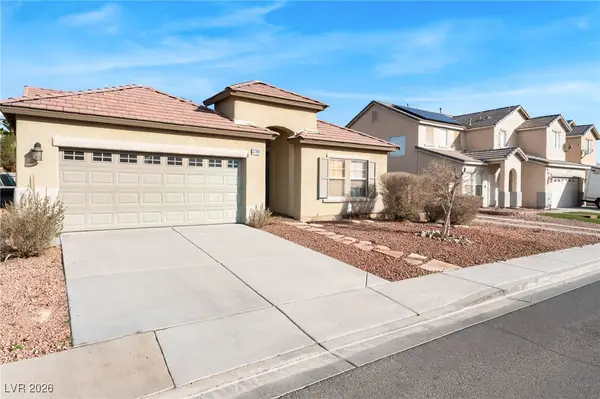 $375,000Active3 beds 2 baths1,503 sq. ft.
$375,000Active3 beds 2 baths1,503 sq. ft.1706 Paradise Reef Avenue, North Las Vegas, NV 89031
MLS# 2751893Listed by: PLATINUM REAL ESTATE PROF - New
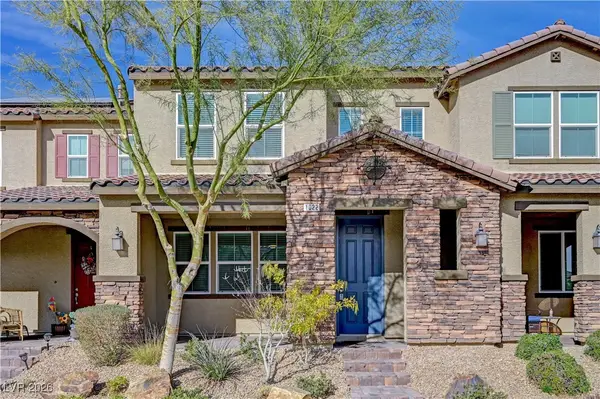 $357,500Active3 beds 3 baths1,736 sq. ft.
$357,500Active3 beds 3 baths1,736 sq. ft.1022 Belton Lake Avenue, North Las Vegas, NV 89086
MLS# 2752042Listed by: DOUGLAS ELLIMAN OF NEVADA LLC - New
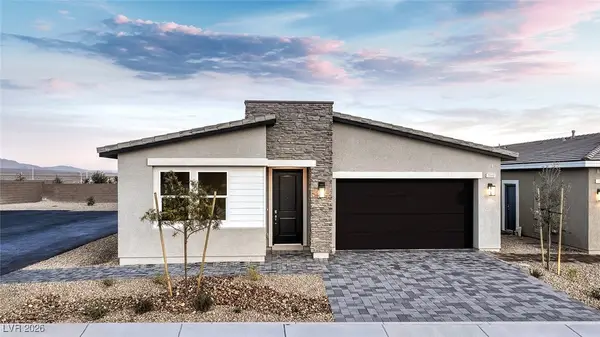 $504,935Active4 beds 2 baths1,839 sq. ft.
$504,935Active4 beds 2 baths1,839 sq. ft.7924 Sunny Harbor Lane #Lot 10, North Las Vegas, NV 89084
MLS# 2752202Listed by: D R HORTON INC - New
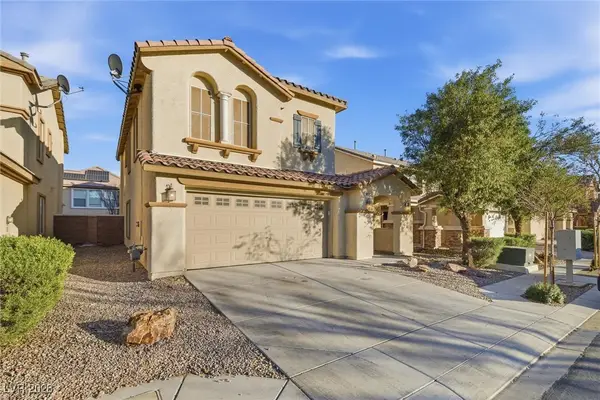 $397,000Active3 beds 3 baths2,148 sq. ft.
$397,000Active3 beds 3 baths2,148 sq. ft.6032 Sierra Lakes Street, North Las Vegas, NV 89031
MLS# 2746018Listed by: BHHS NEVADA PROPERTIES

