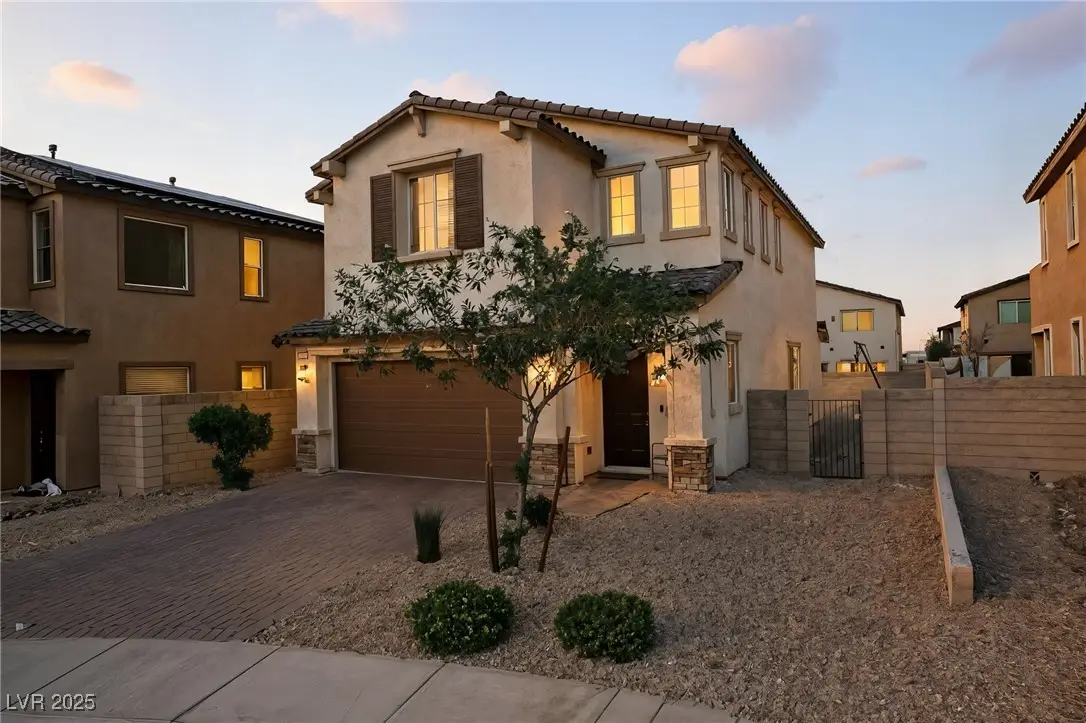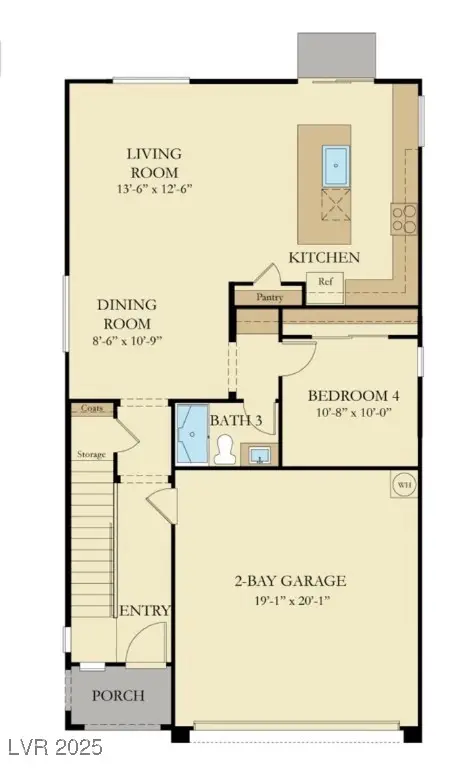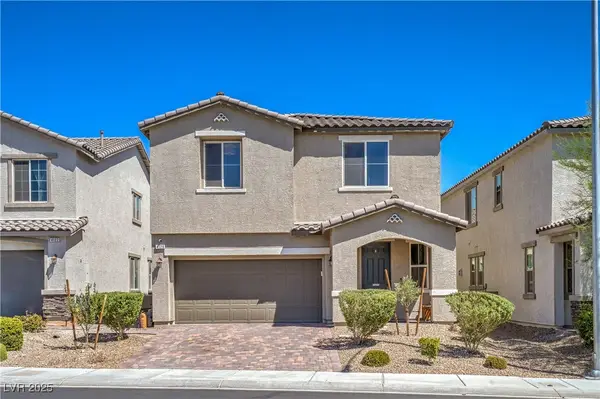5606 Verde Valley Court, North Las Vegas, NV 89081
Local realty services provided by:Better Homes and Gardens Real Estate Universal



Listed by:ruben laviaga(702) 267-8048
Office:the agency las vegas
MLS#:2702015
Source:GLVAR
Price summary
- Price:$435,000
- Price per sq. ft.:$191.63
- Monthly HOA dues:$67
About this home
Price to sell-Lennar-built with structural warranty still in place- and feature-rich, this spacious 4-bedroom home sits in the gated Mira Mesa community of North Las Vegas. Step into a welcoming entry hallway that opens to a smart, functional layout.............
Ideal for multigenerational living, it offers a downstairs bedroom with a full bath. The chef-style kitchen features an oversized granite island, perfect for cooking and entertaining.............
Upstairs includes spacious bedrooms, a Jack and Jill bath, and a generous primary suite with a sitting area, two walk-in closets, and a private bath with built-in vanity...........
Situated on a pool-sized lot, this home includes access to Lennar’s signature amenities—lush parks, picnic areas, and BBQ grills for easy outdoor living..........
"Please note: The floor plan layout images are mirrored—the entry and primary bedroom are on opposite sides. Refer to the front exterior image for accurate orientation."
Contact an agent
Home facts
- Year built:2021
- Listing Id #:2702015
- Added:28 day(s) ago
- Updated:August 06, 2025 at 12:41 AM
Rooms and interior
- Bedrooms:4
- Total bathrooms:3
- Full bathrooms:2
- Living area:2,270 sq. ft.
Heating and cooling
- Cooling:Central Air, Electric
- Heating:Central, Gas
Structure and exterior
- Roof:Tile
- Year built:2021
- Building area:2,270 sq. ft.
- Lot area:0.11 Acres
Schools
- High school:Legacy
- Middle school:Findlay Clifford O.
- Elementary school:Scott, Jesse D.,Scott, Jesse D.
Utilities
- Water:Public
Finances and disclosures
- Price:$435,000
- Price per sq. ft.:$191.63
- Tax amount:$4,673
New listings near 5606 Verde Valley Court
- New
 $430,000Active4 beds 3 baths1,878 sq. ft.
$430,000Active4 beds 3 baths1,878 sq. ft.5228 Giallo Vista Court, North Las Vegas, NV 89031
MLS# 2709107Listed by: EXP REALTY - New
 $409,990Active4 beds 2 baths1,581 sq. ft.
$409,990Active4 beds 2 baths1,581 sq. ft.3720 Coleman Street, North Las Vegas, NV 89032
MLS# 2710149Listed by: ROTHWELL GORNT COMPANIES - New
 $620,000Active4 beds 3 baths2,485 sq. ft.
$620,000Active4 beds 3 baths2,485 sq. ft.7168 Port Stephens Street, North Las Vegas, NV 89084
MLS# 2709081Listed by: REDFIN - New
 $579,000Active3 beds 4 baths3,381 sq. ft.
$579,000Active3 beds 4 baths3,381 sq. ft.8204 Silver Vine Street, North Las Vegas, NV 89085
MLS# 2709413Listed by: BHHS NEVADA PROPERTIES - New
 $415,000Active2 beds 2 baths1,570 sq. ft.
$415,000Active2 beds 2 baths1,570 sq. ft.7567 Wingspread Street, North Las Vegas, NV 89084
MLS# 2709762Listed by: SPHERE REAL ESTATE - New
 $515,000Active4 beds 3 baths2,216 sq. ft.
$515,000Active4 beds 3 baths2,216 sq. ft.1531 Camarillo Drive, North Las Vegas, NV 89031
MLS# 2710114Listed by: REAL BROKER LLC - New
 $489,999Active4 beds 2 baths2,086 sq. ft.
$489,999Active4 beds 2 baths2,086 sq. ft.3509 Red Fire Avenue, North Las Vegas, NV 89031
MLS# 2708479Listed by: WARDLEY REAL ESTATE - New
 $429,999Active4 beds 3 baths2,128 sq. ft.
$429,999Active4 beds 3 baths2,128 sq. ft.1321 Evans Canyon Street, North Las Vegas, NV 89031
MLS# 2710096Listed by: 24 KARAT REALTY - New
 $317,000Active4 beds 2 baths960 sq. ft.
$317,000Active4 beds 2 baths960 sq. ft.2725 Holmes Street, North Las Vegas, NV 89030
MLS# 2710093Listed by: EXCELLENCE FINE LIVING REALTY - New
 $475,000Active4 beds 3 baths2,593 sq. ft.
$475,000Active4 beds 3 baths2,593 sq. ft.4126 Enchanting Sky Avenue, North Las Vegas, NV 89081
MLS# 2709930Listed by: HUNTINGTON & ELLIS, A REAL EST
