5620 Serenity Haven Street, North Las Vegas, NV 89081
Local realty services provided by:Better Homes and Gardens Real Estate Universal
Listed by: nathan petrosian(702) 428-3969
Office: realty one group, inc
MLS#:2731082
Source:GLVAR
Price summary
- Price:$475,000
- Price per sq. ft.:$247.4
- Monthly HOA dues:$245
About this home
Energy-efficient home with paid-off solar in a desirable gated 55+ community! This charming 2-bedroom plus den and smart room residence offers exceptional privacy with no neighbors behind. The well-appointed kitchen features an island with breakfast bar, abundant storage, ample counter space, and under-cabinet lighting. The primary bedroom includes an ensuite bathroom with dual sinks, step-in shower with grab bar, and ample storage. The versatile den and smart room are perfect for hobbies or a home office.
Your private backyard oasis features a covered patio with fireplace—ideal for relaxation or entertaining. The vibrant community offers resort-style amenities including six parks with Rose Garden and Dog Park, clubhouse with fitness center, dance/yoga studio, pools, hot tub, tennis, pickleball, bocce ball, putting green, and exercise stations. This low-maintenance home perfectly combines modern efficiency with carefree living. Must see!
Contact an agent
Home facts
- Year built:2014
- Listing ID #:2731082
- Added:98 day(s) ago
- Updated:February 10, 2026 at 11:59 AM
Rooms and interior
- Bedrooms:2
- Total bathrooms:2
- Full bathrooms:2
- Living area:1,920 sq. ft.
Heating and cooling
- Cooling:Central Air, Electric
- Heating:Central, Gas
Structure and exterior
- Roof:Tile
- Year built:2014
- Building area:1,920 sq. ft.
- Lot area:0.12 Acres
Schools
- High school:Mojave
- Middle school:Findlay Clifford O.
- Elementary school:Dickens, D. L. Dusty,Dickens, D. L. Dusty
Utilities
- Water:Public
Finances and disclosures
- Price:$475,000
- Price per sq. ft.:$247.4
- Tax amount:$3,701
New listings near 5620 Serenity Haven Street
- New
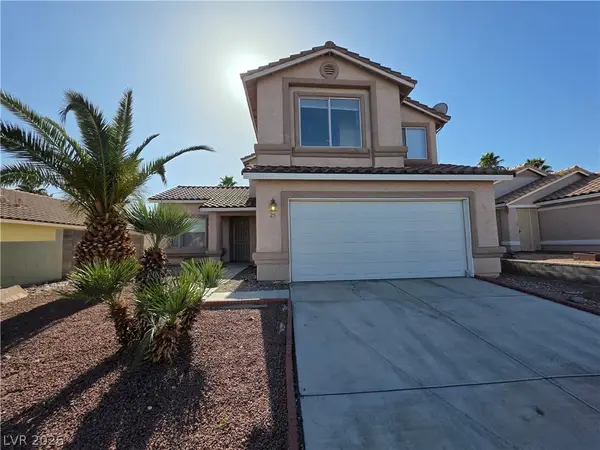 $489,900Active4 beds 3 baths1,888 sq. ft.
$489,900Active4 beds 3 baths1,888 sq. ft.25 Newburg Avenue, North Las Vegas, NV 89032
MLS# 2755936Listed by: INNOVATIVE REAL ESTATE STRATEG - New
 $540,000Active5 beds 3 baths2,950 sq. ft.
$540,000Active5 beds 3 baths2,950 sq. ft.4447 Creekside Cavern Avenue, North Las Vegas, NV 89084
MLS# 2755043Listed by: MAGENTA - New
 $365,000Active3 beds 3 baths1,792 sq. ft.
$365,000Active3 beds 3 baths1,792 sq. ft.4278 Lunar Lullaby Avenue, Las Vegas, NV 89110
MLS# 2755823Listed by: TB REALTY LAS VEGAS LLC - New
 $379,900Active3 beds 2 baths1,152 sq. ft.
$379,900Active3 beds 2 baths1,152 sq. ft.1929 Grand Prairie Avenue, North Las Vegas, NV 89032
MLS# 2755585Listed by: UNITED REALTY GROUP - New
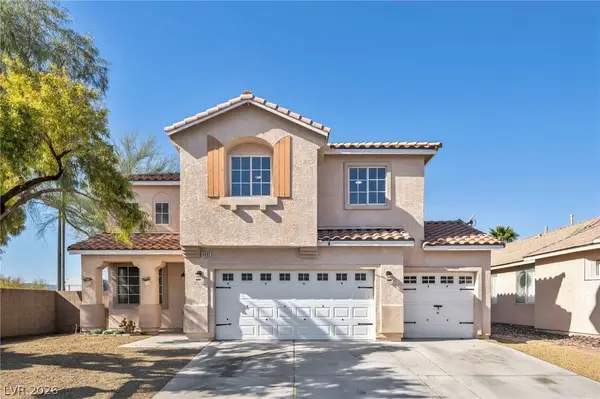 $534,900Active4 beds 3 baths2,665 sq. ft.
$534,900Active4 beds 3 baths2,665 sq. ft.4605 Sergeant Court, North Las Vegas, NV 89031
MLS# 2755820Listed by: LPT REALTY LLC - Open Sat, 11am to 2pmNew
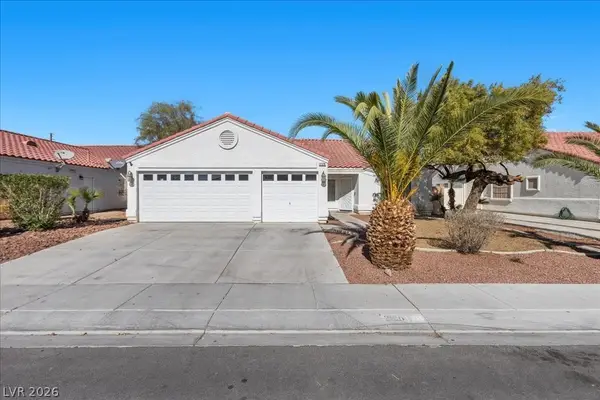 $425,000Active3 beds 2 baths1,822 sq. ft.
$425,000Active3 beds 2 baths1,822 sq. ft.2120 Meadow Green Avenue, North Las Vegas, NV 89031
MLS# 2755204Listed by: REAL BROKER LLC - New
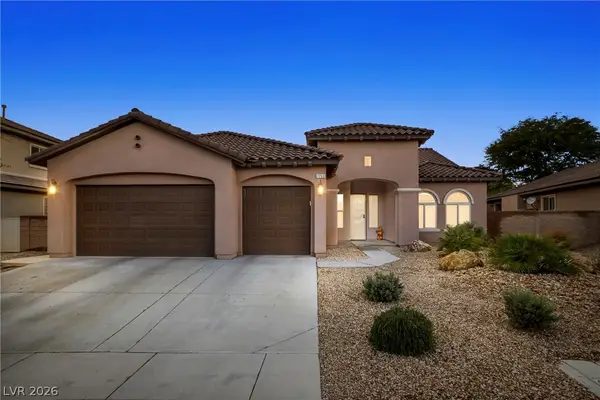 $675,000Active3 beds 3 baths2,610 sq. ft.
$675,000Active3 beds 3 baths2,610 sq. ft.7263 Pinfeather Way, North Las Vegas, NV 89084
MLS# 2755640Listed by: REAL BROKER LLC - New
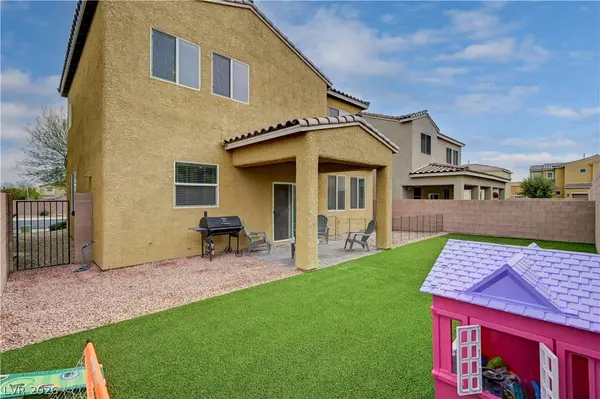 $410,000Active3 beds 3 baths1,766 sq. ft.
$410,000Active3 beds 3 baths1,766 sq. ft.5709 Rain Garden Court, North Las Vegas, NV 89031
MLS# 2755124Listed by: NEW DOOR RESIDENTIAL - New
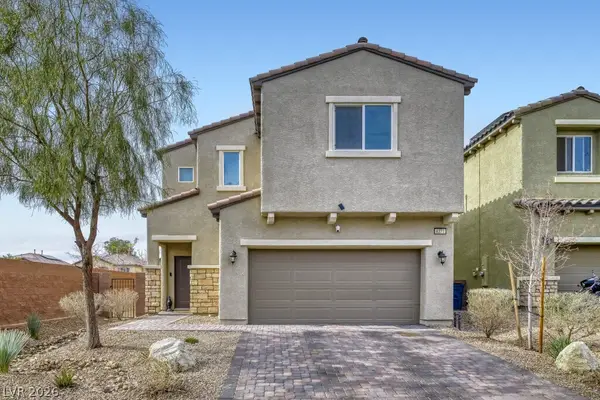 $475,000Active4 beds 3 baths2,607 sq. ft.
$475,000Active4 beds 3 baths2,607 sq. ft.6371 Ashland Crest Street, Las Vegas, NV 89115
MLS# 2755714Listed by: REALTY ONE GROUP, INC - New
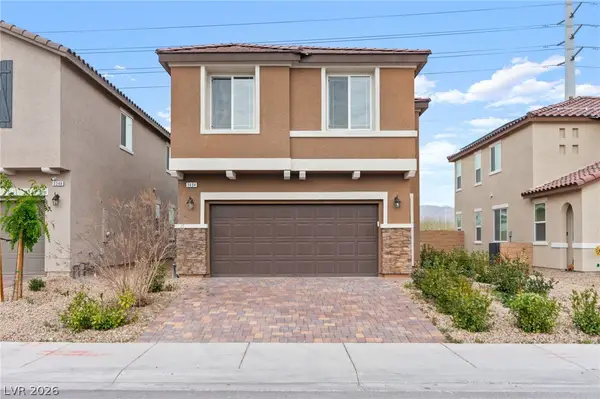 $439,000Active3 beds 3 baths1,795 sq. ft.
$439,000Active3 beds 3 baths1,795 sq. ft.3404 Castlefields Drive, North Las Vegas, NV 89081
MLS# 2755722Listed by: HUNTINGTON & ELLIS, A REAL EST

